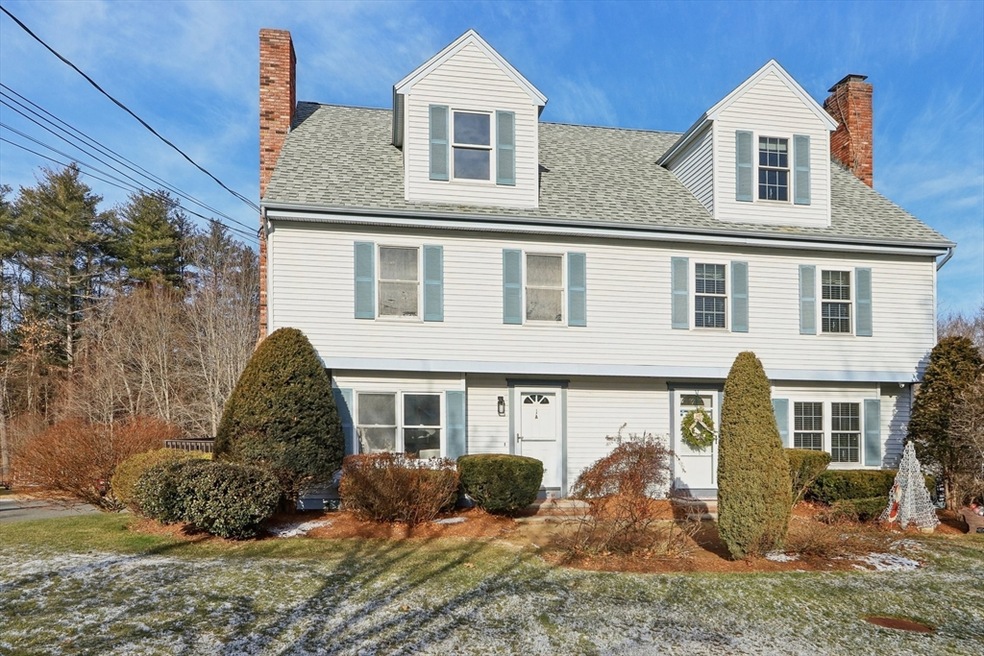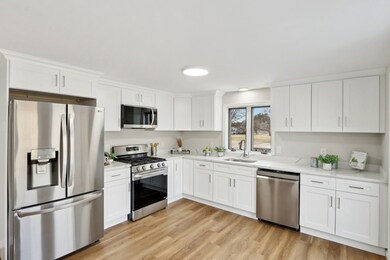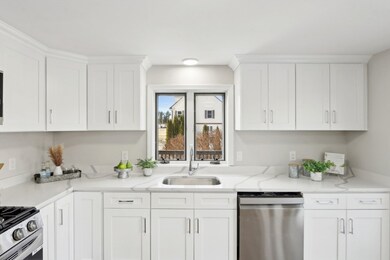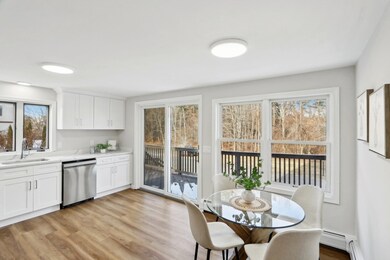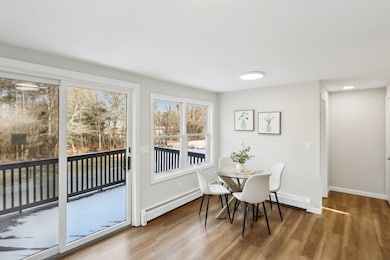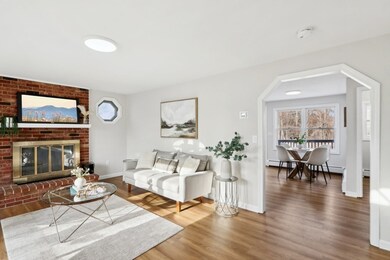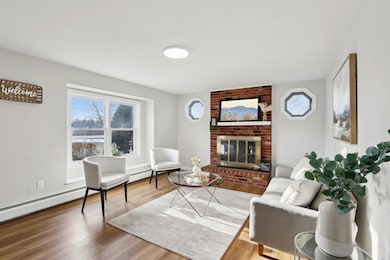
1 Jesse George Rd Unit A Plaistow, NH 03865
Highlights
- Medical Services
- Property is near public transit
- Solid Surface Countertops
- Deck
- Wood Flooring
- Home Office
About This Home
As of February 2025Welcome to 1A Jesse George Rd, a beautifully modern 3-bedroom, 1.5-bath condo in Plaistow, NH, offering 1,575 sq ft of stylish living space across three levels. The first floor features an open-concept living, dining, and kitchen area with gleaming hardwood floors, plus a convenient half bath for guests. The second floor is home to two spacious bedrooms, a full bath, and a separate office area—perfect for remote work or study. The top floor offers a private, expansive primary suite with plenty of natural light and ample closet space. This condo blends modern comfort with thoughtful design, including hardwood floors throughout. Enjoy easy access to local amenities, shopping, and major highways. Don’t miss this opportunity to own a beautifully maintained, move-in ready home!
Townhouse Details
Home Type
- Townhome
Est. Annual Taxes
- $6,275
Year Built
- Built in 1988
HOA Fees
- $562 Monthly HOA Fees
Parking
- 1 Car Attached Garage
- Off-Street Parking
Home Design
- Half Duplex
- Frame Construction
- Shingle Roof
Interior Spaces
- 1,575 Sq Ft Home
- 3-Story Property
- Recessed Lighting
- Light Fixtures
- Insulated Windows
- Bay Window
- Picture Window
- Living Room with Fireplace
- Home Office
Kitchen
- Range
- Microwave
- Dishwasher
- Solid Surface Countertops
Flooring
- Wood
- Vinyl
Bedrooms and Bathrooms
- 3 Bedrooms
- Primary bedroom located on third floor
- Bathtub with Shower
Laundry
- Laundry in unit
- Dryer
- Washer
Outdoor Features
- Deck
Location
- Property is near public transit
- Property is near schools
Utilities
- Window Unit Cooling System
- Baseboard Heating
- 220 Volts
- Shared Well
- Private Sewer
Listing and Financial Details
- Assessor Parcel Number M:29 B:051 L:001000,1022731
Community Details
Overview
- Association fees include water, insurance, maintenance structure, road maintenance, ground maintenance, snow removal, reserve funds
- 2 Units
Amenities
- Medical Services
- Shops
Recreation
- Park
- Jogging Path
- Bike Trail
Similar Homes in the area
Home Values in the Area
Average Home Value in this Area
Property History
| Date | Event | Price | Change | Sq Ft Price |
|---|---|---|---|---|
| 02/05/2025 02/05/25 | Sold | $400,000 | +6.7% | $254 / Sq Ft |
| 01/06/2025 01/06/25 | Pending | -- | -- | -- |
| 12/30/2024 12/30/24 | For Sale | $374,999 | -- | $238 / Sq Ft |
Tax History Compared to Growth
Agents Affiliated with this Home
-
Goldpath Real Estate Group
G
Seller's Agent in 2025
Goldpath Real Estate Group
United Brokers
(781) 486-3180
1 in this area
147 Total Sales
-
Mike Wetherbee

Seller Co-Listing Agent in 2025
Mike Wetherbee
Cameron Real Estate Group
(978) 361-7476
2 in this area
77 Total Sales
-
The Property Shop Group
T
Buyer's Agent in 2025
The Property Shop Group
Compass
(978) 457-3406
1 in this area
289 Total Sales
Map
Source: MLS Property Information Network (MLS PIN)
MLS Number: 73321902
- 168 Main St
- Lot 1 Luke's Way
- 3 Shady Ln
- 5 Shady Ln
- 3, 4 & 5 Shady Ln
- 155 Main St
- 4 Shady Ln
- 2 Middle Rd Unit A
- 6 Elm St
- 3 Elm St
- 8 Middle Rd Unit B
- 4 Palmer Ave
- 44 Stephen C Savage Way Unit 10
- 44 Stephen C Savage Way Unit 12
- 15 Culver St Unit 14
- 7 Hale Spring Rd
- 11 Palmer Ave
- 108 Main St Unit B
- 48 Westville Rd Unit 2
- 11 Springview Terrace
