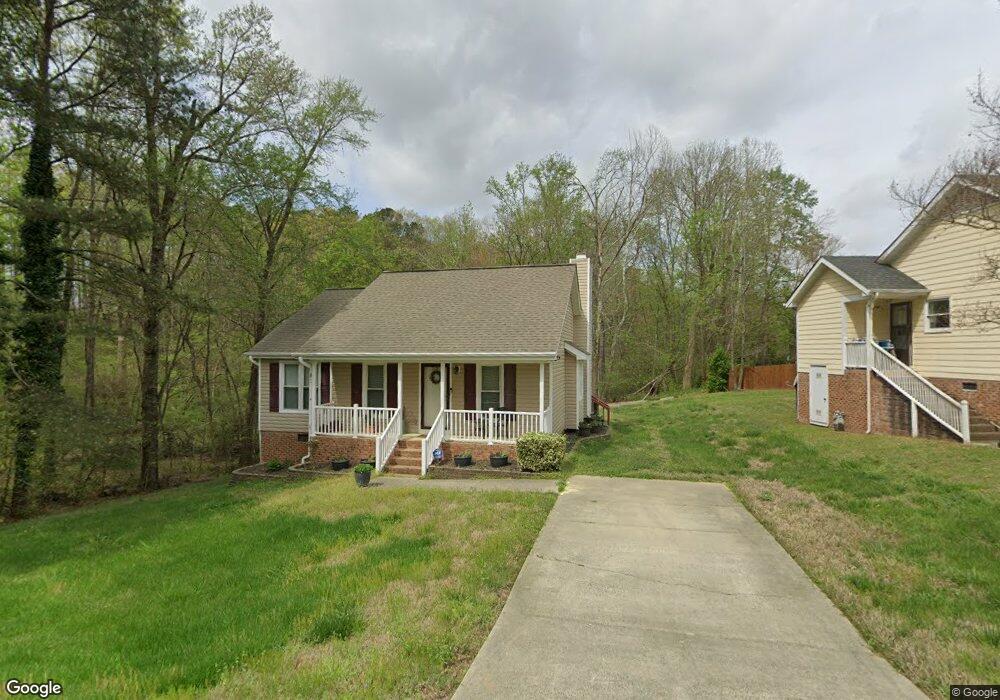1 Joci Ct Durham, NC 27704
Northeast Durham NeighborhoodEstimated Value: $304,790 - $329,000
3
Beds
2
Baths
1,186
Sq Ft
$269/Sq Ft
Est. Value
About This Home
This home is located at 1 Joci Ct, Durham, NC 27704 and is currently estimated at $318,948, approximately $268 per square foot. 1 Joci Ct is a home located in Durham County with nearby schools including Merrick-Moore Elementary School, John W Neal Middle School, and Southern School of Energy & Sustainability.
Ownership History
Date
Name
Owned For
Owner Type
Purchase Details
Closed on
Aug 8, 2011
Sold by
Wilson Cynthia A
Bought by
Wilson Cynthia A and Wilson Leroy S
Current Estimated Value
Home Financials for this Owner
Home Financials are based on the most recent Mortgage that was taken out on this home.
Original Mortgage
$106,050
Outstanding Balance
$61,709
Interest Rate
4.75%
Mortgage Type
FHA
Estimated Equity
$257,239
Purchase Details
Closed on
May 28, 2001
Sold by
Ewald Terry L and Ewald Susan W
Bought by
Wilson Cynthia A
Home Financials for this Owner
Home Financials are based on the most recent Mortgage that was taken out on this home.
Original Mortgage
$113,998
Interest Rate
7.02%
Mortgage Type
FHA
Create a Home Valuation Report for This Property
The Home Valuation Report is an in-depth analysis detailing your home's value as well as a comparison with similar homes in the area
Home Values in the Area
Average Home Value in this Area
Purchase History
| Date | Buyer | Sale Price | Title Company |
|---|---|---|---|
| Wilson Cynthia A | -- | None Available | |
| Wilson Cynthia A | $115,000 | -- |
Source: Public Records
Mortgage History
| Date | Status | Borrower | Loan Amount |
|---|---|---|---|
| Open | Wilson Cynthia A | $106,050 | |
| Closed | Wilson Cynthia A | $113,998 | |
| Closed | Wilson Cynthia A | $4,559 |
Source: Public Records
Tax History Compared to Growth
Tax History
| Year | Tax Paid | Tax Assessment Tax Assessment Total Assessment is a certain percentage of the fair market value that is determined by local assessors to be the total taxable value of land and additions on the property. | Land | Improvement |
|---|---|---|---|---|
| 2025 | $2,589 | $261,133 | $74,375 | $186,758 |
| 2024 | $2,303 | $165,068 | $35,550 | $129,518 |
| 2023 | $2,162 | $165,068 | $35,550 | $129,518 |
| 2022 | $2,113 | $165,068 | $35,550 | $129,518 |
| 2021 | $2,103 | $165,068 | $35,550 | $129,518 |
| 2020 | $2,053 | $165,068 | $35,550 | $129,518 |
| 2019 | $2,053 | $165,068 | $35,550 | $129,518 |
| 2018 | $1,778 | $131,100 | $26,662 | $104,438 |
| 2017 | $1,765 | $131,100 | $26,662 | $104,438 |
| 2016 | $1,706 | $131,100 | $26,662 | $104,438 |
| 2015 | $1,640 | $118,491 | $25,192 | $93,299 |
| 2014 | $1,640 | $118,491 | $25,192 | $93,299 |
Source: Public Records
Map
Nearby Homes
- 2003 Rabbitbrush St
- 2009 Rabbitbrush St
- 2010 Rabbitbrush St
- 2013 Rabbitbrush St
- 2214 Rabbitbrush St
- 2204 Rabbitbrush St
- 2212 Rabbitbrush St
- 2210 Rabbitbrush St
- 2206 Rabbitbrush St
- 3001 Chrys St
- Plan 1359 Modeled at Aster Ridge
- Plan 1601 Modeled at Aster Ridge
- Plan 1155 Modeled at Aster Ridge
- 3005 Chrys St
- 713 Heidelberg St
- 1509 Logan St
- 1519 Milan St
- 5 Sue Ann Ct
- 2125 Cheek Rd
- 1515 Milan St
