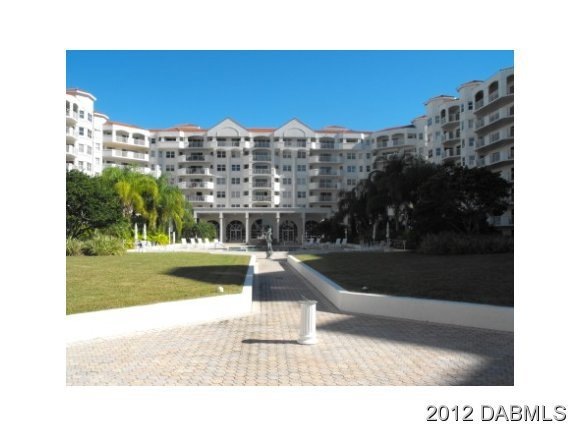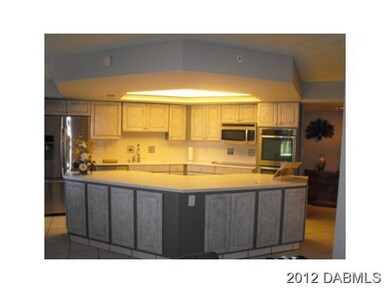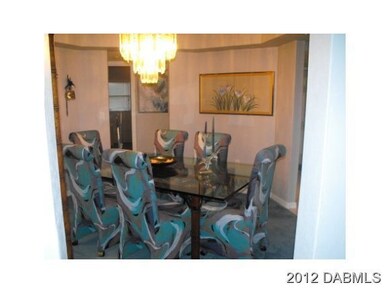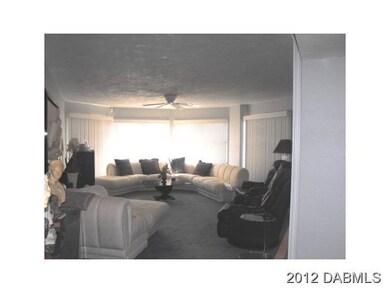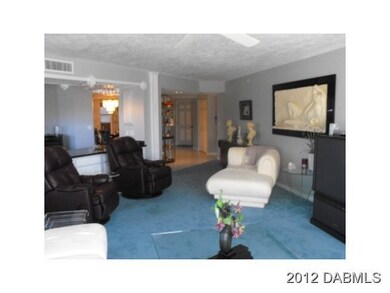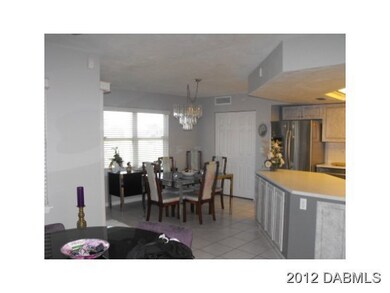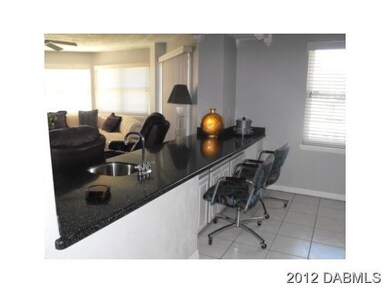
Ormond Heritage 1 John Anderson Dr Unit 103 Ormond Beach, FL 32176
Highlights
- In Ground Pool
- Clubhouse
- Sauna
- River View
- Deck
- 2-minute walk to Casements
About This Home
As of August 2013LUXURIOUS RESORT STYLE CONDOMINIUM..... 3 BEDROOM 3 AND A HALF BATHS.......OPEN AND SPACIOUS.....WINDOWS GALORE......RIVERVIEWS.....2 TERRACES......PLENTY OF CLOSET SPACE.....2 HUGE WALK-INS.......HUGE MASTER BATH WITH GARDEN TUB, WALK-IN SHOWER AND DOUBLE SINKS.....HUGE MASTER BEDROOM WITH RIVERVIEWS....WET BAR.....INSIDE LAUNDRY.....ON-SITE STORAGE......CEILING FANS.....KITCHEN COMPLETELY REDONE.....CABINETS GALORE.....STAINLESS STEEL APPLIANCES.....UNDERGROUND PARKING....GREAT FOR ENTERTAINING.....ONCE YOU WALK THROUGH THE DOOR, YOUR BREATH WILL BE TAKEN AWAY........WALK TO BEACH......CLOSE TO SHOPPING AND RESTAURANTS G.....ONCE YOU WALK THROUGH THE DOOR, YOUR BREATH WILL BE TAKEN AWAY........WALK TO BEACH......CLOSE TO SHOPPING AND RESTAURANTS
Last Agent to Sell the Property
Robert Marandino
Triangle Realty Listed on: 12/19/2012
Property Details
Home Type
- Condominium
Est. Annual Taxes
- $3,936
Year Built
- Built in 1995
Lot Details
- West Facing Home
HOA Fees
- $674 Monthly HOA Fees
Parking
- Secured Garage or Parking
Home Design
- Concrete Block And Stucco Construction
- Block And Beam Construction
Interior Spaces
- 2,675 Sq Ft Home
- 3-Story Property
- Wet Bar
- Ceiling Fan
- Family Room
- Living Room
- Dining Room
- Utility Room
Kitchen
- Double Oven
- Gas Cooktop
- Microwave
- Dishwasher
- Disposal
Flooring
- Carpet
- Tile
Bedrooms and Bathrooms
- 3 Bedrooms
- Split Bedroom Floorplan
Laundry
- Laundry in unit
- Dryer
- Washer
Home Security
Outdoor Features
- In Ground Pool
- Deck
- Patio
- Porch
Utilities
- Central Heating and Cooling System
- Community Sewer or Septic
- Cable TV Available
Additional Features
- Accessible Common Area
- Non-Toxic Pest Control
Listing and Financial Details
- Homestead Exemption
- Assessor Parcel Number 421434001030
Community Details
Overview
- Association fees include cable TV, insurance, ground maintenance, maintenance structure, pest control, security, sewer, trash, water
- Ormond Heritage, A Condo, The Subdivision
- On-Site Maintenance
Amenities
Recreation
Pet Policy
- Breed Restrictions
Building Details
- Security
Security
- Resident Manager or Management On Site
- Fire Sprinkler System
Ownership History
Purchase Details
Purchase Details
Home Financials for this Owner
Home Financials are based on the most recent Mortgage that was taken out on this home.Purchase Details
Purchase Details
Home Financials for this Owner
Home Financials are based on the most recent Mortgage that was taken out on this home.Purchase Details
Purchase Details
Purchase Details
Similar Homes in Ormond Beach, FL
Home Values in the Area
Average Home Value in this Area
Purchase History
| Date | Type | Sale Price | Title Company |
|---|---|---|---|
| Warranty Deed | $515,000 | Realty Pro Title | |
| Warranty Deed | $360,000 | Attorney | |
| Interfamily Deed Transfer | -- | Attorney | |
| Warranty Deed | -- | Surfside Title Services Inc | |
| Warranty Deed | $277,000 | Surfside Title Services Inc | |
| Interfamily Deed Transfer | -- | -- | |
| Warranty Deed | $275,000 | -- | |
| Warranty Deed | $220,000 | -- |
Mortgage History
| Date | Status | Loan Amount | Loan Type |
|---|---|---|---|
| Previous Owner | $70,000 | New Conventional | |
| Previous Owner | $270,000 | New Conventional | |
| Previous Owner | $221,600 | New Conventional |
Property History
| Date | Event | Price | Change | Sq Ft Price |
|---|---|---|---|---|
| 07/23/2025 07/23/25 | Pending | -- | -- | -- |
| 07/09/2025 07/09/25 | Price Changed | $699,000 | -3.6% | $261 / Sq Ft |
| 07/02/2025 07/02/25 | For Sale | $725,000 | +161.7% | $271 / Sq Ft |
| 08/28/2013 08/28/13 | Sold | $277,000 | 0.0% | $104 / Sq Ft |
| 08/27/2013 08/27/13 | Pending | -- | -- | -- |
| 12/19/2012 12/19/12 | For Sale | $277,000 | -- | $104 / Sq Ft |
Tax History Compared to Growth
Tax History
| Year | Tax Paid | Tax Assessment Tax Assessment Total Assessment is a certain percentage of the fair market value that is determined by local assessors to be the total taxable value of land and additions on the property. | Land | Improvement |
|---|---|---|---|---|
| 2025 | $5,984 | $315,110 | -- | -- |
| 2024 | $5,984 | $442,550 | -- | $442,550 |
| 2023 | $5,984 | $425,378 | $0 | $425,378 |
| 2022 | $5,631 | $417,334 | $0 | $417,334 |
| 2021 | $4,906 | $278,780 | $0 | $278,780 |
| 2020 | $2,919 | $207,442 | $0 | $0 |
| 2019 | $2,864 | $202,778 | $0 | $202,778 |
| 2018 | $3,308 | $222,728 | $1 | $222,727 |
| 2017 | $3,840 | $242,781 | $0 | $0 |
| 2016 | $3,888 | $237,787 | $0 | $0 |
| 2015 | $4,013 | $236,134 | $0 | $0 |
| 2014 | $3,987 | $234,260 | $0 | $0 |
Agents Affiliated with this Home
-
Jennifer Kulzer

Seller's Agent in 2025
Jennifer Kulzer
Realty Pros Assured
(386) 527-9050
36 in this area
74 Total Sales
-
R
Seller's Agent in 2013
Robert Marandino
Triangle Realty
-
Rhonda Lehnen
R
Buyer's Agent in 2013
Rhonda Lehnen
Ocean View Realty Group
(386) 441-8245
About Ormond Heritage
Map
Source: Daytona Beach Area Association of REALTORS®
MLS Number: 538989
APN: 4214-34-00-1030
- 1 John Anderson Dr Unit 1030
- 1 John Anderson Dr Unit 218
- 1 John Anderson Dr Unit 2180
- 1 John Anderson Dr Unit 411
- 1 John Anderson Dr Unit 1070
- 1 John Anderson Dr Unit 604
- 60 N Halifax Dr Unit 1050
- 85 John Anderson Dr
- 84 N Halifax Dr
- 105 John Anderson Dr
- 124 N Halifax Dr
- 114 N Halifax Dr
- 65 Seton Trail Unit 8
- 49 Bosarvey Cir
- 55 Vining Ct
- 127 Bosarvey Dr
- 200 John Anderson Dr
- 82 Coquina Dr
- 142 Seton Trail
- 220 John Anderson Dr
