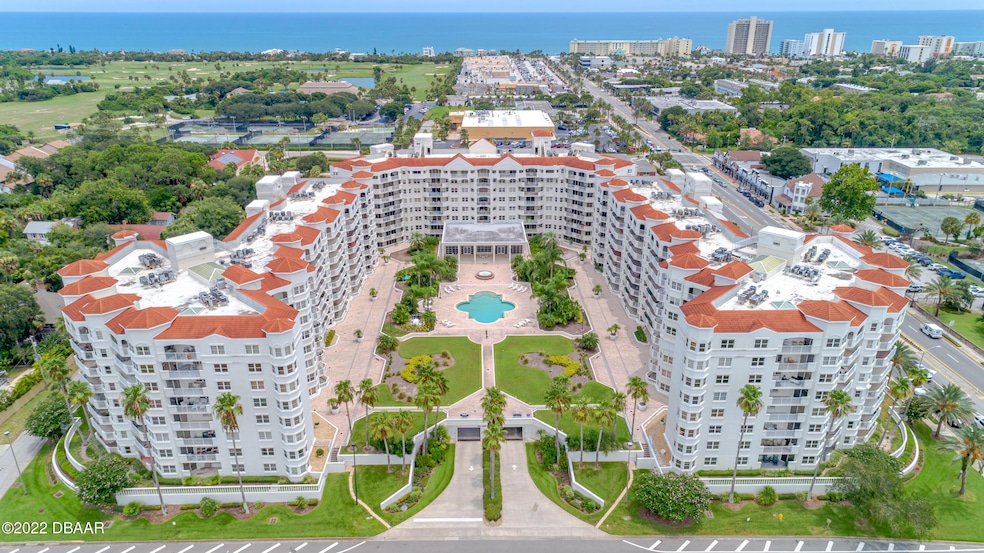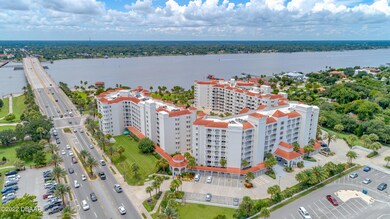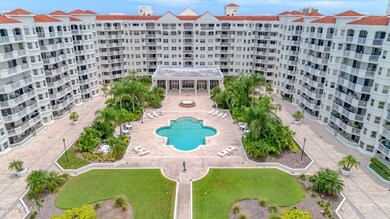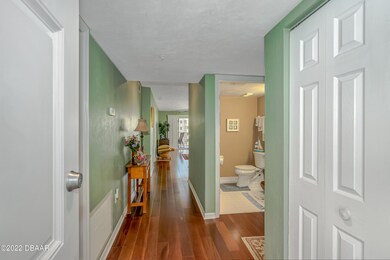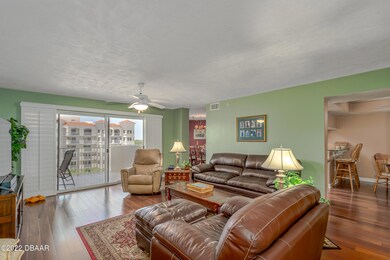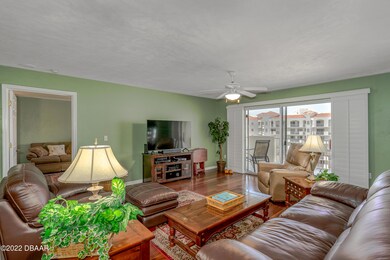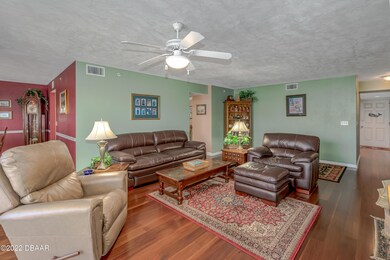
Ormond Heritage 1 John Anderson Dr Unit 706 Ormond Beach, FL 32176
Ormond By The Sea NeighborhoodEstimated Value: $377,000 - $490,000
Highlights
- In Ground Pool
- Clubhouse
- Balcony
- River View
- Wood Flooring
- 2-minute walk to Casements
About This Home
As of August 2022Welcome home! This stunning, meticulously maintained 2-bedroom, 2 ½ bathroom unit is perfectly situated 7th floor of the desired Ormond Heritage condominium, overlooking the gorgeous courtyard, pool, and Intercoastal waterway! Located in the heart of town and walking distance to the beach, bridge, parks, and many other great amenities! The entry greets you with beautiful wood floors that run throughout the home. Large living room with sliders leading to the oversized balcony. The kitchen offers plenty of storage, double ovens, granite countertops, and a quaint kitchen nook. The dining room sits alongside the kitchen, offering another opportunity to enjoy the stunning Intercoastal waterway views. Split bedroom floorplan. The master suite features slider door access to the balcony, his and hers walk-in closets, and a master bathroom with dual vanities, soaker tub and walk-in shower. The guest en-suite is generous in size and offers a large walk-in closet and private bathroom. Plantation shutters throughout the home. The Ormond Heritage is diligently maintained and offers a beautiful pool with lounging area, billiards room, card room, fitness center, sauna, enclosed whirlpool room, ballroom, library room, hobby room, and meeting rooms. Assigned, underground parking garage with climate-controlled storage units. A must see!
Last Agent to Sell the Property
Realty Pros Assured License #3267401 Listed on: 06/21/2022
Last Buyer's Agent
TJ Jarosik
Coastal Results Realty Inc
Property Details
Home Type
- Condominium
Est. Annual Taxes
- $2,469
Year Built
- Built in 1996
Lot Details
- South Facing Home
HOA Fees
- $615 Monthly HOA Fees
Parking
- Assigned Parking
Home Design
- Concrete Block And Stucco Construction
- Block And Beam Construction
Interior Spaces
- 1,745 Sq Ft Home
- 3-Story Property
- Living Room
- Dining Room
- Wood Flooring
- Laundry in unit
Kitchen
- Gas Cooktop
- Microwave
- Dishwasher
Bedrooms and Bathrooms
- 2 Bedrooms
- Split Bedroom Floorplan
Accessible Home Design
- Accessible Common Area
Outdoor Features
- In Ground Pool
Utilities
- Central Air
- Heat Pump System
- Community Sewer or Septic
- Internet Available
- Cable TV Available
Listing and Financial Details
- Homestead Exemption
- Assessor Parcel Number 421434007060
Community Details
Overview
- Association fees include cable TV, insurance, internet, maintenance structure, sewer, trash, water
- Ormond Heritage, A Condo, The Subdivision
- On-Site Maintenance
Amenities
Recreation
Pet Policy
- Limit on the number of pets
- Pet Size Limit
- Dogs and Cats Allowed
Ownership History
Purchase Details
Home Financials for this Owner
Home Financials are based on the most recent Mortgage that was taken out on this home.Purchase Details
Purchase Details
Home Financials for this Owner
Home Financials are based on the most recent Mortgage that was taken out on this home.Purchase Details
Purchase Details
Purchase Details
Similar Homes in Ormond Beach, FL
Home Values in the Area
Average Home Value in this Area
Purchase History
| Date | Buyer | Sale Price | Title Company |
|---|---|---|---|
| Franchini Beatriz | $500,000 | Realty Pro Title | |
| Aucoin William Joseph | $229,000 | Southern Title Hldg Co Llc | |
| Cichon Deborah P | $335,000 | Southern Title Hldg Co Llc | |
| Mcleod Malcolm | $200,000 | -- | |
| Hornsby Jerry | $167,500 | -- | |
| Bolt Elda M | $153,000 | -- |
Mortgage History
| Date | Status | Borrower | Loan Amount |
|---|---|---|---|
| Open | Franchini Beatriz | $300,000 | |
| Previous Owner | Cichon Deborah | $50,000 | |
| Previous Owner | Cichon Deborah P | $96,500 | |
| Previous Owner | Cichon Deborah P | $105,000 |
Property History
| Date | Event | Price | Change | Sq Ft Price |
|---|---|---|---|---|
| 08/05/2022 08/05/22 | Sold | $500,000 | 0.0% | $287 / Sq Ft |
| 06/27/2022 06/27/22 | Pending | -- | -- | -- |
| 06/21/2022 06/21/22 | For Sale | $500,000 | -- | $287 / Sq Ft |
Tax History Compared to Growth
Tax History
| Year | Tax Paid | Tax Assessment Tax Assessment Total Assessment is a certain percentage of the fair market value that is determined by local assessors to be the total taxable value of land and additions on the property. | Land | Improvement |
|---|---|---|---|---|
| 2025 | $2,469 | $209,764 | -- | -- |
| 2024 | $2,469 | $203,853 | -- | -- |
| 2023 | $2,469 | $197,916 | $0 | $0 |
| 2022 | $1,860 | $418,262 | $0 | $418,262 |
| 2021 | $1,916 | $150,620 | $0 | $0 |
| 2020 | $1,882 | $148,540 | $0 | $0 |
| 2019 | $1,842 | $145,200 | $0 | $145,200 |
| 2018 | $2,340 | $169,679 | $1 | $169,678 |
| 2017 | $3,013 | $199,423 | $0 | $0 |
| 2016 | $3,048 | $195,321 | $0 | $0 |
| 2015 | $3,145 | $193,963 | $0 | $0 |
| 2014 | $1,943 | $135,218 | $0 | $0 |
Agents Affiliated with this Home
-
Kelly Riggle
K
Seller's Agent in 2022
Kelly Riggle
Realty Pros Assured
(386) 212-7333
8 in this area
143 Total Sales
-
T
Buyer's Agent in 2022
TJ Jarosik
Coastal Results Realty Inc
-

Buyer's Agent in 2022
THOMAS (TJ) JAROSIK
Emmer Development
(386) 295-4749
9 in this area
45 Total Sales
About Ormond Heritage
Map
Source: Daytona Beach Area Association of REALTORS®
MLS Number: 1098011
APN: 4214-34-00-7060
- 1 John Anderson Dr Unit 3170
- 1 John Anderson Dr Unit 317
- 1 John Anderson Dr Unit 218
- 1 John Anderson Dr Unit 2180
- 1 John Anderson Dr Unit 411
- 1 John Anderson Dr Unit 1070
- 1 John Anderson Dr Unit 604
- 60 N Halifax Dr Unit 1050
- 85 John Anderson Dr
- 84 N Halifax Dr
- 124 N Halifax Dr
- 114 N Halifax Dr
- 70 Riverside Dr
- 65 Seton Trail Unit 8
- 133 S Halifax Dr
- 200 John Anderson Dr
- 82 Coquina Dr
- 142 Seton Trail
- 220 John Anderson Dr
- 253 John Anderson Dr
- 1 John Anderson Dr Unit 609
- 1 John Anderson Dr
- 1 John Anderson Dr Unit 101
- 1 John Anderson Dr Unit 315
- 1 John Anderson Dr Unit PH7
- 1 John Anderson Dr Unit 511
- 1 John Anderson Dr
- 1 John Anderson Dr Unit 708
- 1 John Anderson Dr Unit 311
- 1 John Anderson Dr Unit 214
- 1 John Anderson Dr Unit 310
- 1 John Anderson Dr Unit 113
- 1 John Anderson Dr Unit 312
- 1 John Anderson Dr Unit 417
- 1 John Anderson Dr Unit 409
- 1 John Anderson Dr Unit 219
- 1 John Anderson Dr Unit 421
- 1 John Anderson Dr Unit 610
- 1 John Anderson Dr Unit 104
- 1 John Anderson Dr Unit 217
