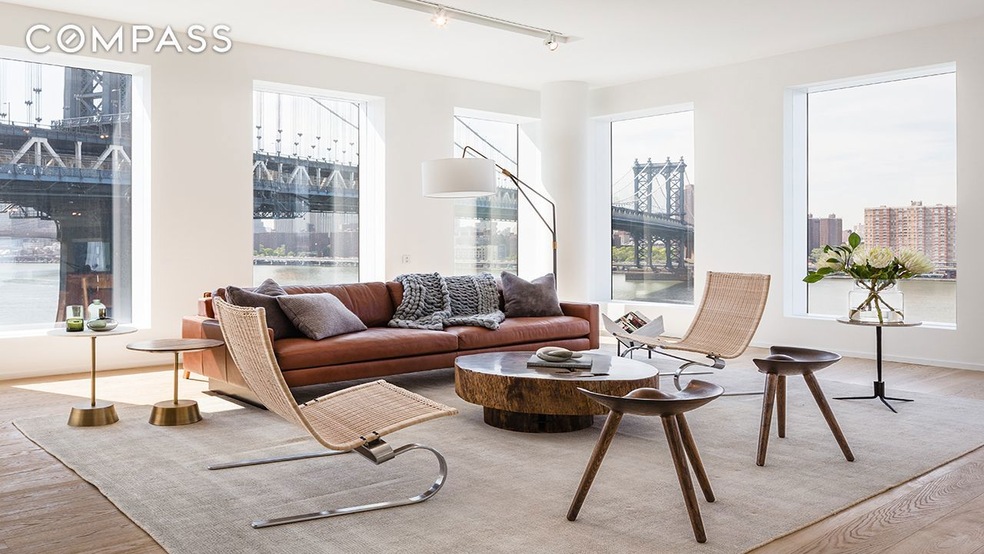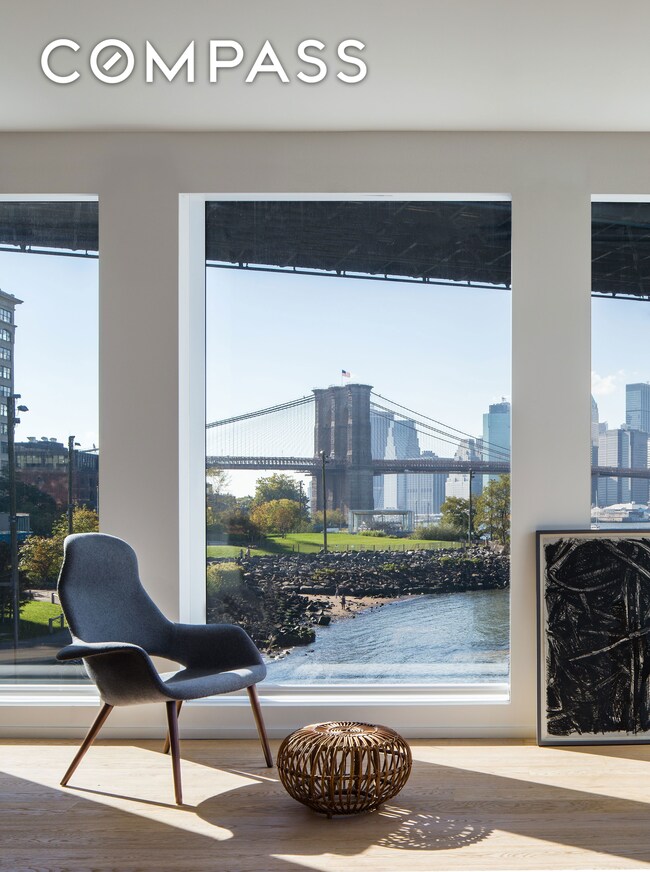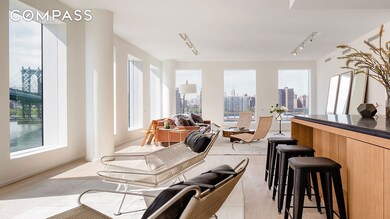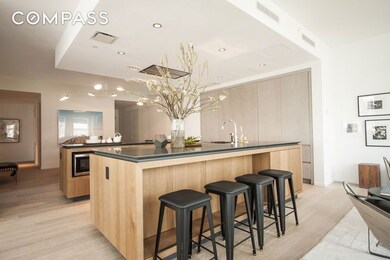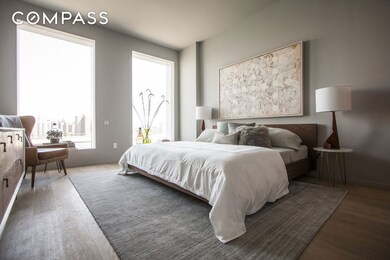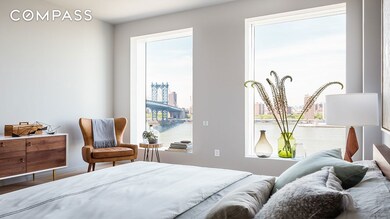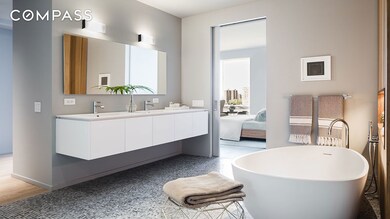
1 John St Unit 3B Brooklyn, NY 11201
DUMBO NeighborhoodEstimated payment $33,032/month
Highlights
- Doorman
- 5-minute walk to York Street
- River View
- Fitness Center
- Rooftop Deck
- Elevator
About This Home
Experience luxury living at its finest in this stunning waterfront condo nestled in the vibrant DUMBO neighborhood. Boasting unparalleled views of the Manhattan and Brooklyn Bridges, this three-bedroom, three-and-a-half-bathroom home offers a seamless blend of sophistication, practicality, and comfort. Stepping into the home, you're immediately drawn to the floor-to-ceiling windows that frame breathtaking panoramas of the East River and Manhattan skyline. Arguably boasting the best sight line in the whole building, this apartment sits just above the trees and has views of the entire Brooklyn and Manhattan Bridge spans as well as famous landmarks such as City Hall, the Empire State Building, and 1 WTC. The expansive open-concept living and dining areas make this home the perfect space for entertainment and/or everyday living. The sleek, modern kitchen is equipped with a suite of top of the line appliances including Gaggenau, Sub Zero, and Bosch, as well as two stone counter islands, a vented ceiling hood, wine refrigerator, and beautiful rough-sawn oak Italian cabinetry by RiFRA. The master suite is a true retreat, featuring spectacular water and bridge views, a spacious walk-in closet, and a spa-like en-suite bath with a soaking tub and glass-enclosed shower. The two additional bedrooms are generously sized and offer their own unique views and convenient access to beautiful en-suite bathrooms. Additional highlights include a spacious powder bathroom, two large closets in the entryway, and a walk-in laundry room with vented washer/dryer. The building offers amenities such as a fitness center, bike storage, rooftop terrace, and full-time doorman. Outside the building, you ll find Brooklyn Bridge Park right at your doorstep, offering lush green spaces, picturesque walking paths, and a vibrant community atmosphere.
Property Details
Home Type
- Condominium
Est. Annual Taxes
- $43,253
Year Built
- 2016
Property Views
- River
- City
- Park or Greenbelt
Home Design
- 2,499 Sq Ft Home
Bedrooms and Bathrooms
- 3 Bedrooms
- Walk-In Closet
Outdoor Features
- Rooftop Deck
Community Details
Overview
- Mid-Rise Condominium
- Dumbo Community
Amenities
- Doorman
- Laundry Facilities
- Elevator
Recreation
- Fitness Center
Pet Policy
- Pets Allowed
Map
Home Values in the Area
Average Home Value in this Area
Tax History
| Year | Tax Paid | Tax Assessment Tax Assessment Total Assessment is a certain percentage of the fair market value that is determined by local assessors to be the total taxable value of land and additions on the property. | Land | Improvement |
|---|---|---|---|---|
| 2024 | $43,253 | $404,183 | $9,158 | $395,025 |
| 2023 | $40,615 | $381,097 | $9,158 | $371,939 |
| 2022 | $37,573 | $332,294 | $9,158 | $323,136 |
| 2021 | $35,526 | $289,607 | $9,158 | $280,449 |
| 2020 | $0 | $322,670 | $9,158 | $313,512 |
| 2019 | $0 | $298,676 | $9,158 | $289,518 |
| 2018 | $35,755 | $288,246 | $9,158 | $279,088 |
| 2017 | $17,431 | $147,458 | $9,158 | $138,300 |
| 2016 | $17,246 | $137,825 | $9,159 | $128,666 |
Property History
| Date | Event | Price | Change | Sq Ft Price |
|---|---|---|---|---|
| 05/28/2025 05/28/25 | For Sale | $5,545,000 | -- | $2,219 / Sq Ft |
Purchase History
| Date | Type | Sale Price | Title Company |
|---|---|---|---|
| Deed | $4,369,046 | -- |
Mortgage History
| Date | Status | Loan Amount | Loan Type |
|---|---|---|---|
| Open | $2,500,000 | Unknown |
Similar Homes in the area
Source: NY State MLS
MLS Number: 11506202
APN: 00001-1008
- 1 John St Unit 3B
- 1 John St Unit 9D
- 1 John St Unit 6B
- 1 John St Unit PHE
- 168 Plymouth St Unit PH
- 168 Plymouth St Unit 5A
- 168 Plymouth St Unit THB
- 168 Plymouth St Unit 5F
- 175 Water St
- 133 Water St Unit 3D
- 133 Water St Unit 4A
- 133 Water St Unit 2F
- 185 Plymouth St Unit 2S
- 31 Washington St Unit 4
- 31 Washington St Unit 11
- 51 Jay St Unit 5H
- 51 Jay St Unit 4L
- 51 Jay St Unit 1D
- 51 Jay St Unit 5D
- 51 Jay St Unit 3D
