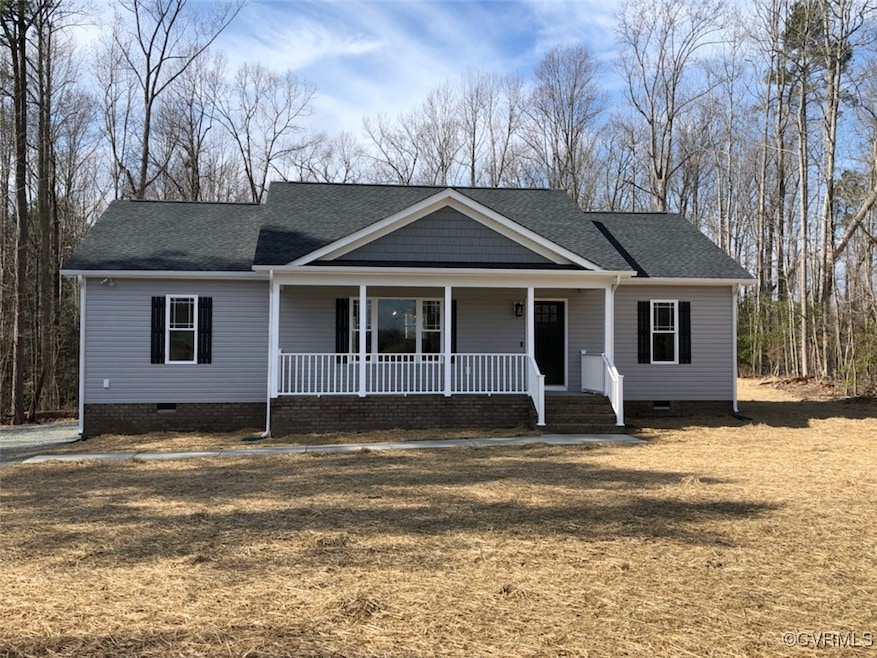1 Johnville Rd Dunnsville, VA 22454
Estimated payment $1,792/month
Highlights
- Under Construction
- Front Porch
- Recessed Lighting
- Granite Countertops
- Oversized Parking
- En-Suite Primary Bedroom
About This Home
You don't want to miss this new 1400 sqft rancher on 5 ACRES in Essex County. This charming ranch style home offers modern comfort and serene privacy. The open-concept layout features a spacious living area with vaulted ceilings and seamless flow into a kitchen with custom cabinets and a generous island perfect for entertaining. Enjoy three bedrooms, including a primary suite with an ensuite bath and walk-in closet. A masonry covered porch extends the living space outdoors, providing a perfect spot to relax and take in the surroundings along with masonry rear stoop to enter the private backyard. Optional to upgrade to the craftsman package and/or add a rear patio. Home is currently under construction. Pictures are of a similar home previously completed by the builder.
Listing Agent
Long & Foster REALTORS Brokerage Phone: (804) 370-5009 License #0225209841 Listed on: 05/22/2025

Home Details
Home Type
- Single Family
Est. Annual Taxes
- $599
Year Built
- Built in 2025 | Under Construction
Home Design
- Home to be built
- Brick Exterior Construction
- Composition Roof
- Vinyl Siding
Interior Spaces
- 1,400 Sq Ft Home
- 1-Story Property
- Ceiling Fan
- Recessed Lighting
- Vinyl Flooring
- Crawl Space
- Fire and Smoke Detector
- Washer and Dryer Hookup
Kitchen
- Oven
- Electric Cooktop
- Stove
- Microwave
- Dishwasher
- Kitchen Island
- Granite Countertops
Bedrooms and Bathrooms
- 3 Bedrooms
- En-Suite Primary Bedroom
- 2 Full Bathrooms
Parking
- No Garage
- Oversized Parking
- Driveway
- Unpaved Parking
Schools
- Essex Elementary And Middle School
- Essex High School
Utilities
- Central Air
- Heat Pump System
- Well
- Water Heater
- Septic Tank
Additional Features
- Front Porch
- 5 Acre Lot
Listing and Financial Details
- Tax Lot 1
- Assessor Parcel Number 51-3
Map
Home Values in the Area
Average Home Value in this Area
Property History
| Date | Event | Price | Change | Sq Ft Price |
|---|---|---|---|---|
| 05/22/2025 05/22/25 | For Sale | $329,950 | -- | $236 / Sq Ft |
Source: Central Virginia Regional MLS
MLS Number: 2513369
- Lot 2 Johnville Rd
- 3 Johnville Rd
- 0 Piscataway Creek Island Unit 2422380
- 172 To Be Determined
- 25913 Tidewater Trail
- 543 Wares Mill Rd
- 27807 Tidewater Trail Unit R
- 016 Barefords Mill Rd
- Lot 4 Oswald Ln
- 206 Oswald Ln
- 25122 Tidewater Trail
- 342 Barefords Mill Rd
- 216 Barefords Mill Rd
- 1146 Wares Wharf Rd
- 0 Muddy Gut Rd Unit VAES2000718
- 1918 Essex Mill Rd
- 1018 Eubanks Rd
- 1039 Bestland Rd
- 239 Marine Dr
- TBD Bestland Rd
- 627 Della St Unit 4
- 244 Meadowbrook Rd
- 32 Shoreline Dr
- 84 Washington St
- 160 Lancaster Creek Dr
- 20479 Kings Hwy
- 2157 Kennington Pkwy N
- 16589 Kings Hwy Unit 16589 kings highway upsta
- 141 Pine Crest Ln
- 129 Pine Crest Ln
- 324 Shelton Place
- 1302 Union Hope Rd
- 275 Castle Dr
- 569 N Glebe Rd
- 1355 N Independence Dr
- 187 Rivers Edge Ln
- 771 Bowie Rd
- 170 Forest Grove Rd
- 86 Woodbine Dr
- 3183 Irvington Rd





