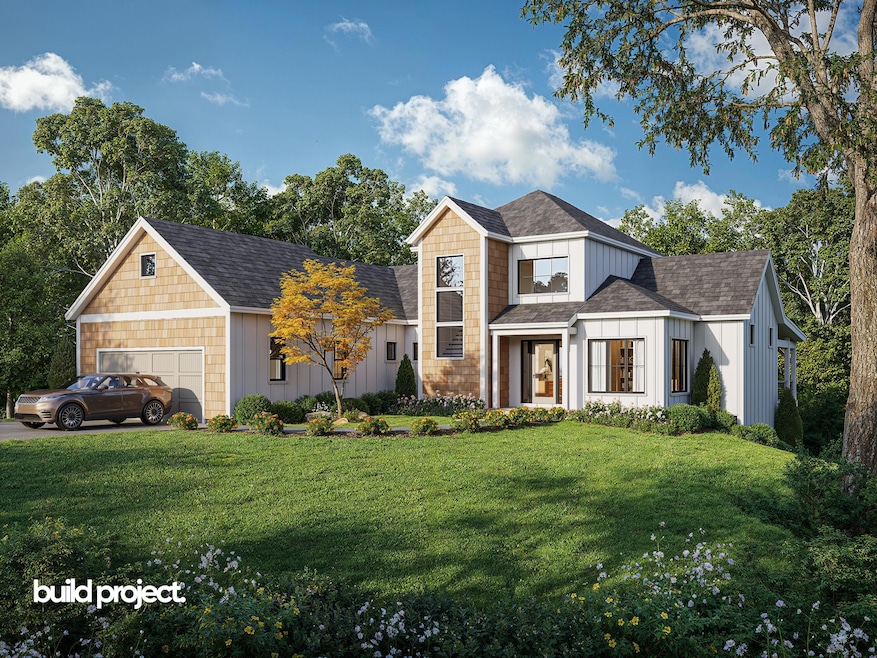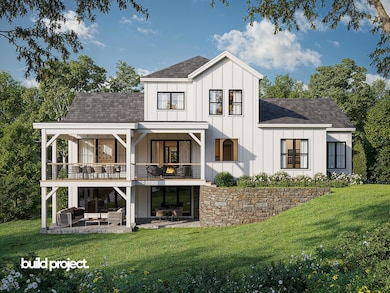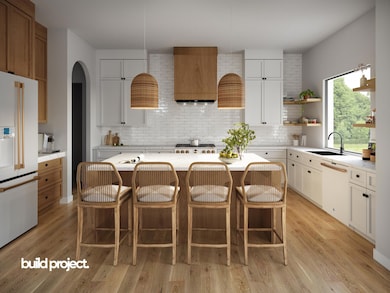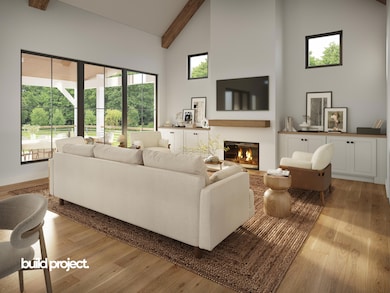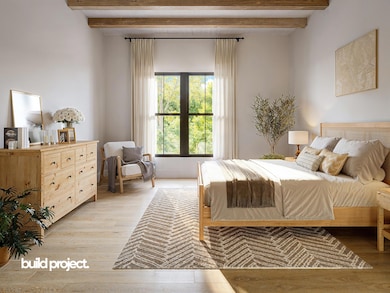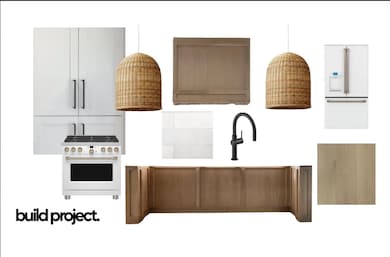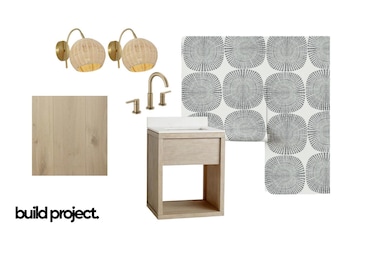1 Josiah Norton Rd York, ME 03902
Ogunquit NeighborhoodEstimated payment $8,770/month
Highlights
- Public Beach
- Scenic Views
- Deck
- Coastal Ridge Elementary School Rated A-
- 0.71 Acre Lot
- Contemporary Architecture
About This Home
Located minutes from beautiful Cape Neddick Beach, this new construction 4-bedroom 4-bathroom modern coastal escape is a rare opportunity to own a thoughtfully built and professionally designed property in desirable York, Maine. Designed with modern coastal living in mind, the 4300 sq ft home features an open-concept layout flooded with natural light, thanks to expansive floor-to-ceiling windows in the Great Room. 20 ft at its peak, this room has a cozy gas fireplace, and custom built-ins. The main level is ideal for entertaining with seamless indoor/outdoor living, offering an expansive covered deck, a spacious kitchen with over-sized island, dining, and living area, 10 ft ceilings, and a cozy yet sophisticated atmosphere throughout. The first-floor primary offers a spa-like ensuite, free standing tub, walk-in closet and upscale finishes. Also included on the main level, an office, laundry and mudroom, and two-level foyer. Upstairs are two bedrooms and a full bath with hardwood floors and tall ceilings. Downstairs, a walk-out basement has a bedroom with walk-in closet, large second living room, and full bathroom. No detail has been overlooked. This is an opportunity that doesn't come around often! Enjoy all that Southern Maine has to offer, where luxury meets nature.
Home Details
Home Type
- Single Family
Est. Annual Taxes
- $1,050
Year Built
- Built in 2025
Lot Details
- 0.71 Acre Lot
- Public Beach
- Landscaped
- Corner Lot
- Lot Has A Rolling Slope
- Wooded Lot
Parking
- 2 Car Attached Garage
- Garage Door Opener
Property Views
- Scenic Vista
- Woods
Home Design
- Home to be built
- Contemporary Architecture
- Post and Beam
- Steel Frame
- Wood Frame Construction
- Shingle Roof
Interior Spaces
- 4,300 Sq Ft Home
- 1 Fireplace
- Mud Room
- Tile Flooring
Kitchen
- Gas Range
- Microwave
- Dishwasher
Bedrooms and Bathrooms
- 4 Bedrooms
- Main Floor Bedroom
- Walk-In Closet
- Freestanding Bathtub
Laundry
- Laundry Room
- Dryer
- Washer
Unfinished Basement
- Basement Fills Entire Space Under The House
- Interior Basement Entry
- Natural lighting in basement
Utilities
- Cooling Available
- Forced Air Heating System
- Private Water Source
- Private Sewer
Additional Features
- Deck
- Property is near a golf course
Community Details
- No Home Owners Association
Listing and Financial Details
- Tax Lot 0031
- Assessor Parcel Number YORK-000099-000000-000031E
Map
Home Values in the Area
Average Home Value in this Area
Tax History
| Year | Tax Paid | Tax Assessment Tax Assessment Total Assessment is a certain percentage of the fair market value that is determined by local assessors to be the total taxable value of land and additions on the property. | Land | Improvement |
|---|---|---|---|---|
| 2024 | $1,050 | $125,000 | $125,000 | $0 |
| 2023 | $880 | $104,200 | $104,200 | $0 |
| 2022 | $891 | $104,200 | $104,200 | $0 |
| 2021 | $977 | $98,200 | $98,200 | $0 |
| 2020 | $1,090 | $98,200 | $98,200 | $0 |
| 2019 | $996 | $89,300 | $89,300 | $0 |
| 2018 | $521 | $92,600 | $92,600 | $0 |
| 2017 | $942 | $86,000 | $86,000 | $0 |
| 2016 | $922 | $82,700 | $82,700 | $0 |
| 2015 | $910 | $82,700 | $82,700 | $0 |
| 2014 | $885 | $82,700 | $82,700 | $0 |
| 2013 | $863 | $82,700 | $82,700 | $0 |
Property History
| Date | Event | Price | List to Sale | Price per Sq Ft | Prior Sale |
|---|---|---|---|---|---|
| 09/16/2025 09/16/25 | Price Changed | $1,649,000 | +3.4% | $383 / Sq Ft | |
| 09/13/2025 09/13/25 | For Sale | $1,595,000 | +896.9% | $371 / Sq Ft | |
| 01/17/2025 01/17/25 | Sold | $160,000 | +3.3% | -- | View Prior Sale |
| 01/14/2025 01/14/25 | Pending | -- | -- | -- | |
| 01/06/2025 01/06/25 | For Sale | $154,900 | +96.1% | -- | |
| 10/02/2019 10/02/19 | Sold | $79,000 | -16.8% | -- | View Prior Sale |
| 08/12/2019 08/12/19 | Pending | -- | -- | -- | |
| 06/10/2019 06/10/19 | For Sale | $95,000 | -- | -- |
Purchase History
| Date | Type | Sale Price | Title Company |
|---|---|---|---|
| Warranty Deed | -- | -- | |
| Warranty Deed | $160,000 | None Available | |
| Warranty Deed | $160,000 | None Available |
Mortgage History
| Date | Status | Loan Amount | Loan Type |
|---|---|---|---|
| Open | $975,000 | Purchase Money Mortgage |
Source: Maine Listings
MLS Number: 1637584
APN: YORK-000099-000000-000031E
- 24 N Village Rd
- 51 Josiah Norton Rd
- 239 Clay Hill Rd
- 133 Josiah Norton Rd
- 31 Clay Hill Rd
- 141 Logging Rd
- 20 Turner Dr
- 16 Zoe's Way
- 20 Zoe's Way
- 4 Jack Rabbit Ridge
- 8 Jack Rabbit Ridge
- 23 Zoes Way
- 21 Zoes Way
- 110 Josiah Norton Rd
- 1 Ruby Rd
- 340 Chases Pond Rd
- 119 Pine Hill Rd
- 109 Pine Hill Rd
- 1376 Us Route 1
- 327 Pine Hill Rd
- 1376 Us Route 1
- 55 Israel Head Rd Unit 103
- 3 Sylvan Cir Unit 1
- 43 Agamenticus Ave Unit ID1262031P
- 3 Rosewood Ln
- 56 Captain Thomas Rd
- 7 Stoneridge Ln Unit 5
- 12 Garrison Ave
- 790 York St Unit 2
- 298 York St Unit 10
- 68 Berwick Rd
- 1073 Post Rd
- 47 Rest View Ln
- 1522 Post Rd Unit 5
- 26-3 Regency Cir
- 2 Railroad Ave
- 4 Laurens Dr
- 69 South St Unit A
- 51 South St Unit A
- 411 Fourth Unit 2B
