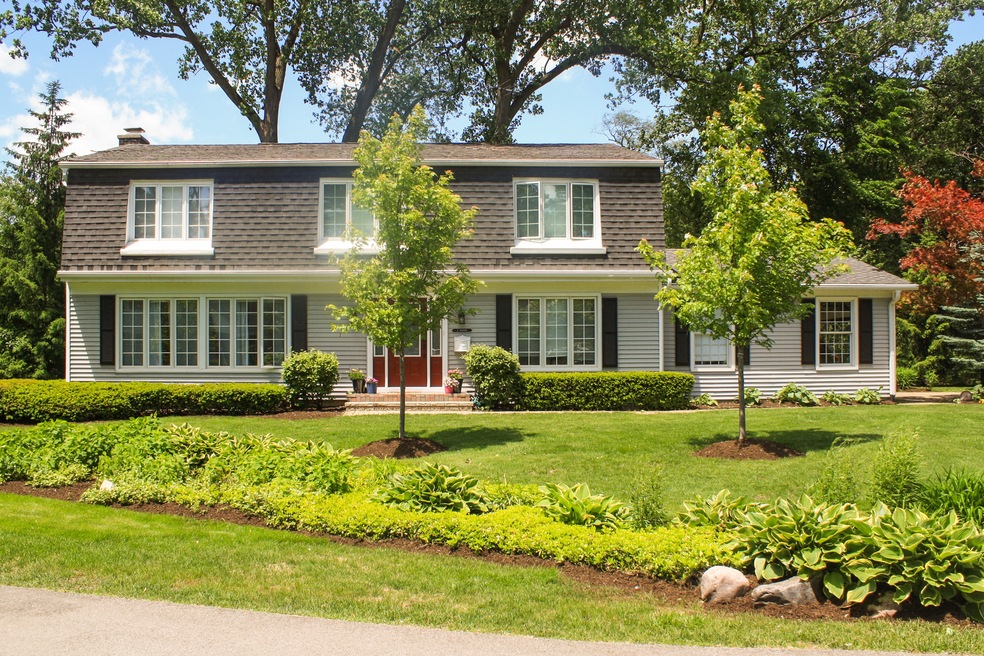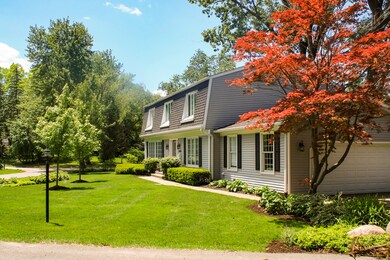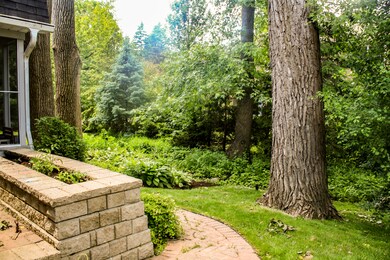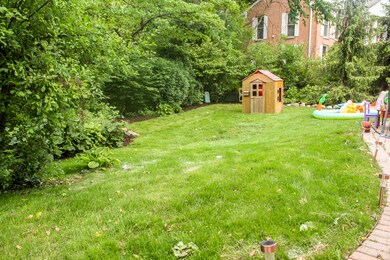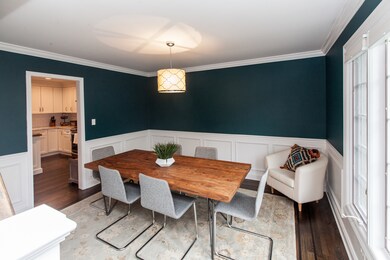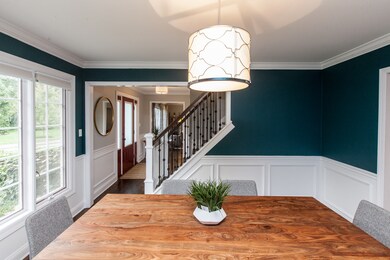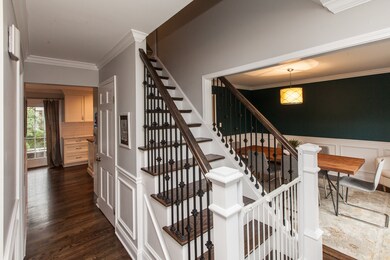
1 Juniper Rd Rolling Meadows, IL 60008
Creekside NeighborhoodHighlights
- Screened Porch
- Walk-In Pantry
- Attached Garage
- Central Road Elementary School Rated A-
- Cul-De-Sac
- 3-minute walk to Creekside Park
About This Home
As of November 2018Rare, modern and fully renovated home in the rustic neighborhood of Creekside. This gorgeous home impresses, with brand new finishes throughout, all while set in the quiet beauty of this lovely subdivision located right off 90 and 53. You will love the enormous chef's kitchen w/ ss appliances, granite countertops and walnut butcher block island that can accommodate all of your dinner guests with additional space at the eat-in kitchen. Enjoy your morning coffee in the large screened in porch surrounded by nature, that opens to brick paver patio with yard. 5 large bedrooms on 2nd floor, each with ample closet space. Master has brand new walk in closet with Elfa organizers. Washer dryer relocated to 2nd floor hallway for ease of use. Enjoy the finished basement with additional bath, and unfinished area for storage. New water heater, window treatments, gorgeous custom fireplace surround and doors, custom built in desk and unique shelving, Fremd HS and much more. Move in and enjoy!
Last Agent to Sell the Property
Kelly Caruso
American Realty Network Inc. Listed on: 09/07/2018
Last Buyer's Agent
E. Jeremy Schwartz
@properties Christie's International Real Estate License #475180547
Home Details
Home Type
- Single Family
Est. Annual Taxes
- $13,681
Year Built | Renovated
- 1972 | 2016
Lot Details
- Cul-De-Sac
HOA Fees
- $50 per month
Parking
- Attached Garage
- Parking Included in Price
- Garage Is Owned
Home Design
- Brick Exterior Construction
- Vinyl Siding
Interior Spaces
- Primary Bathroom is a Full Bathroom
- Screened Porch
Kitchen
- Breakfast Bar
- Walk-In Pantry
- Kitchen Island
Partially Finished Basement
- Basement Fills Entire Space Under The House
- Finished Basement Bathroom
Utilities
- Forced Air Heating and Cooling System
- Heating System Uses Gas
- Lake Michigan Water
Ownership History
Purchase Details
Home Financials for this Owner
Home Financials are based on the most recent Mortgage that was taken out on this home.Purchase Details
Home Financials for this Owner
Home Financials are based on the most recent Mortgage that was taken out on this home.Purchase Details
Home Financials for this Owner
Home Financials are based on the most recent Mortgage that was taken out on this home.Purchase Details
Home Financials for this Owner
Home Financials are based on the most recent Mortgage that was taken out on this home.Purchase Details
Purchase Details
Home Financials for this Owner
Home Financials are based on the most recent Mortgage that was taken out on this home.Purchase Details
Purchase Details
Home Financials for this Owner
Home Financials are based on the most recent Mortgage that was taken out on this home.Similar Homes in the area
Home Values in the Area
Average Home Value in this Area
Purchase History
| Date | Type | Sale Price | Title Company |
|---|---|---|---|
| Warranty Deed | $485,000 | Landtrust National Title | |
| Quit Claim Deed | -- | Citywide Title Corporation | |
| Warranty Deed | $447,500 | Attorney | |
| Quit Claim Deed | -- | Attorney | |
| Special Warranty Deed | $300,500 | Fidelity National Title | |
| Warranty Deed | $585,000 | Multiple | |
| Warranty Deed | $70,000 | None Available | |
| Warranty Deed | $421,000 | -- |
Mortgage History
| Date | Status | Loan Amount | Loan Type |
|---|---|---|---|
| Open | $388,000 | New Conventional | |
| Closed | $388,000 | New Conventional | |
| Previous Owner | $335,600 | New Conventional | |
| Previous Owner | $358,000 | New Conventional | |
| Previous Owner | $468,000 | Unknown | |
| Previous Owner | $232,200 | Unknown | |
| Previous Owner | $236,000 | No Value Available |
Property History
| Date | Event | Price | Change | Sq Ft Price |
|---|---|---|---|---|
| 11/09/2018 11/09/18 | Sold | $485,000 | -2.8% | $192 / Sq Ft |
| 09/12/2018 09/12/18 | Pending | -- | -- | -- |
| 09/07/2018 09/07/18 | For Sale | $499,000 | +66.1% | $198 / Sq Ft |
| 01/19/2016 01/19/16 | Sold | $300,500 | -9.6% | $119 / Sq Ft |
| 12/08/2015 12/08/15 | Pending | -- | -- | -- |
| 11/18/2015 11/18/15 | Price Changed | $332,405 | -5.0% | $132 / Sq Ft |
| 10/23/2015 10/23/15 | For Sale | $349,900 | -- | $139 / Sq Ft |
Tax History Compared to Growth
Tax History
| Year | Tax Paid | Tax Assessment Tax Assessment Total Assessment is a certain percentage of the fair market value that is determined by local assessors to be the total taxable value of land and additions on the property. | Land | Improvement |
|---|---|---|---|---|
| 2024 | $13,681 | $46,650 | $9,706 | $36,944 |
| 2023 | $13,141 | $46,650 | $9,706 | $36,944 |
| 2022 | $13,141 | $46,650 | $9,706 | $36,944 |
| 2021 | $11,842 | $37,970 | $6,176 | $31,794 |
| 2020 | $11,730 | $37,970 | $6,176 | $31,794 |
| 2019 | $11,792 | $42,425 | $6,176 | $36,249 |
| 2018 | $12,177 | $39,805 | $5,735 | $34,070 |
| 2017 | $13,054 | $39,805 | $5,735 | $34,070 |
| 2016 | $12,494 | $43,428 | $5,735 | $37,693 |
| 2015 | $12,027 | $39,484 | $5,294 | $34,190 |
| 2014 | $11,785 | $39,484 | $5,294 | $34,190 |
| 2013 | $11,476 | $39,484 | $5,294 | $34,190 |
Agents Affiliated with this Home
-
K
Seller's Agent in 2018
Kelly Caruso
American Realty Network Inc.
-
E
Buyer's Agent in 2018
E. Jeremy Schwartz
@ Properties
-
Syuzanna Zakharchuk

Seller's Agent in 2016
Syuzanna Zakharchuk
Berkshire Hathaway HomeServices Starck Real Estate
(224) 210-0002
18 Total Sales
-
Raymond Beyer

Buyer's Agent in 2016
Raymond Beyer
Beyer Real Estate Solutions LTD
(847) 749-2741
64 Total Sales
Map
Source: Midwest Real Estate Data (MRED)
MLS Number: MRD10076440
APN: 02-35-208-043-0000
- 5 Haverhill on Auburn
- 3 Old Valley Rd
- 2007 Crestwood Ln
- 208 Brookdale Ln
- 2600 Brookwood Way Dr Unit 316
- 2600 Brookwood Way Dr Unit 305
- 2600 Brookwood Way Dr Unit 111
- 2600 Brookwood Unit 314
- 3304 Bobolink Ln
- 3607 Kirchoff Rd
- 2101 Thorntree Ln
- 3325 Kirchoff Rd Unit 3E
- 4770 Woodcliff Ln
- 4795 Woodcliff Ln
- 3507 Piper Ct
- 347 Park Dr
- 1 Falkirk Ln
- 3275 Kirchoff Rd Unit 131
- 3604 Owl Dr
- 2277 S Westwood Ln Unit 4
