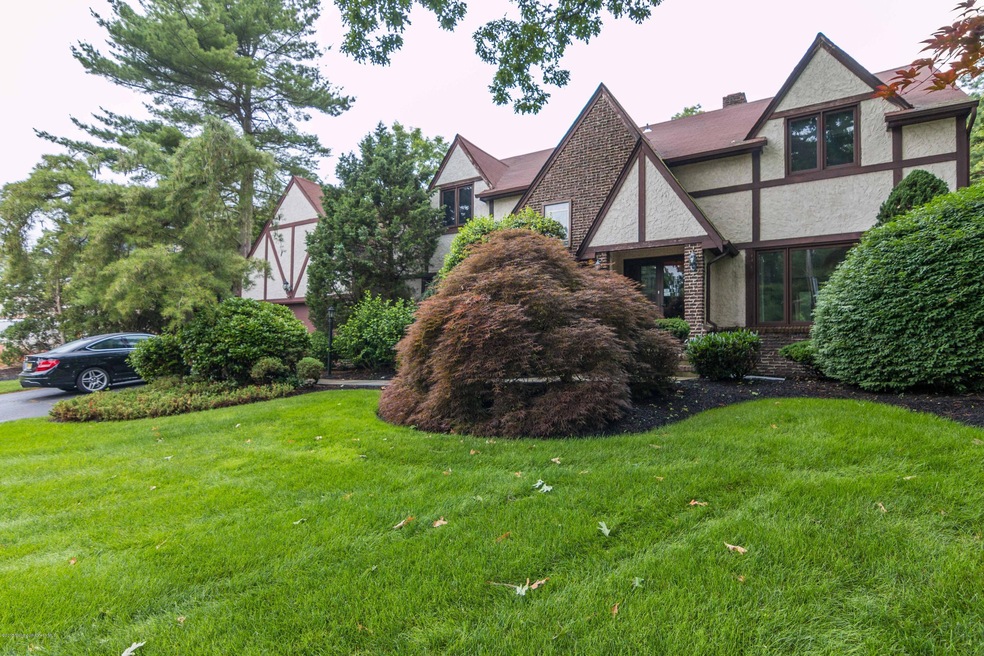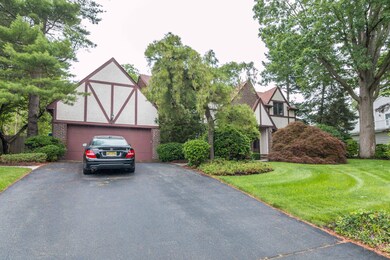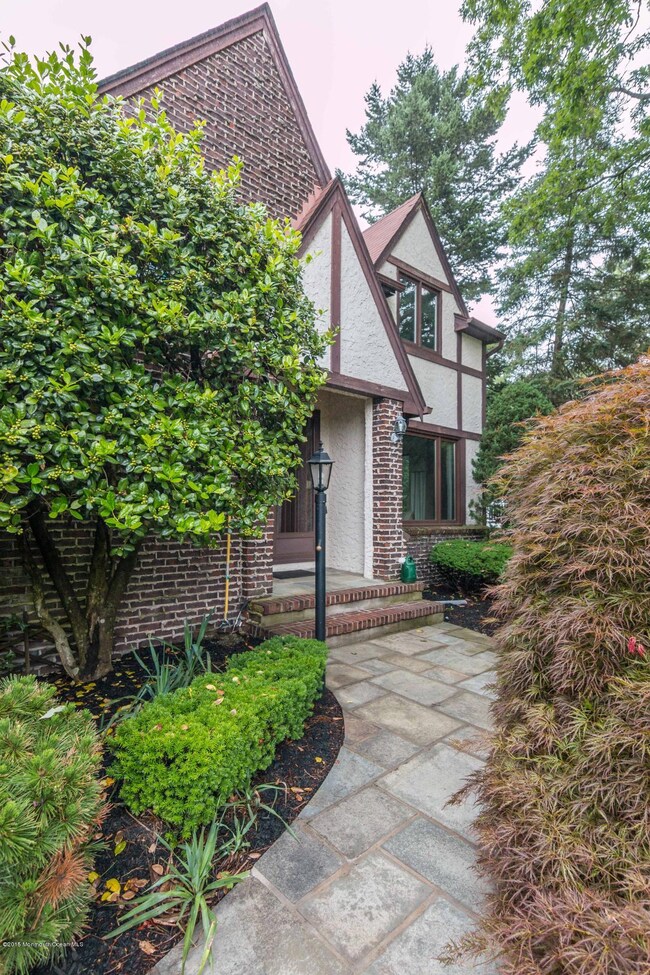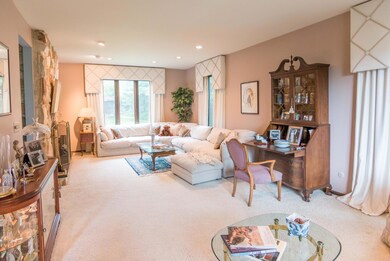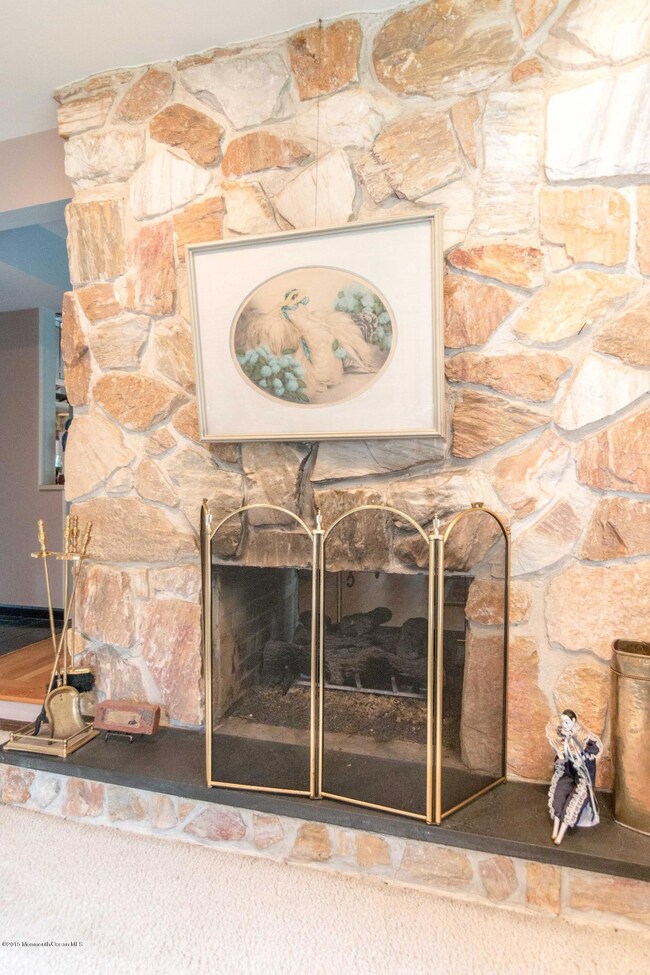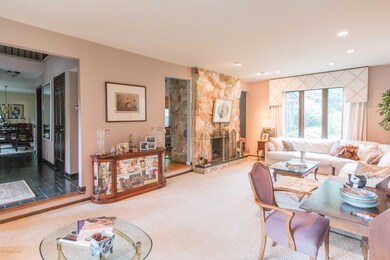
1 Karen Ct West Long Branch, NJ 07764
Highlights
- Heated In Ground Pool
- Tudor Architecture
- Den
- Wood Flooring
- No HOA
- Breakfast Area or Nook
About This Home
As of June 2021Beautiful 5 Bedroom approx. 3500 sq. ft. Tudor Home on one of the most desirable streets in West Long Branch!!! Large open floor plan, 2 sided fire place, in ground pool make this home perfect for entertaining! The possibilities with this home are endless. Possible maids quarters or in-law suite located on the first floor. (3 Karen Ct, next door sold 11/21/14 $510,500 which is approx 1000 sq. ft. smaller per county clerk). This home is assessed at $562,000. Do not miss this opportunity!!! Close to shopping, dining, Monmouth University, several diverse places of worship, and of course, the beach! Priced to sell!!!!
Last Agent to Sell the Property
Burke&Manna Real Estate Agency License #0900958 Listed on: 09/09/2015
Last Buyer's Agent
Linda O'Connell
RE/MAX Homeland Realtors
Home Details
Home Type
- Single Family
Est. Annual Taxes
- $12,380
Year Built
- Built in 1972
Lot Details
- Lot Dimensions are 100 x 169
- Cul-De-Sac
- Fenced
- Sprinkler System
Parking
- Driveway
Home Design
- Tudor Architecture
- Shingle Roof
- Wood Roof
- Wood Siding
- Cedar Siding
- Stucco Exterior
- Cedar
Interior Spaces
- 2-Story Property
- Central Vacuum
- Tray Ceiling
- Ceiling Fan
- Light Fixtures
- Gas Fireplace
- Window Treatments
- Window Screens
- Sliding Doors
- Sunken Living Room
- Dining Room
- Den
- Home Security System
Kitchen
- Breakfast Area or Nook
- Eat-In Kitchen
- Electric Cooktop
- Stove
- Portable Range
- Microwave
- Freezer
- Dishwasher
- Compactor
- Disposal
Flooring
- Wood
- Wall to Wall Carpet
Bedrooms and Bathrooms
- 5 Bedrooms
- Primary bedroom located on second floor
- Walk-In Closet
- Primary Bathroom is a Full Bathroom
Laundry
- Dryer
- Washer
Basement
- Walk-Out Basement
- Partial Basement
Outdoor Features
- Heated In Ground Pool
- Enclosed patio or porch
- Exterior Lighting
Schools
- Frank Antonides Middle School
- Shore Reg High School
Utilities
- Zoned Heating and Cooling
- Heating System Uses Natural Gas
- Natural Gas Water Heater
Community Details
- No Home Owners Association
Listing and Financial Details
- Exclusions: Jukebox
- Assessor Parcel Number 53-00051-0000-00113
Ownership History
Purchase Details
Home Financials for this Owner
Home Financials are based on the most recent Mortgage that was taken out on this home.Purchase Details
Home Financials for this Owner
Home Financials are based on the most recent Mortgage that was taken out on this home.Purchase Details
Home Financials for this Owner
Home Financials are based on the most recent Mortgage that was taken out on this home.Purchase Details
Home Financials for this Owner
Home Financials are based on the most recent Mortgage that was taken out on this home.Similar Homes in the area
Home Values in the Area
Average Home Value in this Area
Purchase History
| Date | Type | Sale Price | Title Company |
|---|---|---|---|
| Deed | $1,300,000 | Riverside Abstract Llc | |
| Deed | $950,000 | -- | |
| Deed | $950,000 | Title Link Llc | |
| Deed | $541,000 | -- |
Mortgage History
| Date | Status | Loan Amount | Loan Type |
|---|---|---|---|
| Open | $910,000 | New Conventional | |
| Previous Owner | -- | No Value Available | |
| Previous Owner | $37,089 | New Conventional | |
| Previous Owner | $491,000 | New Conventional | |
| Previous Owner | $486,900 | No Value Available | |
| Previous Owner | -- | No Value Available | |
| Previous Owner | $486,900 | New Conventional | |
| Previous Owner | $250,000 | Credit Line Revolving | |
| Previous Owner | $133,000 | New Conventional |
Property History
| Date | Event | Price | Change | Sq Ft Price |
|---|---|---|---|---|
| 06/03/2025 06/03/25 | Rented | $54,500 | -7.6% | -- |
| 05/18/2025 05/18/25 | Under Contract | -- | -- | -- |
| 05/15/2025 05/15/25 | Price Changed | $59,000 | -7.8% | $17 / Sq Ft |
| 05/06/2025 05/06/25 | Price Changed | $64,000 | -7.2% | $18 / Sq Ft |
| 04/10/2025 04/10/25 | Under Contract | -- | -- | -- |
| 04/03/2025 04/03/25 | Price Changed | $69,000 | -8.0% | $20 / Sq Ft |
| 02/20/2025 02/20/25 | Price Changed | $75,000 | +1685.7% | $22 / Sq Ft |
| 02/04/2025 02/04/25 | For Rent | $4,200 | -94.8% | -- |
| 02/03/2025 02/03/25 | For Rent | $80,000 | +1900.0% | -- |
| 12/19/2023 12/19/23 | Rented | $4,000 | +11.1% | -- |
| 11/13/2023 11/13/23 | For Rent | $3,600 | 0.0% | -- |
| 11/06/2023 11/06/23 | Under Contract | -- | -- | -- |
| 10/23/2023 10/23/23 | Price Changed | $3,600 | +22.0% | $1 / Sq Ft |
| 10/23/2023 10/23/23 | For Rent | $2,950 | -95.8% | -- |
| 06/01/2022 06/01/22 | Rented | $70,000 | +2.9% | -- |
| 02/14/2022 02/14/22 | For Rent | $68,000 | 0.0% | -- |
| 06/04/2021 06/04/21 | Sold | $950,000 | +75.6% | $274 / Sq Ft |
| 06/02/2021 06/02/21 | Pending | -- | -- | -- |
| 11/17/2015 11/17/15 | Sold | $541,000 | -- | $181 / Sq Ft |
Tax History Compared to Growth
Tax History
| Year | Tax Paid | Tax Assessment Tax Assessment Total Assessment is a certain percentage of the fair market value that is determined by local assessors to be the total taxable value of land and additions on the property. | Land | Improvement |
|---|---|---|---|---|
| 2024 | $20,440 | $1,580,600 | $738,000 | $842,600 |
| 2023 | $20,440 | $1,463,100 | $654,500 | $808,600 |
| 2022 | $14,430 | $1,277,000 | $530,900 | $746,100 |
| 2021 | $13,836 | $746,500 | $370,600 | $375,900 |
| 2020 | $13,836 | $673,300 | $305,900 | $367,400 |
| 2019 | $12,908 | $631,500 | $266,200 | $365,300 |
| 2018 | $12,269 | $579,800 | $231,500 | $348,300 |
| 2017 | $12,161 | $548,800 | $211,100 | $337,700 |
| 2016 | $12,626 | $581,300 | $226,500 | $354,800 |
| 2015 | $12,228 | $562,200 | $216,500 | $345,700 |
| 2014 | $12,380 | $531,100 | $201,500 | $329,600 |
Agents Affiliated with this Home
-
Shani Marcus

Seller's Agent in 2025
Shani Marcus
Avenue Realty NJ
(718) 755-7148
4 in this area
39 Total Sales
-
Marion Osherovitz

Seller Co-Listing Agent in 2025
Marion Osherovitz
Avenue Realty NJ
(718) 506-2847
2 in this area
51 Total Sales
-
Brandon Caputo
B
Buyer's Agent in 2025
Brandon Caputo
Coldwell Banker Realty
(917) 750-5295
1 Total Sale
-
M
Seller's Agent in 2023
Marc Esses
Avenue Realty NJ
-
Brittany Leventoff
B
Buyer's Agent in 2023
Brittany Leventoff
Town & Country Real Estate Consultants
(845) 807-9737
3 Total Sales
-
R
Seller's Agent in 2021
Ricky Miele
Layton & Miele Realty
Map
Source: MOREMLS (Monmouth Ocean Regional REALTORS®)
MLS Number: 21524644
APN: 53-00051-0000-00113
