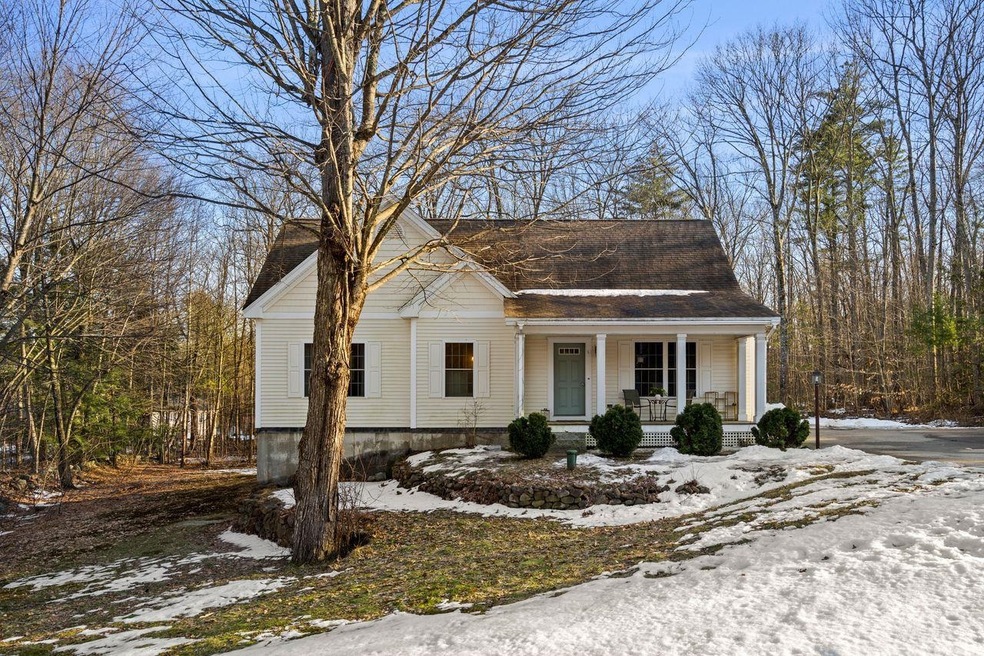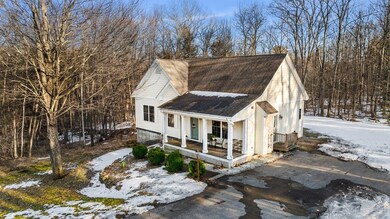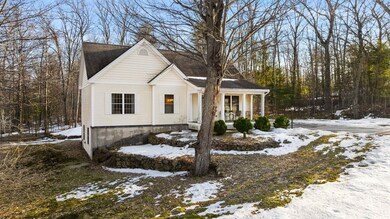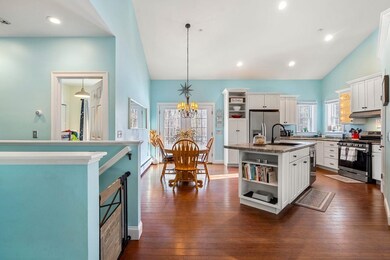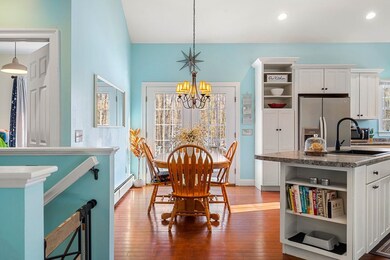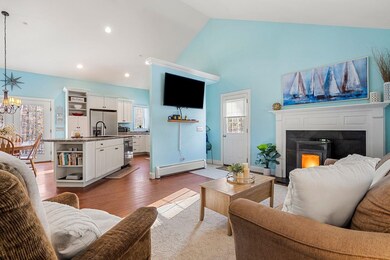
1 Keneval Ave Boscawen, NH 03303
Highlights
- 3.71 Acre Lot
- Contemporary Architecture
- Wood Flooring
- Deck
- Cathedral Ceiling
- Corner Lot
About This Home
As of April 2024Welcome to this STUNNING, OPEN CONCEPT CONTEMPORARY RANCH, nestled on a PRIVATE 3.71 acre CORNER LOT in the picturesque town of Boscawen! This BEAUTIFUL 4 BEDROOM home offers a UNIQUE LAYOUT with plenty of room to entertain!The main level boasts SOARING CEILINGS throughout the OPEN KITCHEN/LIVING/DINING AREA, as well as a SPACIOUS PRIMARY SUITE and bedroom. Enjoy the comfort and warmth of the BRAND NEW PELLET STOVE in the living room, cook delightful meals in the BRIGHT EAT-IN KITCHEN with ISLAND, WALK-IN PANTRY, and STAINLESS STEEL APPLIANCES. Need more room? Head downstairs, where you will find two more bedrooms ,as well as an INVITING and BRIGHT FAMILY ROOM, a 3/4 bath and walkout slider to the PRIVATE BACKYARD. Outdoors you will find a Beautiful front porch where you can unwind, and an expansive deck off the kitchen where you can enjoy the peaceful sights and sounds of native wildlife. The charming town of Boscawen offers a delightful escape for nature enthusiasts. Take a scenic hike along the Contoocook River, or visit the Everett Dam, where you can enjoy fishing, boating, or picnicking. Enjoy the easy access to major highways and proximity to shopping, restaurants, and all the amenities that the state capital of Concord has to offer. Also, just a 30 minute drive to both Lake Winnipesaukee and Lake Sunapee, make this home an ideal location! Schedule your showing today!
Last Agent to Sell the Property
Coldwell Banker Realty Bedford NH Brokerage Phone: 603-471-0777 Listed on: 03/02/2024

Last Buyer's Agent
Fine Homes Group International
Keller Williams Realty-Metropolitan License #000697

Home Details
Home Type
- Single Family
Est. Annual Taxes
- $9,153
Year Built
- Built in 2007
Lot Details
- 3.71 Acre Lot
- Corner Lot
- Lot Sloped Up
Parking
- Paved Parking
Home Design
- Contemporary Architecture
- Poured Concrete
- Wood Frame Construction
- Shingle Roof
Interior Spaces
- 1-Story Property
- Cathedral Ceiling
- Ceiling Fan
- Double Pane Windows
- Drapes & Rods
- Blinds
- Combination Kitchen and Living
- Scuttle Attic Hole
- Carbon Monoxide Detectors
Kitchen
- Walk-In Pantry
- Stove
- Dishwasher
Flooring
- Wood
- Laminate
- Tile
Bedrooms and Bathrooms
- 4 Bedrooms
- En-Suite Primary Bedroom
- Walk-In Closet
Laundry
- Laundry on main level
- Dryer
- Washer
Finished Basement
- Heated Basement
- Walk-Out Basement
- Natural lighting in basement
Outdoor Features
- Deck
- Covered patio or porch
Schools
- Boscawen Elementary School
- Rundlett Middle School
- Concord High School
Utilities
- Pellet Stove burns compressed wood to generate heat
- Baseboard Heating
- Heating System Uses Gas
- Underground Utilities
- Propane
- Drilled Well
- Septic Tank
- High Speed Internet
- Cable TV Available
Ownership History
Purchase Details
Home Financials for this Owner
Home Financials are based on the most recent Mortgage that was taken out on this home.Purchase Details
Home Financials for this Owner
Home Financials are based on the most recent Mortgage that was taken out on this home.Purchase Details
Home Financials for this Owner
Home Financials are based on the most recent Mortgage that was taken out on this home.Similar Homes in the area
Home Values in the Area
Average Home Value in this Area
Purchase History
| Date | Type | Sale Price | Title Company |
|---|---|---|---|
| Warranty Deed | $520,000 | None Available | |
| Warranty Deed | $520,000 | None Available | |
| Warranty Deed | $135,000 | None Available | |
| Warranty Deed | $135,000 | None Available | |
| Deed | $238,500 | -- | |
| Deed | $238,500 | -- |
Mortgage History
| Date | Status | Loan Amount | Loan Type |
|---|---|---|---|
| Open | $510,000 | Purchase Money Mortgage | |
| Closed | $510,000 | Purchase Money Mortgage | |
| Previous Owner | $308,000 | New Conventional | |
| Previous Owner | $202,725 | Purchase Money Mortgage | |
| Previous Owner | $1,000,000 | Unknown | |
| Previous Owner | $136,500 | Unknown |
Property History
| Date | Event | Price | Change | Sq Ft Price |
|---|---|---|---|---|
| 04/24/2024 04/24/24 | Sold | $520,000 | +1.0% | $247 / Sq Ft |
| 03/26/2024 03/26/24 | Pending | -- | -- | -- |
| 03/17/2024 03/17/24 | For Sale | $514,900 | 0.0% | $244 / Sq Ft |
| 03/10/2024 03/10/24 | Pending | -- | -- | -- |
| 03/02/2024 03/02/24 | For Sale | $514,900 | +17.0% | $244 / Sq Ft |
| 04/18/2022 04/18/22 | Sold | $440,000 | +3.5% | $232 / Sq Ft |
| 03/15/2022 03/15/22 | Pending | -- | -- | -- |
| 03/07/2022 03/07/22 | For Sale | $425,000 | -- | $224 / Sq Ft |
Tax History Compared to Growth
Tax History
| Year | Tax Paid | Tax Assessment Tax Assessment Total Assessment is a certain percentage of the fair market value that is determined by local assessors to be the total taxable value of land and additions on the property. | Land | Improvement |
|---|---|---|---|---|
| 2024 | $9,073 | $471,100 | $181,900 | $289,200 |
| 2023 | $9,153 | $471,100 | $181,900 | $289,200 |
| 2022 | $8,545 | $275,900 | $107,900 | $168,000 |
| 2021 | $7,731 | $272,400 | $107,900 | $164,500 |
| 2020 | $7,298 | $272,400 | $107,900 | $164,500 |
| 2019 | $7,660 | $272,400 | $107,900 | $164,500 |
| 2018 | $7,246 | $272,400 | $107,900 | $164,500 |
| 2017 | $6,453 | $215,300 | $74,700 | $140,600 |
| 2016 | $6,160 | $215,300 | $74,700 | $140,600 |
| 2015 | $6,330 | $215,300 | $74,700 | $140,600 |
| 2014 | $6,133 | $214,800 | $74,700 | $140,100 |
| 2013 | $5,812 | $214,800 | $74,700 | $140,100 |
Agents Affiliated with this Home
-

Seller's Agent in 2024
Carmen Murray
Coldwell Banker Realty Bedford NH
(603) 759-1117
3 in this area
190 Total Sales
-
F
Buyer's Agent in 2024
Fine Homes Group International
Keller Williams Realty-Metropolitan
(860) 778-4519
2 in this area
607 Total Sales
-

Seller's Agent in 2022
April Dunn
April Dunn & Associates LLC
(603) 344-9605
10 in this area
290 Total Sales
Map
Source: PrimeMLS
MLS Number: 4986668
APN: BOSC-000049-000063
- 422 High St
- 20 Beaver Dam Dr
- 151 Rabbit Rd
- 231 Mutton Rd
- 33 Forest Ln
- 222 Daniel Webster Hwy
- 631 Oak Hill Rd
- 187 Intervale Rd
- 3 Battis Crossing Rd
- 1200 S Main St
- 110 Pearson Hill Rd
- 418 Flaghole Rd
- 390 South Rd
- Map 6, Lot 38 Chadwick Hill Rd
- 233 Hensmith Rd
- 226 Oak Hill Rd
- 186 Center Rd
- 0 Rum Brook Rd
- 238 Corn Hill Rd
- 248 King St
