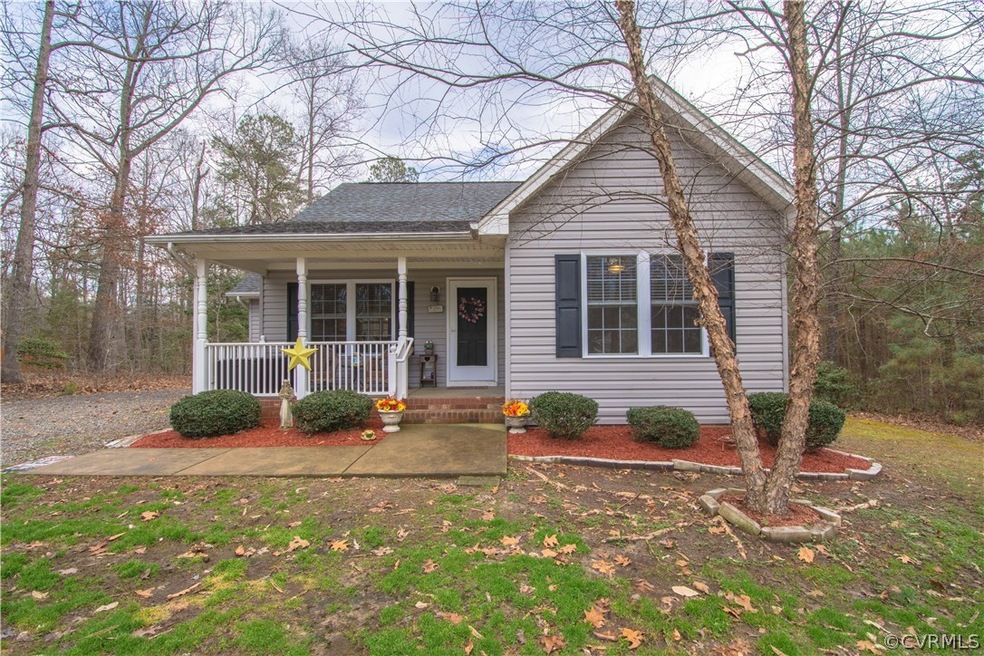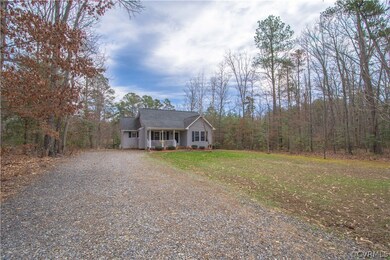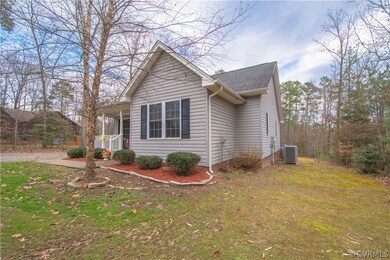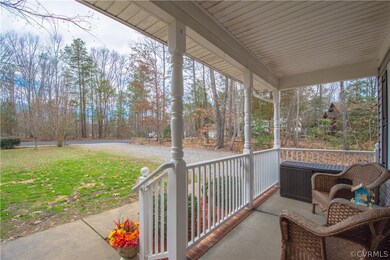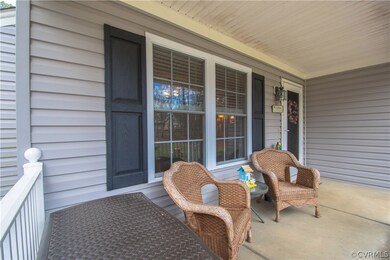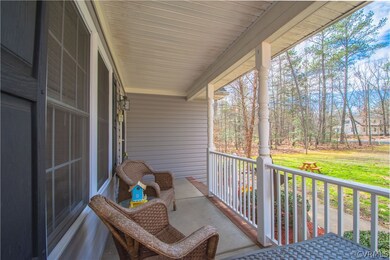
1 Kennedy Cove Ruther Glen, VA 22546
Estimated Value: $336,192 - $364,000
Highlights
- Lake Front
- Outdoor Pool
- Community Lake
- Water Access
- Gated Community
- Clubhouse
About This Home
As of April 2018Come check out this 3 bedroom, 2 bath home on a private, cul de sac lot near Lake Caroline. This one level, 1403 square foot home was custom built in 2006. The large eat-in kitchen provides tons of cabinet storage and counter space. You can relax in the fully carpeted den in front of the gas log fireplace. The master bedroom is fully carpeted and is completed by an en suite bath. This double vanity, master bath is the perfect place to sit and soak as you relax in the large garden tub. In the summers you can enjoy the covered country porch out front. This home comes equipped with a Holiday Light Package (all front windows have outlets directly underneath that are all controlled by a switch at the door) so you can easily decorate for the holidays. You can rest assured your home is well taken care of with a climate controlled crawl space, maintenance free exterior, and a Culligan water softener system. This home provides plenty of neighborhood activities with access to ponds, playgrounds, a large beach on the 200+ acre Lake Caroline, a pool, and a clubhouse.
Last Agent to Sell the Property
The Hogan Group Real Estate License #0225093823 Listed on: 02/17/2018

Last Buyer's Agent
NON MLS USER MLS
NON MLS OFFICE
Home Details
Home Type
- Single Family
Est. Annual Taxes
- $1,135
Year Built
- Built in 2006
Lot Details
- 0.49 Acre Lot
- Lake Front
- Cul-De-Sac
- Zoning described as R1
HOA Fees
- $114 Monthly HOA Fees
Home Design
- Brick Exterior Construction
- Frame Construction
- Shingle Roof
- Composition Roof
- Vinyl Siding
Interior Spaces
- 1,403 Sq Ft Home
- 1-Story Property
- Ceiling Fan
- Gas Fireplace
- Crawl Space
- Washer and Dryer Hookup
Kitchen
- Eat-In Kitchen
- Laminate Countertops
Flooring
- Carpet
- Vinyl
Bedrooms and Bathrooms
- 3 Bedrooms
- En-Suite Primary Bedroom
- Walk-In Closet
- 2 Full Bathrooms
- Double Vanity
- Garden Bath
Parking
- No Garage
- Driveway
- Unpaved Parking
Outdoor Features
- Outdoor Pool
- Water Access
- Exterior Lighting
- Front Porch
Schools
- Lewis & Clark Elementary School
- Caroline Middle School
- Caroline High School
Utilities
- Central Air
- Heat Pump System
- Septic Tank
Listing and Financial Details
- Tax Lot 1730
- Assessor Parcel Number 67A5-1-1730
Community Details
Overview
- Lake Caroline Subdivision
- Community Lake
- Pond in Community
Recreation
- Community Playground
- Community Pool
Additional Features
- Clubhouse
- Gated Community
Ownership History
Purchase Details
Home Financials for this Owner
Home Financials are based on the most recent Mortgage that was taken out on this home.Purchase Details
Home Financials for this Owner
Home Financials are based on the most recent Mortgage that was taken out on this home.Purchase Details
Home Financials for this Owner
Home Financials are based on the most recent Mortgage that was taken out on this home.Similar Homes in Ruther Glen, VA
Home Values in the Area
Average Home Value in this Area
Purchase History
| Date | Buyer | Sale Price | Title Company |
|---|---|---|---|
| Unkle Elizabeth A | -- | Chicago Title | |
| Unkle Timothy A | $203,000 | Mbh Settlement Group Lc | |
| Hernandez Daniel R | $138,500 | First Title & Escrow Inc |
Mortgage History
| Date | Status | Borrower | Loan Amount |
|---|---|---|---|
| Open | Unkle Elizabeth A | $226,478 | |
| Previous Owner | Unkle Timothy A | $17,019 | |
| Previous Owner | Unkle Timothy A | $205,865 | |
| Previous Owner | Unkle Timothy A | $205,050 | |
| Previous Owner | Hernandez Daniel R | $135,990 | |
| Previous Owner | Davis David B | $186,200 | |
| Previous Owner | Davis David B | $186,340 |
Property History
| Date | Event | Price | Change | Sq Ft Price |
|---|---|---|---|---|
| 04/03/2018 04/03/18 | Sold | $203,000 | +5.2% | $145 / Sq Ft |
| 02/21/2018 02/21/18 | Pending | -- | -- | -- |
| 02/17/2018 02/17/18 | For Sale | $192,900 | +39.3% | $137 / Sq Ft |
| 06/29/2012 06/29/12 | Sold | $138,500 | -6.4% | $99 / Sq Ft |
| 05/14/2012 05/14/12 | Pending | -- | -- | -- |
| 03/29/2012 03/29/12 | For Sale | $148,000 | -- | $105 / Sq Ft |
Tax History Compared to Growth
Tax History
| Year | Tax Paid | Tax Assessment Tax Assessment Total Assessment is a certain percentage of the fair market value that is determined by local assessors to be the total taxable value of land and additions on the property. | Land | Improvement |
|---|---|---|---|---|
| 2024 | $1,368 | $177,700 | $42,000 | $135,700 |
| 2023 | $1,368 | $177,700 | $42,000 | $135,700 |
| 2022 | $1,368 | $177,700 | $42,000 | $135,700 |
| 2021 | $1,368 | $177,700 | $42,000 | $135,700 |
| 2020 | $1,135 | $136,700 | $26,000 | $110,700 |
| 2019 | $1,135 | $136,700 | $26,000 | $110,700 |
| 2018 | $1,135 | $136,700 | $26,000 | $110,700 |
| 2017 | $1,135 | $136,700 | $26,000 | $110,700 |
| 2016 | $1,121 | $136,700 | $26,000 | $110,700 |
| 2015 | $1,046 | $145,300 | $36,000 | $109,300 |
| 2014 | $1,046 | $145,300 | $36,000 | $109,300 |
Agents Affiliated with this Home
-
Mike Hogan

Seller's Agent in 2018
Mike Hogan
The Hogan Group Real Estate
(804) 655-0751
1,034 Total Sales
-
Joy Montrief

Seller Co-Listing Agent in 2018
Joy Montrief
Nest Realty Group
(804) 955-0233
80 Total Sales
-
N
Buyer's Agent in 2018
NON MLS USER MLS
NON MLS OFFICE
-
Robbie Tyler

Seller's Agent in 2012
Robbie Tyler
ERA Woody Hogg & Assoc
(804) 641-6650
80 Total Sales
-
Glenda Holloway
G
Buyer's Agent in 2012
Glenda Holloway
Joyner Fine Properties
22 Total Sales
Map
Source: Central Virginia Regional MLS
MLS Number: 1804700
APN: 67A5-1-1730
- 4 Kennedy Cove
- 406 Loyalist Dr
- 7120 Iron Gall Ln
- 122 American Dr
- 701 Annapolis Dr
- 171 American Dr
- 247 Tranquility Dr
- 246 American Dr
- Lot #2 Cedar Fork Rd
- 310 Powder Horn Dr
- 106 Yorktown Dr
- 226 Admiral Dr
- 216 Admiral Dr
- 114 Lake Caroline Dr
- 123 Yorktown Dr
- 5 Cornwallis Cove
- 727 Lake Caroline Dr
- 120 Patrick Henry Dr
- 1 Stafford Cove
- 7464 Cedar Fork Rd
- 1 Kennedy Cove
- 5 Kennedy Cove
- 312 Senate Dr
- 310 Senate Dr
- 314 Senate Dr
- 308 Senate Dr
- 237 Lake Caroline Dr
- 306 Senate Dr
- 7 Kennedy Cove
- 503 Freedom Dr
- 241 Lake Caroline Dr
- 505 Freedom Dr
- 235 Lake Caroline Dr
- 6 Kennedy Cove
- 320 Senate Dr
- 311 Senate Dr
- 313 Senate Dr
- 309 Senate Dr
- 307 Senate Dr
- 305 Senate Dr
