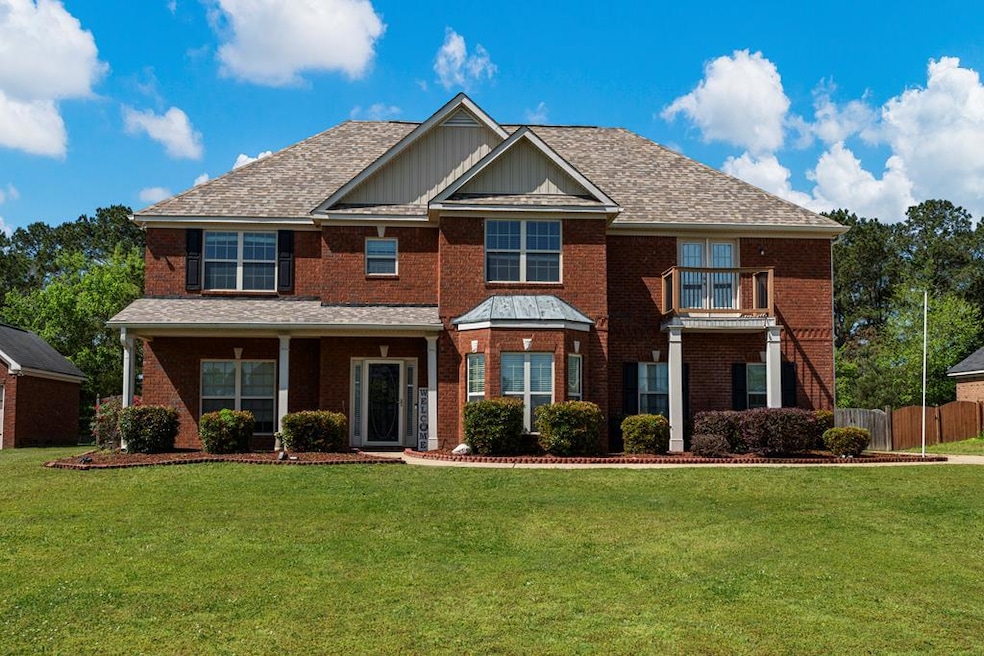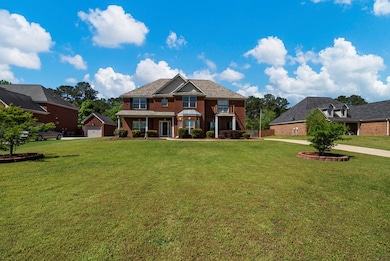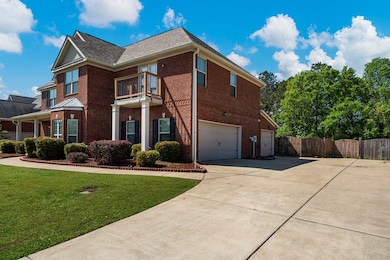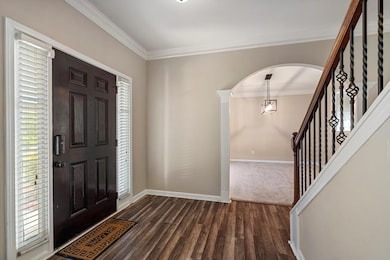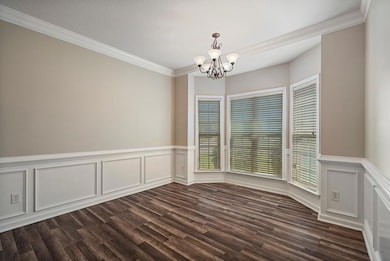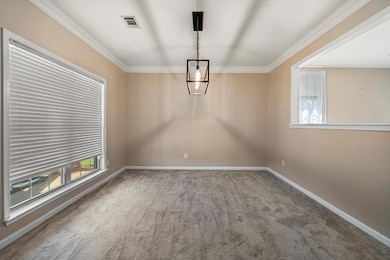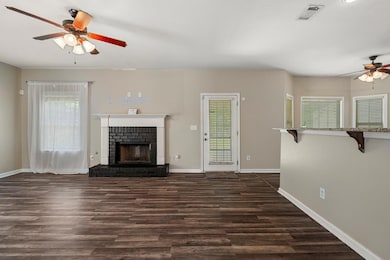1 Kenny's Ct Fort Mitchell, AL 36856
Estimated payment $1,974/month
Highlights
- Above Ground Pool
- Mud Room
- Double Vanity
- Corner Lot
- Breakfast Area or Nook
- Walk-In Closet
About This Home
This stunning 5-bedroom, 3.5-bath home offers the perfect blend of space, style, and function—ideal for comfortable living and entertaining. Freshly painted with brand-new carpet on the main level, this home is move-in ready and full of charm. Nestled on a spacious, private lot, enjoy outdoor living at its finest with a fully fenced backyard, covered front and back patios, an above-ground pool with a surrounding deck, custom landscaping, a storage building, and a full sprinkler system. Step inside to a beautiful 2-story foyer that leads to a formal dining room, a versatile bonus/flex space, and a cozy living room. The kitchen features a breakfast nook, breakfast bar, pantry, and flows seamlessly into the large laundry/mud room with access to both a double garage and a separate single-car garage—3-car garage total! All bedrooms are located upstairs, including a HUGE owner's suite with its own private sitting area, Juliet balcony, walk-in closet, and spacious ensuite bath. Two guest bedrooms share a convenient Jack-and-Jill bathroom, while the other two bedrooms share a hall bath—plenty of space for family and guests. Located just minutes from Fort Benning's West Gate, this home combines everyday convenience with luxurious touches throughout
Listing Agent
Coldwell Banker / Kennon, Parker, Duncan & Davis Brokerage Phone: 7062561000 License #396050 Listed on: 09/08/2025

Home Details
Home Type
- Single Family
Est. Annual Taxes
- $2,241
Year Built
- Built in 2010
Lot Details
- 1 Acre Lot
- Fenced
- Corner Lot
Parking
- 3 Car Garage
Home Design
- Brick Exterior Construction
Interior Spaces
- 3,040 Sq Ft Home
- 2-Story Property
- Ceiling Fan
- Decorative Fireplace
- Mud Room
- Entrance Foyer
- Living Room with Fireplace
- Carpet
- Laundry Room
Kitchen
- Breakfast Area or Nook
- Electric Range
- Microwave
- Dishwasher
Bedrooms and Bathrooms
- 5 Main Level Bedrooms
- Walk-In Closet
- Double Vanity
Pool
- Above Ground Pool
Utilities
- Cooling Available
- Heat Pump System
- Septic Tank
Listing and Financial Details
- Assessor Parcel Number 1706230000
Community Details
Overview
- Property has a Home Owners Association
- The Registry At Westgate Subdivision
Recreation
- Community Pool
Map
Home Values in the Area
Average Home Value in this Area
Tax History
| Year | Tax Paid | Tax Assessment Tax Assessment Total Assessment is a certain percentage of the fair market value that is determined by local assessors to be the total taxable value of land and additions on the property. | Land | Improvement |
|---|---|---|---|---|
| 2024 | $2,241 | $62,240 | $3,900 | $58,340 |
| 2023 | $2,205 | $59,850 | $3,900 | $55,950 |
| 2022 | $1,940 | $53,899 | $3,900 | $49,999 |
| 2021 | $50 | $23,820 | $1,950 | $21,870 |
| 2020 | $50 | $22,240 | $1,960 | $20,280 |
| 2019 | $50 | $20,680 | $1,960 | $18,720 |
| 2018 | $50 | $21,080 | $1,960 | $19,120 |
| 2017 | $50 | $20,880 | $1,960 | $18,920 |
| 2016 | $50 | $21,280 | $1,960 | $19,320 |
| 2015 | $703 | $41,825 | $5,600 | $36,225 |
| 2014 | $690 | $41,108 | $5,600 | $35,508 |
Property History
| Date | Event | Price | List to Sale | Price per Sq Ft | Prior Sale |
|---|---|---|---|---|---|
| 11/10/2025 11/10/25 | Price Changed | $339,000 | -0.3% | $112 / Sq Ft | |
| 09/08/2025 09/08/25 | For Sale | $340,000 | +20.1% | $112 / Sq Ft | |
| 08/18/2024 08/18/24 | Off Market | $283,000 | -- | -- | |
| 01/28/2022 01/28/22 | Sold | $315,000 | +1.6% | $104 / Sq Ft | View Prior Sale |
| 11/17/2021 11/17/21 | Pending | -- | -- | -- | |
| 11/15/2021 11/15/21 | For Sale | $309,900 | +9.5% | $102 / Sq Ft | |
| 04/29/2021 04/29/21 | Sold | $283,000 | -- | $93 / Sq Ft | View Prior Sale |
Purchase History
| Date | Type | Sale Price | Title Company |
|---|---|---|---|
| Deed | $293,188 | -- | |
| Warranty Deed | -- | -- |
Source: Columbus Board of REALTORS® (GA)
MLS Number: 223283
APN: 17-06-23-00-000-001.337
- 11 Memorial Dr
- 106 Old Glory Way
- 17 Churchhill Dr
- 4 Cal Rd Unit B
- 16 Avalon Ct
- 2550 Wedgefield Ct
- 2539 Cornell Ave
- 2611 Rice St
- 2727 Rice St
- 54 Ticknor Dr
- 39 Ticknor Dr
- 4343 Victory Dr
- 121 Torch Hill Rd
- 198 Collins Dr
- 77 Engineer Dr Unit A
- 77 Engineer Dr
- 2001 Torch Hill Rd
- 72 Artillery Dr
- 5247 Highway 431
- 21 Patch Dr
