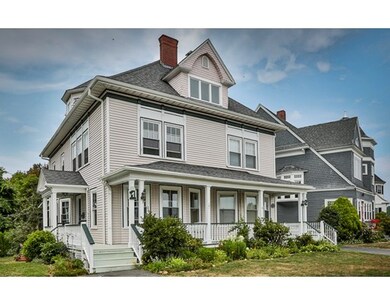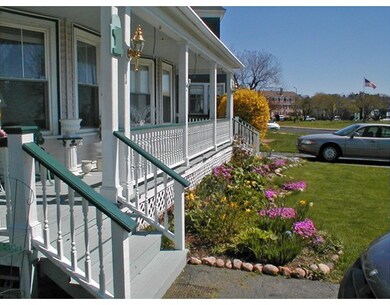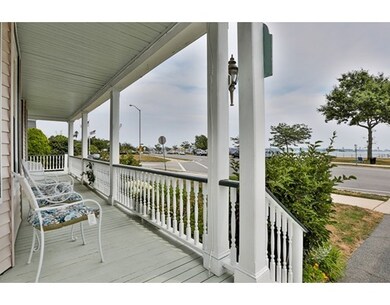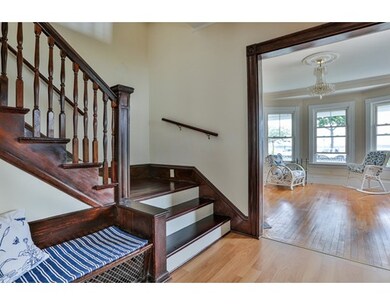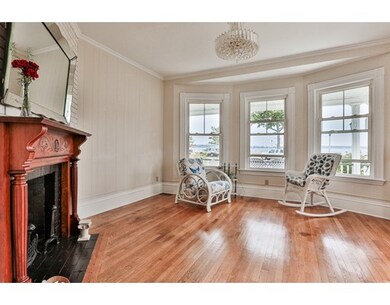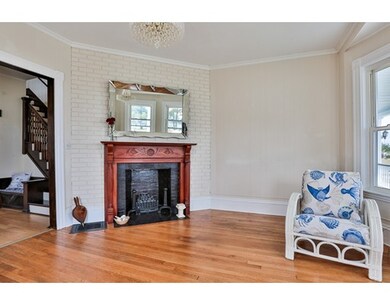1 Kent Cir Unit 1 Gloucester, MA 01930
West Gloucester NeighborhoodAbout This Home
As of October 2020UNOBSTRUCTED HARBOR VIEWS TO THE ATLANTIC OCEAN from this beautifully updated former B&B Victorian home! Stroll down the famed Stacy Boulevard into town, step across the street to tennis courts, 60 acre Stage Fort Park, or visit the multitude of ocean beaches close by. From wrap around porch, watch schooners & watercraft pass by daily. Victorian charm and character abound! Original moldings throughout, 9ft ceilings & pocket doors. S.S.East aspect & large windows offer fabulous views of the Harbor & bathe the home in light throughout the day. 1st fl spacious kitchen: quartz counters; ss appls; cherry cabinets & ceramic tile flr. 3 season sun rm & garden. Formal dining w pocket doors, china cabinet. Living rm, w working fireplace & views! 2nd fl period bdrm, full bath & family room (24x12). Versatile 3rd fl, 3 lrg (bed)/rrms,1 lrg bthrm w hottub, One 3/4 bthrm w shower. Can be 2 lrg suites. Kitchen, private entry. Huge rear lot offers parking for cars/boat/RVs. Large attic & basement.
Last Buyer's Agent
Peter Carter
Danvers Real Estate License #454000499
Map
Property Details
Home Type
Condominium
Est. Annual Taxes
$7,969
Year Built
1900
Lot Details
0
Listing Details
- Unit Level: 1
- Unit Placement: Street, End
- Property Type: Condominium/Co-Op
- Lead Paint: Unknown
- Year Round: Yes
- Special Features: None
- Property Sub Type: Condos
- Year Built: 1900
Interior Features
- Appliances: Range, Dishwasher, Countertop Range, Refrigerator
- Fireplaces: 1
- Has Basement: Yes
- Fireplaces: 1
- Number of Rooms: 10
- Amenities: Public Transportation, Shopping, Tennis Court, Park, Walk/Jog Trails, Golf Course, Medical Facility, Laundromat, Conservation Area, Highway Access, House of Worship, Marina, Private School, Public School, T-Station
- Electric: Circuit Breakers
- Energy: Storm Windows, Storm Doors
- Flooring: Wood, Tile, Wall to Wall Carpet, Laminate
- Interior Amenities: Cable Available
- Bedroom 2: Second Floor, 12X13
- Bedroom 3: Third Floor, 12X16
- Bathroom #1: Second Floor
- Bathroom #2: Third Floor
- Bathroom #3: Third Floor
- Kitchen: First Floor, 15X12
- Laundry Room: Third Floor
- Living Room: First Floor, 15X12
- Master Bedroom: Third Floor, 14X11
- Master Bedroom Description: Closet, Flooring - Wood
- Dining Room: First Floor, 11X12
- Family Room: Second Floor, 24X12
- Oth1 Room Name: Kitchen
- Oth1 Dimen: 11X9
- Oth1 Dscrp: Flooring - Vinyl
- Oth1 Level: Third Floor
- Oth2 Room Name: Sun Room
- Oth2 Dimen: 14X8
- Oth2 Level: Third Floor
- Oth3 Room Name: Living/Dining Rm Combo
- Oth3 Dimen: 17X14
- Oth3 Level: Third Floor
- No Living Levels: 3
Exterior Features
- Roof: Asphalt/Fiberglass Shingles
- Waterfront Property: Yes
- Construction: Frame
- Exterior: Vinyl
- Exterior Unit Features: Porch, Porch - Enclosed, Patio, Garden Area
- Waterfront: Harbor, Walk to, Public
- Beach Ownership: Public
- Waterview Flag: Yes
Garage/Parking
- Parking: Off-Street, Tandem
- Parking Spaces: 1
Utilities
- Cooling: Central Air
- Heating: Forced Air, Gas
- Cooling Zones: 1
- Heat Zones: 2
- Hot Water: Natural Gas
- Utility Connections: for Gas Range, for Electric Range, for Gas Oven, for Electric Dryer, Washer Hookup
- Sewer: City/Town Sewer
- Water: City/Town Water
Condo/Co-op/Association
- Condominium Name: Victorian Harbourfront
- Association Fee Includes: Master Insurance
- Management: Owner Association
- No Units: 2
- Unit Building: 1
Schools
- Elementary School: West Parish
- Middle School: O'maley
- High School: Ghs
Lot Info
- Zoning: R-20
Multi Family
- Waterview: Harbor, Ocean
Home Values in the Area
Average Home Value in this Area
Property History
| Date | Event | Price | Change | Sq Ft Price |
|---|---|---|---|---|
| 10/15/2020 10/15/20 | Sold | $735,000 | -5.6% | $263 / Sq Ft |
| 09/06/2020 09/06/20 | Pending | -- | -- | -- |
| 08/19/2020 08/19/20 | Price Changed | $779,000 | -3.7% | $278 / Sq Ft |
| 08/03/2020 08/03/20 | Price Changed | $809,000 | -3.1% | $289 / Sq Ft |
| 07/21/2020 07/21/20 | For Sale | $834,900 | +85.5% | $298 / Sq Ft |
| 05/12/2016 05/12/16 | Sold | $450,000 | -14.3% | $170 / Sq Ft |
| 04/05/2016 04/05/16 | Pending | -- | -- | -- |
| 03/08/2016 03/08/16 | Price Changed | $525,000 | +5.0% | $198 / Sq Ft |
| 03/07/2016 03/07/16 | For Sale | $499,900 | -- | $189 / Sq Ft |
Tax History
| Year | Tax Paid | Tax Assessment Tax Assessment Total Assessment is a certain percentage of the fair market value that is determined by local assessors to be the total taxable value of land and additions on the property. | Land | Improvement |
|---|---|---|---|---|
| 2025 | $7,969 | $819,000 | $0 | $819,000 |
| 2024 | $7,969 | $819,000 | $0 | $819,000 |
| 2023 | $7,648 | $722,200 | $0 | $722,200 |
| 2022 | $7,677 | $654,500 | $0 | $654,500 |
| 2021 | $6,691 | $537,900 | $0 | $537,900 |
| 2020 | $6,632 | $537,900 | $0 | $537,900 |
| 2019 | $6,323 | $498,300 | $0 | $498,300 |
| 2018 | $5,968 | $461,600 | $0 | $461,600 |
| 2017 | $5,934 | $449,900 | $0 | $449,900 |
| 2016 | $5,637 | $414,200 | $0 | $414,200 |
| 2015 | $5,037 | $369,000 | $0 | $369,000 |
Mortgage History
| Date | Status | Loan Amount | Loan Type |
|---|---|---|---|
| Previous Owner | $150,000 | New Conventional | |
| Previous Owner | $125,000 | No Value Available | |
| Previous Owner | $25,000 | No Value Available | |
| Previous Owner | $100,000 | No Value Available | |
| Previous Owner | $202,500 | No Value Available |
Deed History
| Date | Type | Sale Price | Title Company |
|---|---|---|---|
| Not Resolvable | $735,000 | None Available | |
| Deed | -- | -- | |
| Not Resolvable | $450,000 | -- | |
| Deed | -- | -- | |
| Deed | -- | -- | |
| Deed | -- | -- | |
| Deed | -- | -- |
Source: MLS Property Information Network (MLS PIN)
MLS Number: 71968482
APN: GLOU-000216-000004-000001
- 11 Bond St
- 13 Leslie o Johnson Rd
- 5 Babson St Unit 2
- 12 Middle St Unit 3,5
- 22 Lookout St
- 37 Washington St Unit 8
- 6 Back Shore Place
- 145 Essex Ave Unit 501
- 145 Essex Ave Unit 322
- 145 Essex Ave Unit 503
- 145 Essex Ave Unit 306
- 145 Essex Ave Unit 305
- 30 Prospect St Unit 2
- 3 Gloucester Ave
- 33 Myrtle Square
- 23 Dale Ave
- 47 Pleasant St Unit 2
- 40 Sargent St
- 73 Rocky Neck Ave Unit 2
- 88 Rocky Neck Ave

