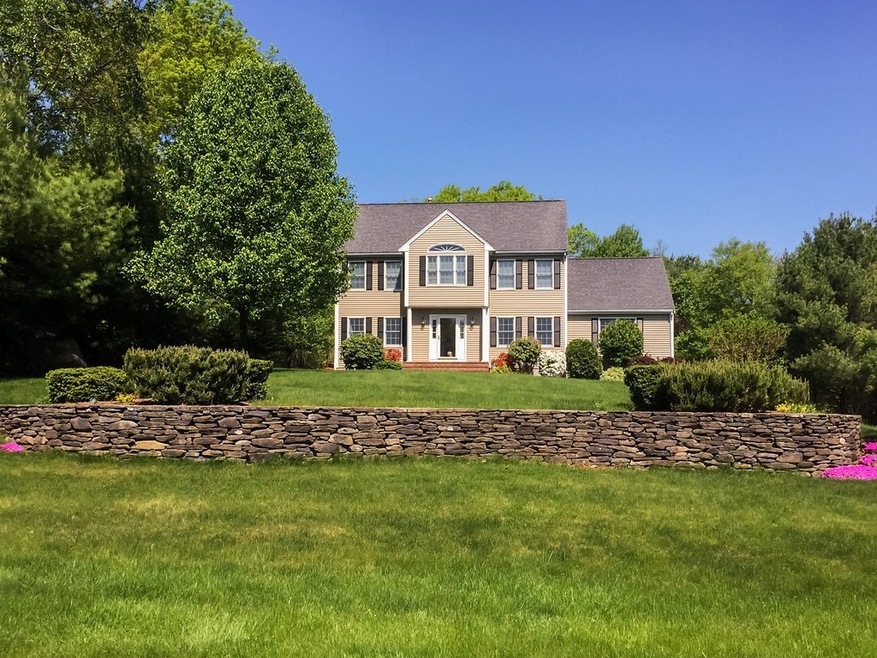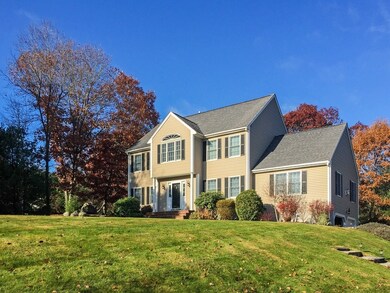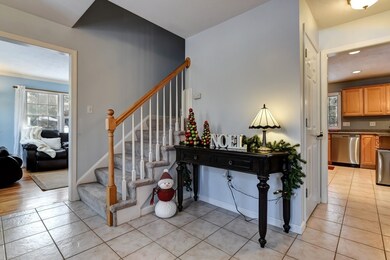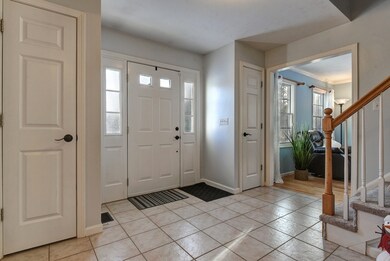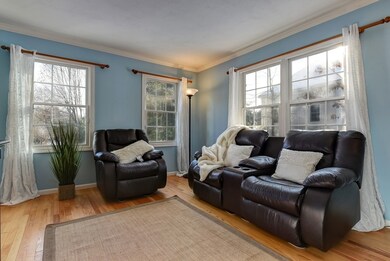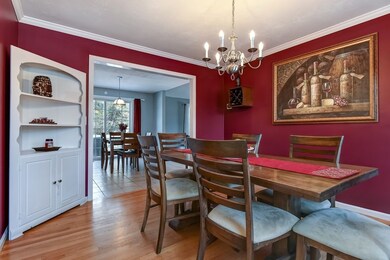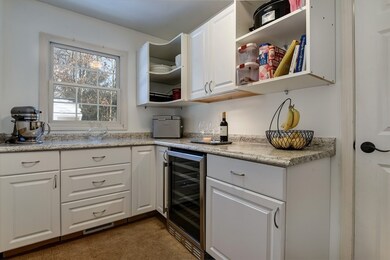
1 Keryns Way Foxboro, MA 02035
Highlights
- Deck
- Forced Air Heating and Cooling System
- Storage Shed
- Wood Flooring
- Stone Wall
About This Home
As of April 2022IF YOU'RE LOOKING FOR THAT PERFECT NEIGHBORHOOD WHERE YOUR KIDS CAN RIDE THEIR BIKES AND YOU HAVE THE BEST NEIGHBORS THAT LOOK OUT FOR ONE ANOTHER THEN LOOK NO MORE! THE ONLY REASON SELLERS ARE MOVING IS BECAUSE THEY'RE BEING RELOCATED FOR WORK. THIS CUSTOM BUILT HOME IS ONLY 17 YRS YOUNG, OPEN FLOOR PLAN, EAT IN KITCHEN W/UPGRADED MAPLE CABINETS, STAINLESS APPLIANCES, NEW PANTRY ROOM WITH ADDITIONAL CABINETS & STORAGE, LARGE GREAT RM WITH VAULTED CEILINGS & GAS FIREPLACE, SLIDERS LEAD TO DECK LEAD TO PROFESSIONALLY LANDSCAPED LAWN, 30 FT ROCK WALL, IRRIGATION SYSTEM W/WELL WATER, BRAND NEW HEATING SYSTEM, NEWER AC CONDENSER, TOWN WATER & NICE SHED FOR STORAGE, FINISHED LOWER LEVEL & MORE!
Home Details
Home Type
- Single Family
Est. Annual Taxes
- $11,130
Year Built
- Built in 2000
Lot Details
- Year Round Access
- Stone Wall
- Sprinkler System
Parking
- 2 Car Garage
Interior Spaces
- Window Screens
- Basement
Kitchen
- Range
- Microwave
- Dishwasher
Flooring
- Wood
- Wall to Wall Carpet
- Tile
Outdoor Features
- Deck
- Storage Shed
- Rain Gutters
Utilities
- Forced Air Heating and Cooling System
- Heating System Uses Gas
- Natural Gas Water Heater
- Private Sewer
- Cable TV Available
Ownership History
Purchase Details
Home Financials for this Owner
Home Financials are based on the most recent Mortgage that was taken out on this home.Purchase Details
Home Financials for this Owner
Home Financials are based on the most recent Mortgage that was taken out on this home.Purchase Details
Home Financials for this Owner
Home Financials are based on the most recent Mortgage that was taken out on this home.Similar Homes in Foxboro, MA
Home Values in the Area
Average Home Value in this Area
Purchase History
| Date | Type | Sale Price | Title Company |
|---|---|---|---|
| Not Resolvable | $602,000 | -- | |
| Deed | -- | -- | |
| Deed | $340,150 | -- |
Mortgage History
| Date | Status | Loan Amount | Loan Type |
|---|---|---|---|
| Open | $567,100 | Stand Alone Refi Refinance Of Original Loan | |
| Closed | $571,900 | New Conventional | |
| Previous Owner | $506,700 | No Value Available | |
| Previous Owner | $60,000 | Credit Line Revolving | |
| Previous Owner | $393,750 | Adjustable Rate Mortgage/ARM | |
| Previous Owner | $342,500 | No Value Available | |
| Previous Owner | $340,000 | Purchase Money Mortgage | |
| Previous Owner | $234,300 | No Value Available | |
| Previous Owner | $200,000 | Purchase Money Mortgage |
Property History
| Date | Event | Price | Change | Sq Ft Price |
|---|---|---|---|---|
| 04/29/2022 04/29/22 | Sold | $885,000 | +4.1% | $324 / Sq Ft |
| 03/29/2022 03/29/22 | Pending | -- | -- | -- |
| 03/22/2022 03/22/22 | For Sale | $849,999 | +41.2% | $312 / Sq Ft |
| 03/05/2018 03/05/18 | Sold | $602,000 | +1.2% | $221 / Sq Ft |
| 01/08/2018 01/08/18 | Pending | -- | -- | -- |
| 01/02/2018 01/02/18 | For Sale | $594,825 | +5.0% | $218 / Sq Ft |
| 11/18/2016 11/18/16 | Sold | $566,500 | -2.3% | $208 / Sq Ft |
| 09/30/2016 09/30/16 | Pending | -- | -- | -- |
| 09/14/2016 09/14/16 | Price Changed | $579,900 | -1.7% | $213 / Sq Ft |
| 08/18/2016 08/18/16 | For Sale | $589,900 | -- | $216 / Sq Ft |
Tax History Compared to Growth
Tax History
| Year | Tax Paid | Tax Assessment Tax Assessment Total Assessment is a certain percentage of the fair market value that is determined by local assessors to be the total taxable value of land and additions on the property. | Land | Improvement |
|---|---|---|---|---|
| 2025 | $11,130 | $841,900 | $242,100 | $599,800 |
| 2024 | $11,205 | $829,400 | $246,500 | $582,900 |
| 2023 | $10,791 | $759,400 | $234,700 | $524,700 |
| 2022 | $8,452 | $582,100 | $196,800 | $385,300 |
| 2021 | $8,272 | $561,200 | $182,200 | $379,000 |
| 2020 | $7,999 | $549,000 | $182,200 | $366,800 |
| 2019 | $7,844 | $533,600 | $173,600 | $360,000 |
| 2018 | $7,641 | $524,400 | $173,600 | $350,800 |
| 2017 | $7,394 | $491,600 | $162,200 | $329,400 |
| 2016 | $6,940 | $468,300 | $163,500 | $304,800 |
| 2015 | $6,945 | $457,200 | $138,300 | $318,900 |
| 2014 | $6,632 | $442,400 | $129,200 | $313,200 |
Agents Affiliated with this Home
-

Seller's Agent in 2022
Talib Hussain
Keller Williams Elite
(774) 266-1068
12 in this area
164 Total Sales
-

Seller's Agent in 2018
Christina Martinez
Lamacchia Realty, Inc.
(508) 326-6538
166 Total Sales
-
R
Seller's Agent in 2016
Robert O Donnell
eXp Realty
Map
Source: MLS Property Information Network (MLS PIN)
MLS Number: 72267038
APN: FOXB-000097-000000-002978
- 19 Cary Ln
- 82 Willow St
- 293 Cocasset St
- 4 Aldrich Rd
- 23 Farrington St
- 11 Adams St
- 9 Independence Dr Unit 9
- 12 Cannon Forge Dr
- 261 East St
- 5 Lauren Ln
- 168 Cannon Forge Dr
- 2 Red Fox Run
- 40 Maple St
- 10 Firebrick Rd
- 12 Bird Rd
- 27 Connie Dr
- 9 Linda St
- 7 Morini St Unit B
- 55-57 Pine Needle Ln
- 27 Sullivan Way
