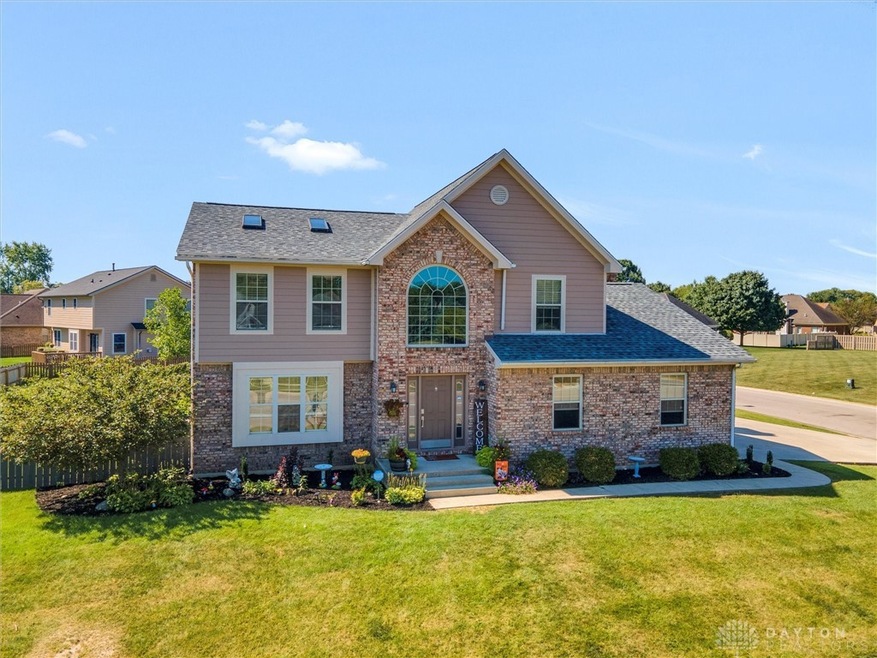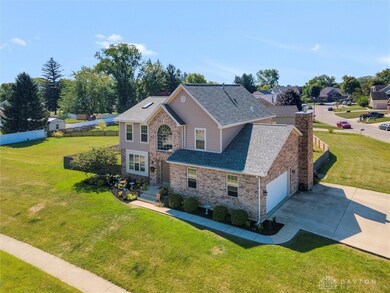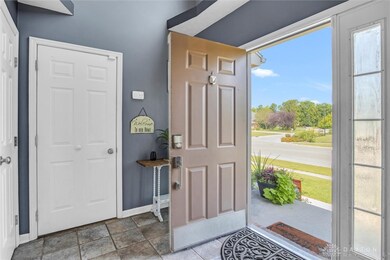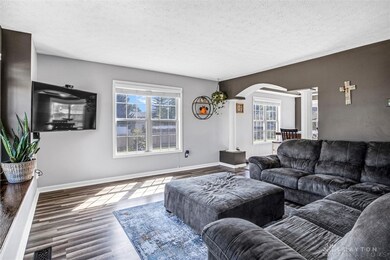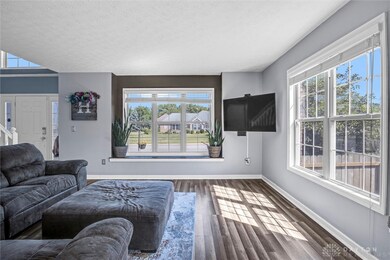Full Brick 4 bedroom, 2 story, double corner lot, full finished basement, with the plumbing already there to install a bathroom located in Eagles Nest! The photos speak for themselves when you see the outside it features a freshly painted deck & fence, brick firepit, extended drive and a grassy area that gives you and your guest more room to play/entertain. Enter into the sundrenched 16x14 foyer and the home has the following updates to improve the value; in the last 5 years: Samsung stainless steal kitchen appliances, luxury vinyl plank flooring, custom blinds, doorknobs and hinges, ring security system, vanity installed in upstairs bath, vanity & toilet in half bath, fresh paint throughout, roof, new chimney cap, outside trim painted, garage door, garage door-opener and a new backyard fence!! Family room has a gas fireplace. Dining room has trey ceilings. Large master suite has a wonderful master bathroom including his and her sinks, whirlpool tub, and a generous size free standing shower and of course, a walk-in closet! Basement has a 27x24 finished living/rec room with carpet that was installed less than a week ago and freshly painted, laundry room, area for your new bathroom and plenty of storage space! 1 year Advantage Home Warranty offered to New Buyer. Both parcels N44076766 & 78 are included

