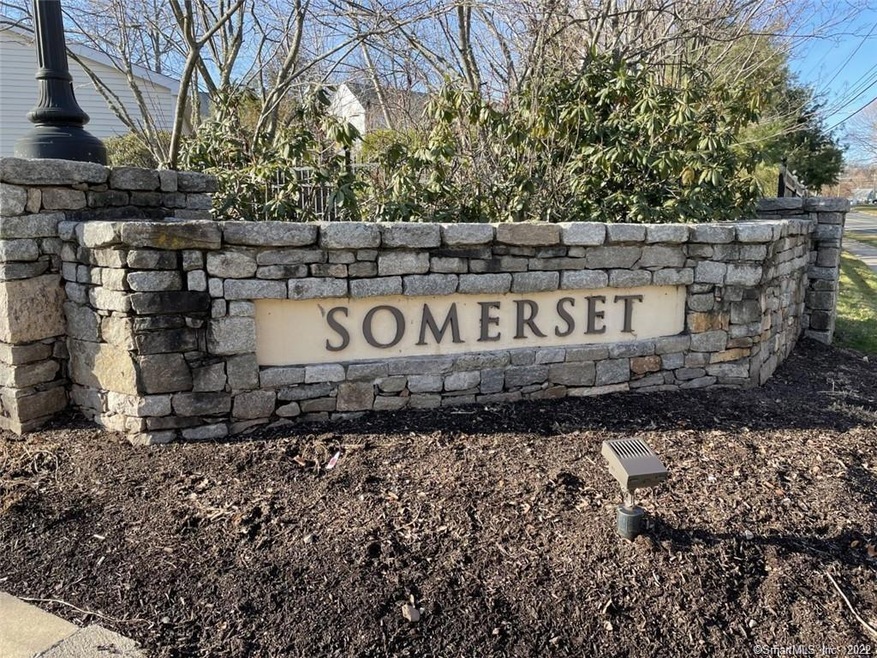
Somerset Condominiums 1 King Philip Dr Unit 407 West Hartford, CT 06117
Highlights
- Open Floorplan
- Property is near public transit
- Exercise Course
- Aiken School Rated A
- 1 Fireplace
- 1 Car Detached Garage
About This Home
As of November 2024Rarely Available!! This sun-filled unit is located on the coveted 4th Floor. Upgrades included flooring, closet lights, faucets and custom shower doors. Kitchen has stainless-steel appliances, granite counters and opens to dining room and gas fireplaced living room. Primary bedroom has two closets and updated bath. Walk to shopping and restaurants. Don't miss this!
Last Agent to Sell the Property
Berkshire Hathaway NE Prop. License #RES.0398348 Listed on: 12/14/2022

Property Details
Home Type
- Condominium
Est. Annual Taxes
- $6,868
Year Built
- Built in 2007
HOA Fees
- $500 Monthly HOA Fees
Home Design
- Frame Construction
- Masonry Siding
- Vinyl Siding
Interior Spaces
- 1,211 Sq Ft Home
- Open Floorplan
- 1 Fireplace
- Entrance Foyer
- Shared Basement
Kitchen
- Oven or Range
- Microwave
- Disposal
Bedrooms and Bathrooms
- 2 Bedrooms
- 2 Full Bathrooms
Laundry
- Laundry on main level
- Dryer
- Washer
Parking
- 1 Car Detached Garage
- Guest Parking
- Visitor Parking
Location
- Property is near public transit
- Property is near shops
- Property is near a bus stop
Schools
- Aiken Elementary School
- Hall High School
Utilities
- Central Air
- Heating System Uses Natural Gas
- Cable TV Available
Additional Features
- Outdoor Grill
- Garden
Community Details
Overview
- Association fees include grounds maintenance, trash pickup, snow removal, property management
- 79 Units
- Mid-Rise Condominium
- Somerset Community
- Property managed by RM BRADLEY
Amenities
- Public Transportation
- Elevator
Recreation
- Exercise Course
Pet Policy
- Pets Allowed
Ownership History
Purchase Details
Home Financials for this Owner
Home Financials are based on the most recent Mortgage that was taken out on this home.Purchase Details
Home Financials for this Owner
Home Financials are based on the most recent Mortgage that was taken out on this home.Purchase Details
Purchase Details
Home Financials for this Owner
Home Financials are based on the most recent Mortgage that was taken out on this home.Purchase Details
Home Financials for this Owner
Home Financials are based on the most recent Mortgage that was taken out on this home.Similar Homes in the area
Home Values in the Area
Average Home Value in this Area
Purchase History
| Date | Type | Sale Price | Title Company |
|---|---|---|---|
| Deed | $344,900 | None Available | |
| Deed | $344,900 | None Available | |
| Warranty Deed | $320,000 | None Available | |
| Warranty Deed | $320,000 | None Available | |
| Warranty Deed | $337,200 | -- | |
| Warranty Deed | $337,200 | -- | |
| Warranty Deed | $167,500 | -- | |
| Warranty Deed | $167,500 | -- | |
| Warranty Deed | $25,000 | -- | |
| Warranty Deed | $25,000 | -- |
Mortgage History
| Date | Status | Loan Amount | Loan Type |
|---|---|---|---|
| Previous Owner | $325,495 | Purchase Money Mortgage | |
| Previous Owner | $150,000 | Unknown |
Property History
| Date | Event | Price | Change | Sq Ft Price |
|---|---|---|---|---|
| 11/25/2024 11/25/24 | Sold | $344,900 | 0.0% | $285 / Sq Ft |
| 10/22/2024 10/22/24 | Pending | -- | -- | -- |
| 10/04/2024 10/04/24 | For Sale | $344,900 | +7.8% | $285 / Sq Ft |
| 01/20/2023 01/20/23 | Sold | $320,000 | -1.2% | $264 / Sq Ft |
| 12/14/2022 12/14/22 | For Sale | $323,900 | -- | $267 / Sq Ft |
Tax History Compared to Growth
Tax History
| Year | Tax Paid | Tax Assessment Tax Assessment Total Assessment is a certain percentage of the fair market value that is determined by local assessors to be the total taxable value of land and additions on the property. | Land | Improvement |
|---|---|---|---|---|
| 2024 | $7,150 | $168,840 | $0 | $168,840 |
| 2023 | $6,909 | $168,840 | $0 | $168,840 |
| 2022 | $6,868 | $168,840 | $0 | $168,840 |
| 2021 | $7,524 | $177,380 | $0 | $177,380 |
| 2020 | $7,514 | $179,760 | $0 | $179,760 |
| 2019 | $7,514 | $179,760 | $0 | $179,760 |
| 2018 | $7,370 | $179,760 | $0 | $179,760 |
| 2017 | $7,377 | $179,760 | $0 | $179,760 |
| 2016 | $7,017 | $177,590 | $0 | $177,590 |
| 2015 | $6,803 | $177,590 | $0 | $177,590 |
| 2014 | $6,637 | $177,590 | $0 | $177,590 |
Agents Affiliated with this Home
-
Evan Berman

Seller's Agent in 2024
Evan Berman
William Raveis Real Estate
(860) 306-6543
199 in this area
349 Total Sales
-
Carol Wanat

Buyer's Agent in 2024
Carol Wanat
Rockoff Realty
(860) 212-9333
1 in this area
110 Total Sales
-
John Lepore

Seller's Agent in 2023
John Lepore
Berkshire Hathaway Home Services
(860) 798-7844
271 in this area
570 Total Sales
About Somerset Condominiums
Map
Source: SmartMLS
MLS Number: 170540612
APN: WHAR-000004F-003051-000001-000407
- 17 Tecumseh Rd
- 1404 Trout Brook Dr
- 88 Lawler Rd
- 40 Mohegan Dr
- 42 Mohegan Dr
- 11 W Ridge Dr
- 35 W Ridge Dr
- 33 Stoneham Dr
- 93 Lyman Rd
- 1805 Asylum Ave
- 11 Seminole Cir
- 52 Magnolia Hill
- 50 Lyman Rd
- 3 Craigmoor Rd
- 2 High Point Ln
- 111 Montclair Dr
- 44 Old Meadow Rd
- 2636 Albany Ave
- 1268 Trout Brook Dr
- 32 Brookside Blvd
