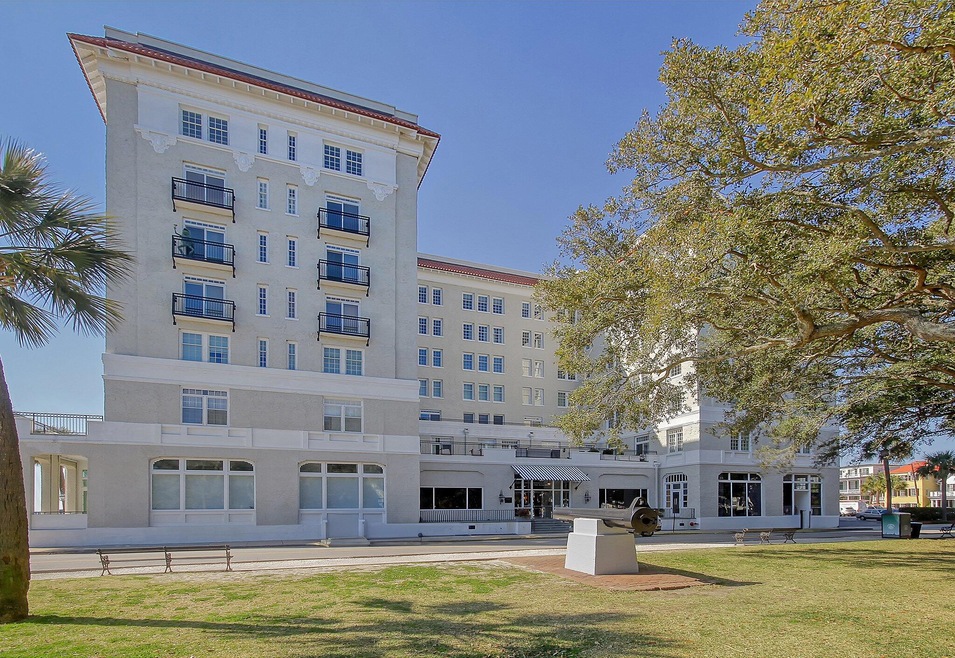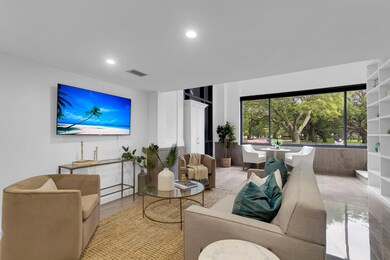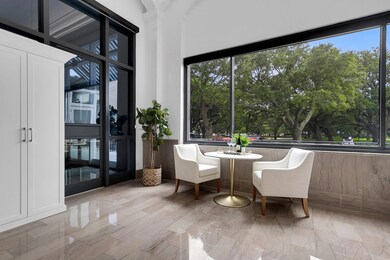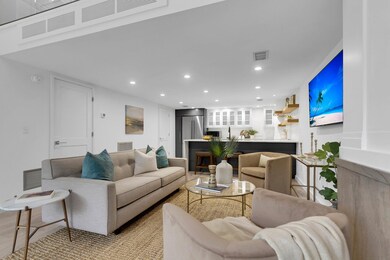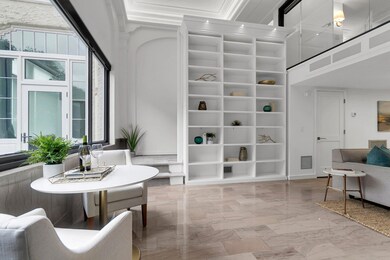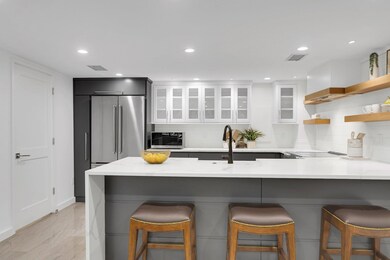
Fort Sumter House 1 King St Unit 104 Charleston, SC 29401
South of Broad NeighborhoodHighlights
- Fitness Center
- River Front
- Marble Flooring
- In Ground Pool
- Gated Community
- 3-minute walk to White Point Garden
About This Home
As of July 2024Seller Will Consider Reasonable Offers! POF or PRE APPROVAL required before setting up an appointment. Welcome to 1 King St~ The Fort Sumter House~ which was formerly Charleston's First Waterfront Hotel. Step into Unit 104 and you will quickly discover where elegance and functionality meet in this meticulously curated one-bedroom, two-bathroom condominium. There is no need to do anything but move in. The spacious living area is adorned with custom built-in bookcases, adding a touch of sophistication and providing the perfect showcase for your favorite books or cherished decor pieces. Beyond the living space lies arecently upgraded kitchen, featuring brand new custom cabinets crafted to optimize storage and organization, there are can lights that dim depending on your mood, bright, sleek quartz counter tops, a farm house sink and stainless appliances. The entire design is classy while exuding modern style.
Upstairs is the large Main bedroom with room for a King bed, side tables and dresser. It also has custom cabinets, a large walk in closet, a desk/study area and a spa-like shower.
Some additional features include: Remote blinds on both large windows as well as a remote blind on the front door, Off street gated parking, pool, fitness room, Concierge, Grand Lobby commercial grade laundry facility(this unit has its own washer and dryer), LOW monthly regime fee, and original molding and trim. This unit has been completely renovated with a thoughtful design and careful attention to detail.
This property is located in the Heart of Charleston's historic district and this unit (104) is zoned both Commercial/residential and could be a Live/Work. One can enjoy easy access to the city's cultural landmarks, culinary delights, theaters, performances and all the city has to offer making this condo the quintessential blend of historic charm and contemporary luxury. Whether for primary living, second home ,pied-e-terre, or an income producing property, you will not be disappointed! Schedule your appointment today.
Last Agent to Sell the Property
Carolina One Real Estate License #15428 Listed on: 02/23/2024

Home Details
Home Type
- Single Family
Est. Annual Taxes
- $1,959
Year Built
- Built in 1920
Lot Details
- River Front
- Aluminum or Metal Fence
- Level Lot
Parking
- Off-Street Parking
Home Design
- Stucco
Interior Spaces
- 1,124 Sq Ft Home
- 2-Story Property
- Smooth Ceilings
- High Ceiling
- Window Treatments
- Combination Dining and Living Room
Kitchen
- Eat-In Kitchen
- Dishwasher
Flooring
- Wood
- Marble
Bedrooms and Bathrooms
- 1 Bedroom
- Walk-In Closet
- 2 Full Bathrooms
Laundry
- Laundry Room
- Stacked Washer and Dryer
Outdoor Features
- In Ground Pool
- Patio
Schools
- Memminger Elementary School
- Northwoods Middle School
- Burke High School
Utilities
- Central Air
- No Heating
Community Details
Overview
- Front Yard Maintenance
- High-Rise Condominium
- Fort Sumter House Subdivision
Amenities
- Laundry Facilities
- Elevator
- Community Storage Space
Recreation
- Community Pool
Security
- Security Service
- Gated Community
Ownership History
Purchase Details
Home Financials for this Owner
Home Financials are based on the most recent Mortgage that was taken out on this home.Purchase Details
Home Financials for this Owner
Home Financials are based on the most recent Mortgage that was taken out on this home.Purchase Details
Purchase Details
Purchase Details
Similar Homes in Charleston, SC
Home Values in the Area
Average Home Value in this Area
Purchase History
| Date | Type | Sale Price | Title Company |
|---|---|---|---|
| Deed | $845,000 | None Listed On Document | |
| Deed | $1,000,000 | None Listed On Document | |
| Deed | $825,000 | None Available | |
| Deed | $265,000 | -- | |
| Interfamily Deed Transfer | -- | -- |
Mortgage History
| Date | Status | Loan Amount | Loan Type |
|---|---|---|---|
| Previous Owner | $300,000 | New Conventional |
Property History
| Date | Event | Price | Change | Sq Ft Price |
|---|---|---|---|---|
| 07/29/2024 07/29/24 | Sold | $845,000 | -0.6% | $752 / Sq Ft |
| 06/18/2024 06/18/24 | Price Changed | $850,000 | -15.0% | $756 / Sq Ft |
| 06/10/2024 06/10/24 | Price Changed | $1,000,000 | -9.1% | $890 / Sq Ft |
| 05/02/2024 05/02/24 | Price Changed | $1,100,000 | -4.3% | $979 / Sq Ft |
| 02/23/2024 02/23/24 | For Sale | $1,150,000 | -- | $1,023 / Sq Ft |
Tax History Compared to Growth
Tax History
| Year | Tax Paid | Tax Assessment Tax Assessment Total Assessment is a certain percentage of the fair market value that is determined by local assessors to be the total taxable value of land and additions on the property. | Land | Improvement |
|---|---|---|---|---|
| 2023 | $4,839 | $15,250 | $0 | $0 |
| 2022 | $2,120 | $25,880 | $0 | $0 |
| 2021 | $6,848 | $17,250 | $0 | $0 |
| 2020 | $6,798 | $25,880 | $0 | $0 |
| 2019 | $6,210 | $22,500 | $0 | $0 |
| 2017 | $86 | $19,680 | $0 | $0 |
| 2016 | $5,020 | $19,680 | $0 | $0 |
| 2015 | $39,360 | $19,680 | $0 | $0 |
| 2014 | $4,301 | $0 | $0 | $0 |
| 2011 | -- | $0 | $0 | $0 |
Agents Affiliated with this Home
-
Katrina Johnson

Seller's Agent in 2024
Katrina Johnson
Carolina One Real Estate
(843) 884-1622
4 in this area
81 Total Sales
-
Michael Furlong
M
Buyer's Agent in 2024
Michael Furlong
Carolina One Real Estate
(843) 642-1226
5 in this area
108 Total Sales
About Fort Sumter House
Map
Source: CHS Regional MLS
MLS Number: 24004816
APN: 457-16-03-058
- 1 King St Unit 501
- 1 King St Unit 209/210
- 14 1/2 Murray Blvd
- 5 Legare St Unit C
- 11 Church St
- 32 Church St
- 3 Atlantic St
- 70 King St
- 10 Water St
- 41 Legare St Unit C
- 61 Tradd St
- 139 Tradd St Unit 2
- 35 Tradd St
- 5 Logan St
- 12 Orange St
- 10 Logan St Unit 6
- 111 S Battery St
- 157 Tradd St
- 7 Logan St Unit F
- 32 Tradd St
