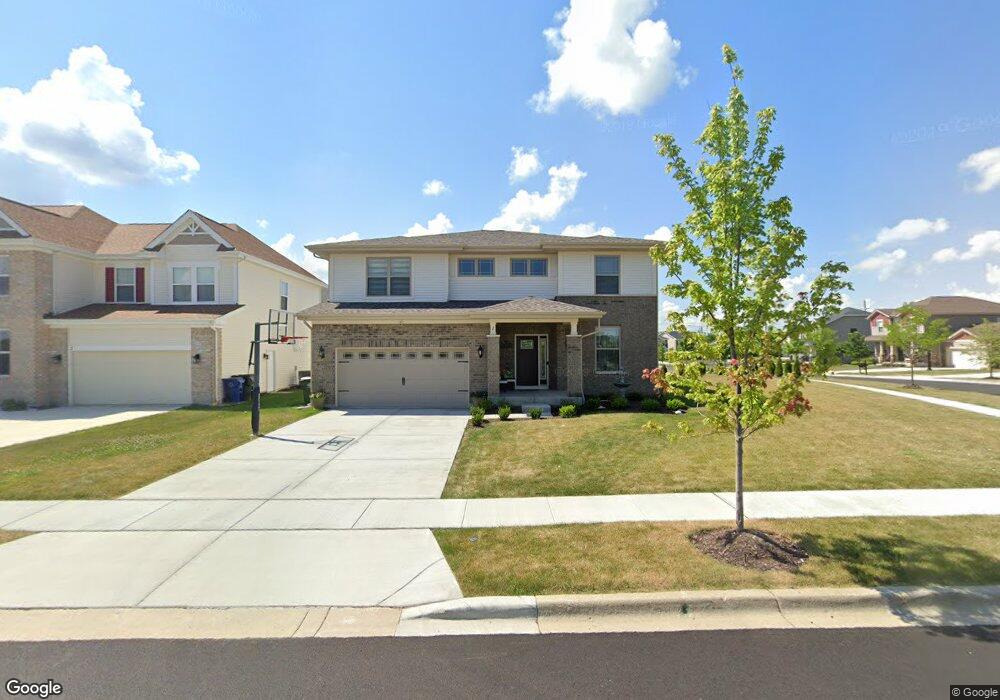1 Kingsmill Ct Algonquin, IL 60102
Far West Algonquin Neighborhood
--
Bed
--
Bath
--
Sq Ft
9,148
Sq Ft Lot
About This Home
This home is located at 1 Kingsmill Ct, Algonquin, IL 60102. 1 Kingsmill Ct is a home with nearby schools including Mackeben Elementary School, Conley Elementary School, and Heineman Middle School.
Ownership History
Date
Name
Owned For
Owner Type
Purchase Details
Closed on
Dec 18, 2017
Sold by
William Ryan Homes Inc
Bought by
Oner Mete and Oner Hatice
Home Financials for this Owner
Home Financials are based on the most recent Mortgage that was taken out on this home.
Original Mortgage
$329,608
Outstanding Balance
$276,126
Interest Rate
3.75%
Mortgage Type
FHA
Purchase Details
Closed on
Jun 30, 2015
Sold by
William Ryan Homes Inc
Bought by
Hdp The Coves Two Llc
Home Financials for this Owner
Home Financials are based on the most recent Mortgage that was taken out on this home.
Original Mortgage
$1,015,000
Interest Rate
3.83%
Mortgage Type
Construction
Create a Home Valuation Report for This Property
The Home Valuation Report is an in-depth analysis detailing your home's value as well as a comparison with similar homes in the area
Home Values in the Area
Average Home Value in this Area
Purchase History
| Date | Buyer | Sale Price | Title Company |
|---|---|---|---|
| Oner Mete | $341,000 | Fidelity National Title | |
| Hdp The Coves Two Llc | $1,450,000 | Fidelity National Title |
Source: Public Records
Mortgage History
| Date | Status | Borrower | Loan Amount |
|---|---|---|---|
| Open | Oner Mete | $329,608 | |
| Previous Owner | Hdp The Coves Two Llc | $1,015,000 |
Source: Public Records
Tax History Compared to Growth
Tax History
| Year | Tax Paid | Tax Assessment Tax Assessment Total Assessment is a certain percentage of the fair market value that is determined by local assessors to be the total taxable value of land and additions on the property. | Land | Improvement |
|---|---|---|---|---|
| 2024 | $11,097 | $158,826 | $17,702 | $141,124 |
| 2023 | $10,781 | $142,675 | $15,902 | $126,773 |
| 2022 | $10,247 | $129,917 | $14,480 | $115,437 |
| 2021 | $9,906 | $122,355 | $13,637 | $108,718 |
| 2020 | $9,760 | $119,092 | $13,273 | $105,819 |
| 2019 | $9,506 | $116,051 | $12,934 | $103,117 |
| 2018 | $8,186 | $98,561 | $14,556 | $84,005 |
| 2017 | $1,277 | $13,718 | $13,718 | $0 |
| 2016 | $1,293 | $13,042 | $13,042 | $0 |
Source: Public Records
Map
Nearby Homes
- 3756 Innesbrook Ct
- 374 W Point Cir
- Rainier Plan at Westview Crossing
- Bryce Plan at Westview Crossing
- Biscayne Plan at Westview Crossing
- Sequoia Plan at Westview Crossing
- Santa Rosa Plan at Westview Crossing
- Adams Plan at Westview Crossing
- 3750 Wintergreen Terrace
- 2930 Harnish Dr
- 2660 Harnish Dr
- 38W715 Huntley Rd
- 2631 Harnish Dr
- DOVER Plan at Grand Reserve - Algonquin
- CLIFTON Plan at Grand Reserve - Algonquin
- 2611 Harnish Dr
- 2601 Harnish Dr
- 900 Treeline Dr
- 940 Treeline Dr
- 0 Boyer Rd Unit MRD11328255
- 3 Kingsmill Ct
- 3662 Valencia Ln
- 3658 Valencia Ln
- 5 Kingsmill Ct
- 1112 Kingsmill Dr
- 1108 Kingsmill Dr
- 1116 Kingsmill Dr
- 3654 Valencia Ln
- 1120 Kingsmill Dr
- 1104 Kingsmill Dr
- 7 Kingsmill Ct
- 2 Kingsmill Ct
- 1124 Kingsmill Dr
- 3650 Valencia Ln
- 1100 Kingsmill Dr
- 4 Kingsmill Ct
- 1111 Grayhawk Cir
- 1107 Grayhawk Cir
- 1105 Grayhawk Cir Unit C
- 6 Kingsmill Ct
