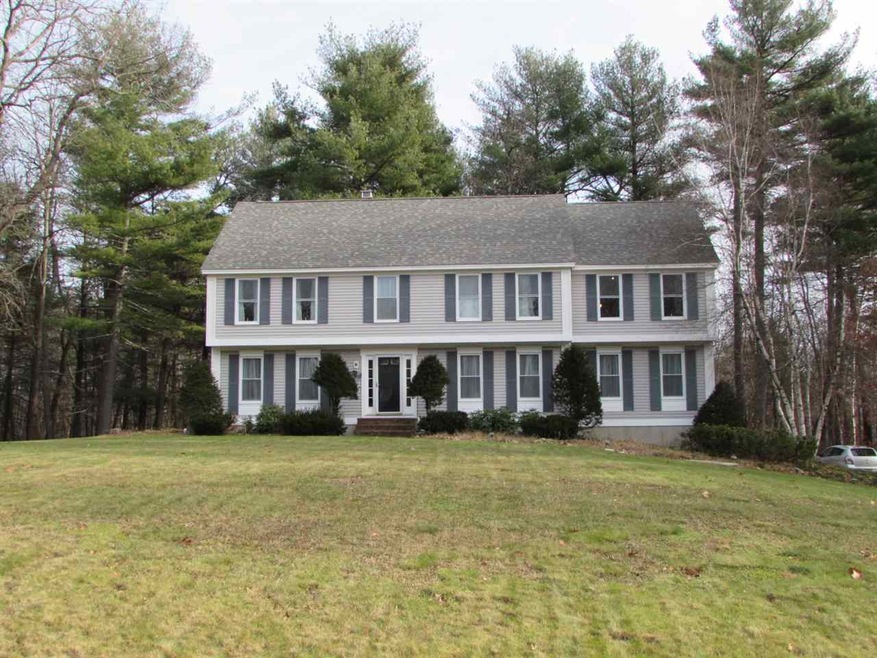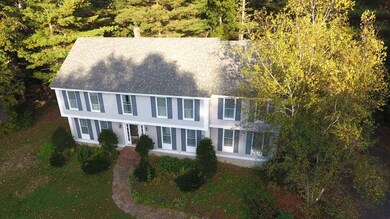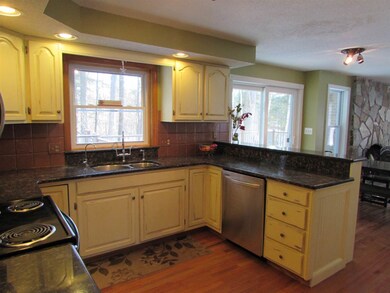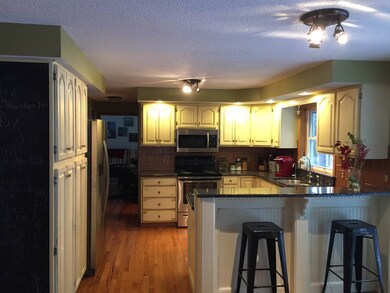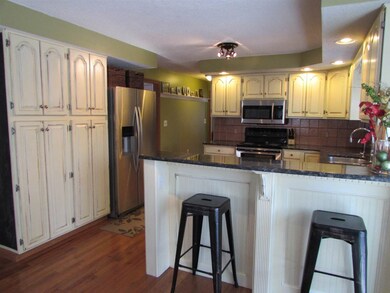
1 Lafayette Rd Londonderry, NH 03053
Highlights
- 3.56 Acre Lot
- Deck
- Wooded Lot
- Colonial Architecture
- Multiple Fireplaces
- Wood Flooring
About This Home
As of February 2018Great curb appeal in this lovely 4 bedroom Colonial located on a 3.54 acre corner lot in Matthew Thornton school district. Newer roof, granite countertops in kitchen, 3 car garage, huge master suite with fireplace, private bath and walk-in closet. New hardwood floors downstairs 2016, all new windows 2016, new deck new carpet upstairs, water softener and reverse osmosis system (all 2016.) All stainless steel appliances. Fantastic home with kitchen open to eat in area and living room with gorgeous fireplace. Wired for generator. Fresh paint.
Last Agent to Sell the Property
The Mullen Realty Group, LLC License #060024 Listed on: 12/13/2017
Home Details
Home Type
- Single Family
Est. Annual Taxes
- $8,443
Year Built
- Built in 1988
Lot Details
- 3.56 Acre Lot
- Landscaped
- Level Lot
- Wooded Lot
Parking
- 3 Car Garage
Home Design
- Colonial Architecture
- Concrete Foundation
- Wood Frame Construction
- Shingle Roof
- Vinyl Siding
Interior Spaces
- 2-Story Property
- Multiple Fireplaces
- Wood Burning Fireplace
- Washer
Kitchen
- Electric Range
- Microwave
- Dishwasher
Flooring
- Wood
- Carpet
- Tile
Bedrooms and Bathrooms
- 4 Bedrooms
Basement
- Walk-Out Basement
- Basement Fills Entire Space Under The House
Outdoor Features
- Deck
Schools
- Matthew Thornton Elementary School
- Londonderry Middle School
- Londonderry Senior High School
Utilities
- Hot Water Heating System
- Heating System Uses Oil
- Generator Hookup
- 200+ Amp Service
- Drilled Well
- Septic Tank
Listing and Financial Details
- Legal Lot and Block 26 / 048
Ownership History
Purchase Details
Home Financials for this Owner
Home Financials are based on the most recent Mortgage that was taken out on this home.Purchase Details
Home Financials for this Owner
Home Financials are based on the most recent Mortgage that was taken out on this home.Purchase Details
Purchase Details
Purchase Details
Purchase Details
Home Financials for this Owner
Home Financials are based on the most recent Mortgage that was taken out on this home.Purchase Details
Home Financials for this Owner
Home Financials are based on the most recent Mortgage that was taken out on this home.Similar Homes in the area
Home Values in the Area
Average Home Value in this Area
Purchase History
| Date | Type | Sale Price | Title Company |
|---|---|---|---|
| Warranty Deed | -- | -- | |
| Warranty Deed | $162,533 | -- | |
| Quit Claim Deed | -- | -- | |
| Foreclosure Deed | $373,350 | -- | |
| Quit Claim Deed | -- | -- | |
| Warranty Deed | $355,000 | -- | |
| Warranty Deed | $187,000 | -- |
Mortgage History
| Date | Status | Loan Amount | Loan Type |
|---|---|---|---|
| Open | $346,500 | Stand Alone Refi Refinance Of Original Loan | |
| Closed | $322,000 | Stand Alone Refi Refinance Of Original Loan | |
| Closed | $292,500 | Stand Alone Refi Refinance Of Original Loan | |
| Closed | $349,600 | New Conventional | |
| Previous Owner | $260,000 | Purchase Money Mortgage | |
| Previous Owner | $348,570 | FHA | |
| Previous Owner | $303,000 | Unknown | |
| Previous Owner | $25,000 | Unknown | |
| Previous Owner | $168,300 | No Value Available |
Property History
| Date | Event | Price | Change | Sq Ft Price |
|---|---|---|---|---|
| 02/28/2018 02/28/18 | Sold | $437,000 | 0.0% | $159 / Sq Ft |
| 01/08/2018 01/08/18 | Off Market | $437,000 | -- | -- |
| 01/08/2018 01/08/18 | Pending | -- | -- | -- |
| 12/13/2017 12/13/17 | For Sale | $437,000 | +34.5% | $159 / Sq Ft |
| 04/28/2016 04/28/16 | Sold | $325,000 | +0.9% | $67 / Sq Ft |
| 02/16/2016 02/16/16 | Pending | -- | -- | -- |
| 02/04/2016 02/04/16 | For Sale | $322,000 | -- | $66 / Sq Ft |
Tax History Compared to Growth
Tax History
| Year | Tax Paid | Tax Assessment Tax Assessment Total Assessment is a certain percentage of the fair market value that is determined by local assessors to be the total taxable value of land and additions on the property. | Land | Improvement |
|---|---|---|---|---|
| 2024 | $10,089 | $625,100 | $239,100 | $386,000 |
| 2023 | $9,783 | $625,100 | $239,100 | $386,000 |
| 2022 | $9,275 | $501,900 | $180,200 | $321,700 |
| 2021 | $9,161 | $498,400 | $180,200 | $318,200 |
| 2020 | $9,066 | $450,800 | $149,200 | $301,600 |
| 2019 | $8,741 | $450,800 | $149,200 | $301,600 |
| 2018 | $8,561 | $392,700 | $126,100 | $266,600 |
| 2017 | $8,486 | $392,700 | $126,100 | $266,600 |
| 2016 | $8,443 | $392,700 | $126,100 | $266,600 |
| 2015 | $8,255 | $392,700 | $126,100 | $266,600 |
| 2014 | $8,282 | $392,700 | $126,100 | $266,600 |
| 2011 | -- | $395,900 | $126,100 | $269,800 |
Agents Affiliated with this Home
-

Seller's Agent in 2018
Robin Dennis
The Mullen Realty Group, LLC
(603) 496-5394
76 Total Sales
-

Buyer's Agent in 2018
Nikki Kalantzis
Realty One Group Next Level
(603) 866-6848
1 in this area
115 Total Sales
-
A
Seller's Agent in 2016
Asset Mgmt Division
Allison James Estates and Homes
-

Buyer's Agent in 2016
Nicole Canavan
Rune Stone Realty
(603) 566-7305
42 Total Sales
Map
Source: PrimeMLS
MLS Number: 4670938
APN: LOND-000005-000000-000048-000026
- 7 Lorraine Dr
- 18 Severance Dr
- 15 Dianna Rd
- 4 Rockwood Ln
- 2 Delphi Way
- 6 Delphi Way
- 4 Delphi Way
- 1 Delphi Way Unit 10
- 8 Delphi Way
- 7 Angelo Ln
- 86 High Range Rd
- 6 Mont Vernon Dr
- 9 Coleman Place Unit B
- 55 Wiley Hill Rd
- 37 Rainbow Dr
- 33 Pendleton Ln
- 125 Treadway Ln
- 26 Wilshire Dr
- 145 Canterbury Ln
- 8 Quincy Rd Unit B
