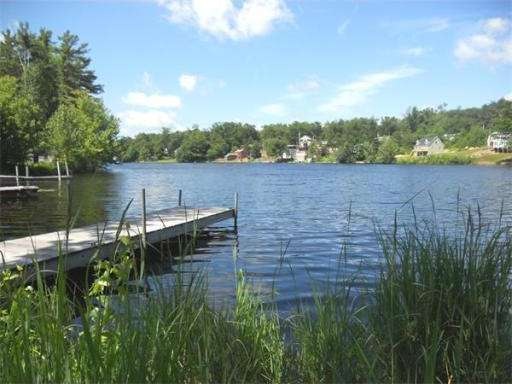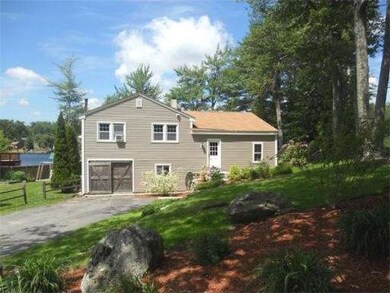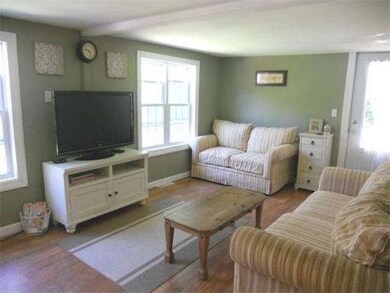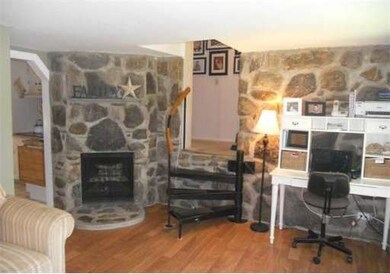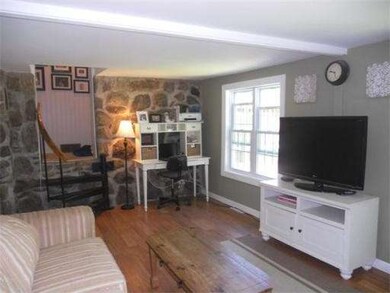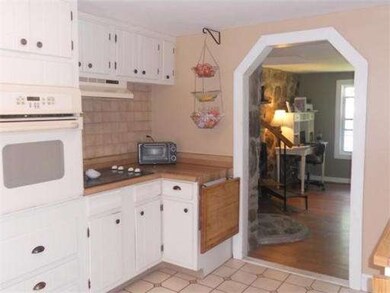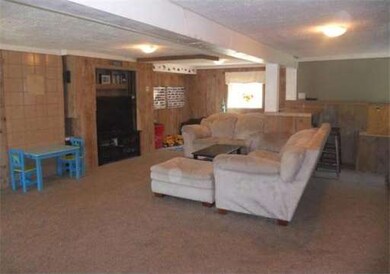
1 Lake Dr E Westminster, MA 01473
About This Home
As of March 2022Adorable, waterfront retreat, great for a first time home buyer, someone downsizing, or someone looking for a great, second home! Walk-out your master bedroom onto a deck overlooking a beautiful private waterfront. Beautiful views from the living room, master bedroom, and walk-out finished basement. Built in fire pit in back yard, private dock, large patio, and wonderfully landscaped lawn and play area. Minutes from Westminster Country Club and Rte 2, same exit as Mt. Wachusett.
Last Agent to Sell the Property
Keller Williams Realty Boston Northwest Listed on: 07/02/2013

Last Buyer's Agent
Josephine Fluet
EXIT New Options Real Estate License #454501068
Home Details
Home Type
Single Family
Est. Annual Taxes
$5,594
Year Built
1900
Lot Details
0
Listing Details
- Lot Description: Corner, Wooded, Paved Drive, Easements, Scenic View(s)
- Special Features: None
- Property Sub Type: Detached
- Year Built: 1900
Interior Features
- Has Basement: Yes
- Fireplaces: 1
- Number of Rooms: 6
- Amenities: Walk/Jog Trails, Golf Course
- Electric: Circuit Breakers
- Flooring: Wall to Wall Carpet, Laminate, Hardwood
- Interior Amenities: Cable Available
- Basement: Full, Finished, Walk Out
- Bedroom 2: Second Floor, 13X11
- Bedroom 3: Second Floor, 8X8
- Bathroom #1: First Floor
- Bathroom #2: Second Floor
- Kitchen: First Floor, 14X11
- Laundry Room: Basement
- Living Room: First Floor, 20X11
- Master Bedroom: Second Floor, 14X12
- Master Bedroom Description: Ceiling Fan(s), Flooring - Wall to Wall Carpet, Balcony / Deck, Exterior Access
- Dining Room: First Floor, 10X9
- Family Room: Basement, 28X22
Exterior Features
- Frontage: 142
- Waterfront Property: Yes
- Construction: Frame
- Exterior: Vinyl
- Exterior Features: Deck - Wood, Patio, Storage Shed
- Foundation: Concrete Block
Garage/Parking
- Parking: Off-Street, Paved Driveway
- Parking Spaces: 6
Utilities
- Heat Zones: 1
- Hot Water: Tank
- Utility Connections: for Electric Range, for Electric Oven, for Electric Dryer, Washer Hookup
Condo/Co-op/Association
- HOA: Yes
Ownership History
Purchase Details
Home Financials for this Owner
Home Financials are based on the most recent Mortgage that was taken out on this home.Purchase Details
Home Financials for this Owner
Home Financials are based on the most recent Mortgage that was taken out on this home.Purchase Details
Home Financials for this Owner
Home Financials are based on the most recent Mortgage that was taken out on this home.Purchase Details
Home Financials for this Owner
Home Financials are based on the most recent Mortgage that was taken out on this home.Similar Home in Westminster, MA
Home Values in the Area
Average Home Value in this Area
Purchase History
| Date | Type | Sale Price | Title Company |
|---|---|---|---|
| Quit Claim Deed | -- | None Available | |
| Not Resolvable | $450,000 | None Available | |
| Not Resolvable | $282,000 | -- | |
| Deed | $264,000 | -- | |
| Deed | $264,000 | -- |
Mortgage History
| Date | Status | Loan Amount | Loan Type |
|---|---|---|---|
| Open | $355,181 | Stand Alone Refi Refinance Of Original Loan | |
| Previous Owner | $400,000 | Purchase Money Mortgage | |
| Previous Owner | $327,360 | VA | |
| Previous Owner | $276,892 | FHA | |
| Previous Owner | $249,000 | Purchase Money Mortgage | |
| Previous Owner | $122,500 | No Value Available | |
| Previous Owner | $128,000 | No Value Available |
Property History
| Date | Event | Price | Change | Sq Ft Price |
|---|---|---|---|---|
| 03/10/2022 03/10/22 | Sold | $450,000 | -6.1% | $357 / Sq Ft |
| 01/29/2022 01/29/22 | Pending | -- | -- | -- |
| 01/20/2022 01/20/22 | For Sale | $479,000 | +69.9% | $380 / Sq Ft |
| 10/07/2013 10/07/13 | Sold | $282,000 | 0.0% | $224 / Sq Ft |
| 08/20/2013 08/20/13 | Pending | -- | -- | -- |
| 08/07/2013 08/07/13 | Off Market | $282,000 | -- | -- |
| 07/02/2013 07/02/13 | For Sale | $280,000 | -- | $222 / Sq Ft |
Tax History Compared to Growth
Tax History
| Year | Tax Paid | Tax Assessment Tax Assessment Total Assessment is a certain percentage of the fair market value that is determined by local assessors to be the total taxable value of land and additions on the property. | Land | Improvement |
|---|---|---|---|---|
| 2025 | $5,594 | $454,800 | $196,300 | $258,500 |
| 2024 | $5,334 | $435,100 | $190,700 | $244,400 |
| 2023 | $6,066 | $464,500 | $193,900 | $270,600 |
| 2022 | $5,867 | $371,300 | $159,600 | $211,700 |
| 2021 | $5,605 | $334,400 | $132,200 | $202,200 |
| 2020 | $5,646 | $321,700 | $127,100 | $194,600 |
| 2019 | $5,468 | $299,600 | $105,000 | $194,600 |
| 2018 | $5,088 | $274,300 | $107,800 | $166,500 |
| 2017 | $4,924 | $270,700 | $107,800 | $162,900 |
| 2016 | $5,189 | $276,300 | $107,900 | $168,400 |
| 2015 | $5,031 | $265,500 | $107,900 | $157,600 |
| 2014 | $4,297 | $226,400 | $107,900 | $118,500 |
Agents Affiliated with this Home
-
Deborah Buckley

Seller's Agent in 2022
Deborah Buckley
StartPoint Realty
(978) 807-6565
5 in this area
62 Total Sales
-
Jason Regan

Buyer's Agent in 2022
Jason Regan
Keller Williams Realty North Central
(508) 808-4032
1 in this area
45 Total Sales
-
Debbie Spencer

Seller's Agent in 2013
Debbie Spencer
Keller Williams Realty Boston Northwest
(617) 285-7300
3 in this area
97 Total Sales
-
J
Buyer's Agent in 2013
Josephine Fluet
EXIT New Options Real Estate
Map
Source: MLS Property Information Network (MLS PIN)
MLS Number: 71550257
APN: WMIN-000126-000000-000054
- Lot A Frog Hollow Rd
- 66 Minott Rd
- 29 Shady Ave
- 74 W Main St
- 7 W Main St
- 101 W Main St
- 4 Park St
- 65 Shady Ave
- 5 Kurikka Place
- 0 Worcester Rd Unit 73326124
- 21 Davis Rd
- 78 Overlook Rd
- 240-Lot 2 Davis Rd
- 48 Leominster St
- 44 Olde Colonial Dr Unit 6
- 149 E Broadway
- 74 Sunrise Ln
- 0 Syd Smith Rd Unit 73395578
- 19 Battles Rd
- 0 Syd Smith Rd (Rear)
