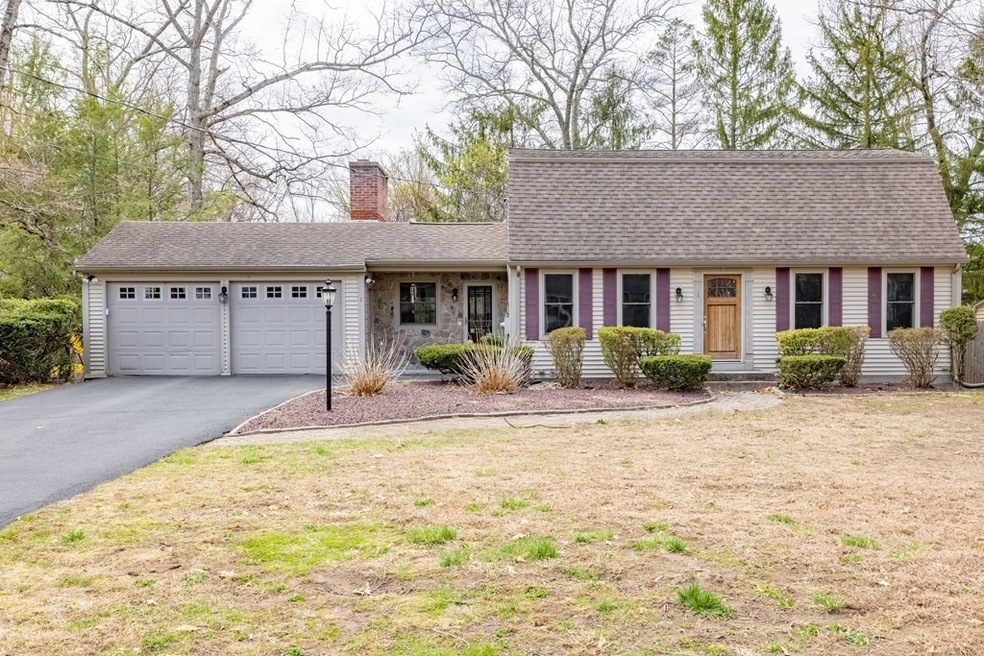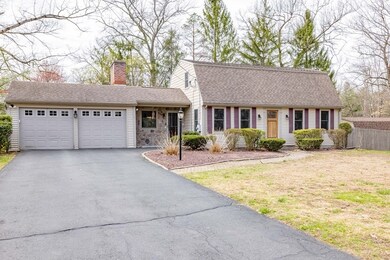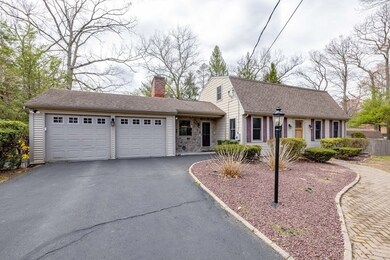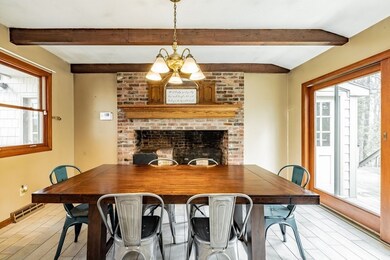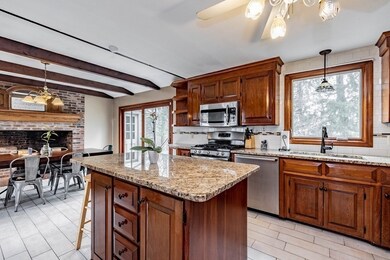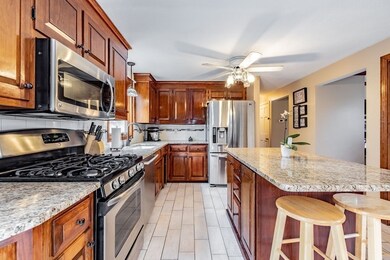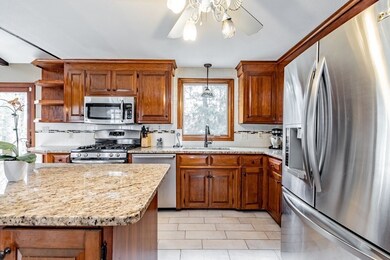
1 Lance Ln Wilbraham, MA 01095
Highlights
- Deck
- Wood Flooring
- Central Air
- Minnechaug Regional High School Rated A-
- Fenced Yard
- Storage Shed
About This Home
As of June 2021Welcome HOME to this move-in ready Colonial nestled on a corner lot of a quiet Wilbraham neighborhood! This 4 Bd, 2 Ba home features all the desired essentials - town water & sewer, GAS heating, CENTRAL AIR & whole house generator! The kitchen is open to a family room w/ easy access to the back deck, making a great place to gather w/ family & friends. The oversized brick fireplace w/ gas log insert & beamed ceilings add character & warmth to the space. The kitchen also features a center island, granite counters, ss appliances including a 5 burner gas cooktop & an oversized porcelain double sink. Rounding out the main floor is a formal dining room, living room, also w/ a gas fireplace & custom mantle, first floor bedroom or office, and full bathroom! Upstairs are three spacious bedrooms, including the master w/ a walk-in closet AND double closet & another FULL bathroom. A 2 car attached garage, storage shed w/ electricity & flat, fenced in yard complete this meticulous home!
Home Details
Home Type
- Single Family
Est. Annual Taxes
- $7,470
Year Built
- Built in 1963
Lot Details
- Fenced Yard
- Sprinkler System
- Property is zoned R26
Parking
- 2 Car Garage
Kitchen
- Range
- Dishwasher
- Disposal
Flooring
- Wood
- Tile
Outdoor Features
- Deck
- Storage Shed
- Rain Gutters
Utilities
- Central Air
- Heating System Uses Gas
- Natural Gas Water Heater
- Cable TV Available
Additional Features
- Basement
Listing and Financial Details
- Assessor Parcel Number M:6400 B:1 L:2502
Ownership History
Purchase Details
Home Financials for this Owner
Home Financials are based on the most recent Mortgage that was taken out on this home.Purchase Details
Home Financials for this Owner
Home Financials are based on the most recent Mortgage that was taken out on this home.Purchase Details
Home Financials for this Owner
Home Financials are based on the most recent Mortgage that was taken out on this home.Purchase Details
Home Financials for this Owner
Home Financials are based on the most recent Mortgage that was taken out on this home.Similar Homes in Wilbraham, MA
Home Values in the Area
Average Home Value in this Area
Purchase History
| Date | Type | Sale Price | Title Company |
|---|---|---|---|
| Not Resolvable | $390,000 | None Available | |
| Not Resolvable | $320,000 | -- | |
| Not Resolvable | $262,500 | -- | |
| Deed | $165,000 | -- |
Mortgage History
| Date | Status | Loan Amount | Loan Type |
|---|---|---|---|
| Open | $370,500 | Purchase Money Mortgage | |
| Previous Owner | $330,560 | VA | |
| Previous Owner | $247,500 | New Conventional | |
| Previous Owner | $145,500 | No Value Available | |
| Previous Owner | $142,000 | No Value Available | |
| Previous Owner | $25,000 | No Value Available | |
| Previous Owner | $141,000 | No Value Available | |
| Previous Owner | $148,500 | Purchase Money Mortgage |
Property History
| Date | Event | Price | Change | Sq Ft Price |
|---|---|---|---|---|
| 06/09/2021 06/09/21 | Sold | $390,000 | +2.7% | $200 / Sq Ft |
| 04/21/2021 04/21/21 | Pending | -- | -- | -- |
| 04/14/2021 04/14/21 | For Sale | $379,900 | +18.7% | $195 / Sq Ft |
| 07/27/2016 07/27/16 | Sold | $320,000 | +0.3% | $164 / Sq Ft |
| 05/21/2016 05/21/16 | Pending | -- | -- | -- |
| 05/16/2016 05/16/16 | For Sale | $319,000 | +21.5% | $164 / Sq Ft |
| 11/06/2012 11/06/12 | Sold | $262,500 | -2.7% | $135 / Sq Ft |
| 09/12/2012 09/12/12 | Pending | -- | -- | -- |
| 08/27/2012 08/27/12 | For Sale | $269,900 | -- | $139 / Sq Ft |
Tax History Compared to Growth
Tax History
| Year | Tax Paid | Tax Assessment Tax Assessment Total Assessment is a certain percentage of the fair market value that is determined by local assessors to be the total taxable value of land and additions on the property. | Land | Improvement |
|---|---|---|---|---|
| 2025 | $7,470 | $417,800 | $96,700 | $321,100 |
| 2024 | $7,796 | $421,400 | $96,700 | $324,700 |
| 2023 | $73 | $383,400 | $96,700 | $286,700 |
| 2022 | $7,327 | $357,600 | $96,700 | $260,900 |
| 2021 | $6,991 | $304,500 | $103,900 | $200,600 |
| 2020 | $6,815 | $304,500 | $103,900 | $200,600 |
| 2019 | $6,640 | $304,600 | $103,900 | $200,700 |
| 2018 | $6,627 | $292,700 | $103,900 | $188,800 |
| 2017 | $5,606 | $254,800 | $103,900 | $150,900 |
| 2016 | $5,346 | $247,500 | $115,600 | $131,900 |
| 2015 | $5,126 | $245,500 | $115,600 | $129,900 |
Agents Affiliated with this Home
-

Seller's Agent in 2021
Kelsey Thompson
Lock and Key Realty Inc.
(860) 416-5821
14 in this area
169 Total Sales
-
O
Buyer's Agent in 2021
Omar Argueta
Berkshire Hathaway HomeServices Realty Professionals
1 in this area
44 Total Sales
-
W
Seller's Agent in 2016
Wheway Garstka Group
Coldwell Banker Realty - Western MA
-

Buyer's Agent in 2016
Michael Parker
Coldwell Banker Realty - Western MA
(413) 427-4130
11 in this area
101 Total Sales
-
K
Seller's Agent in 2012
Kimberly Hemingway
Landmark, REALTORS®
-

Buyer's Agent in 2012
Patricia Wheway
Coldwell Banker Realty - Western MA
(413) 478-1166
10 in this area
119 Total Sales
Map
Source: MLS Property Information Network (MLS PIN)
MLS Number: 72814561
APN: WILB-006400-000001-002502
- 32 Lodge Ln Unit 32
- 45 Ivy Cir Unit 45
- 39 Ivy Cir
- 2205 Boston Rd Unit I 82
- 2205 Boston Rd Unit M125
- 2205 Boston Rd Unit H76
- 26 Sandalwood Dr
- 109 Sandalwood Dr Unit site 00
- 105 Sandalwood Dr Unit site
- 99 Sandalwood Dr Unit site 00
- 91 Sandalwood Dr Unit site 00
- 3 Mark Rd
- 5 Kensington Dr
- 1 Maplewood Dr
- 21 Carla Ln
- 25 Pineywood Ave
- 24 Dumaine St
- 11 Wellfleet Dr
- 61 Manchonis Rd
- 20 Wellfleet Dr
