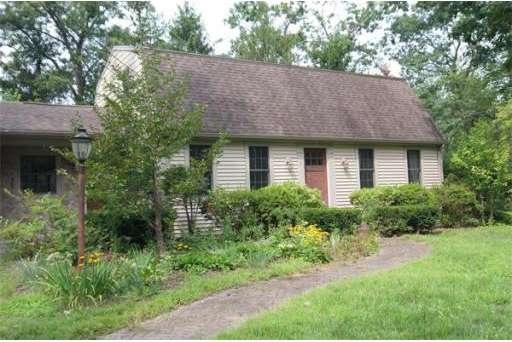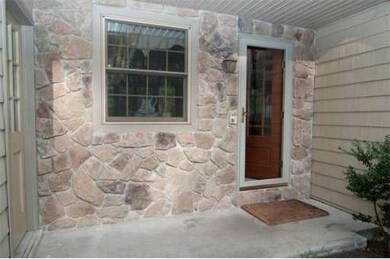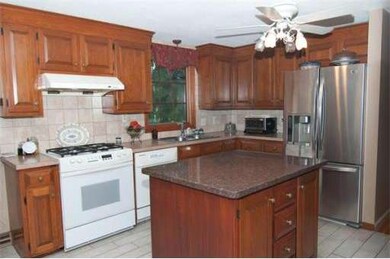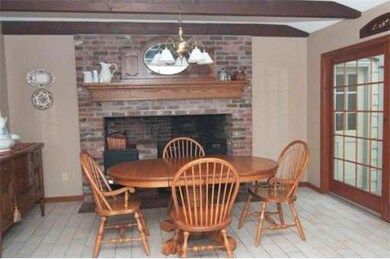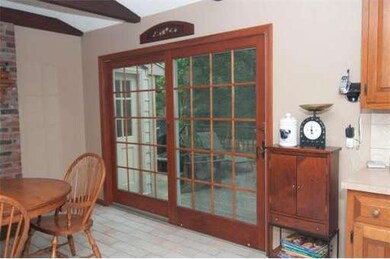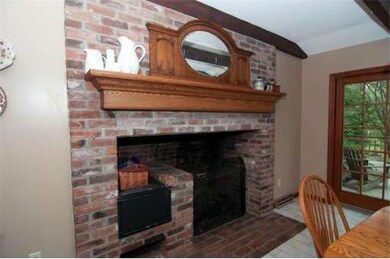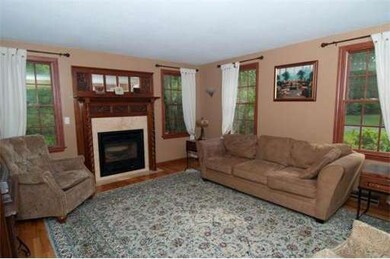
1 Lance Ln Wilbraham, MA 01095
Wilbraham NeighborhoodAbout This Home
As of June 2021Lovely cusom-built garrison colonial convenient to shopping and highways. Large deck overlooking fenced yard. Easy maintenance with vinyl shingle and clapboard. Gorgeous kitchen with brick fireplace, center island granite, lovely kitchen cabinetry, ceramic tile floor, sliders to back deck and large eating area! Bathrooms cer. tile with many upgrades beautifully decorated. Living room boasts marble fireplace with beautiful mantle. Hrd wd floors throught home. W/O bsmt. A must see home!
Last Agent to Sell the Property
Kimberly Hemingway
Landmark, REALTORS® License #452500852
Ownership History
Purchase Details
Home Financials for this Owner
Home Financials are based on the most recent Mortgage that was taken out on this home.Purchase Details
Home Financials for this Owner
Home Financials are based on the most recent Mortgage that was taken out on this home.Purchase Details
Home Financials for this Owner
Home Financials are based on the most recent Mortgage that was taken out on this home.Purchase Details
Home Financials for this Owner
Home Financials are based on the most recent Mortgage that was taken out on this home.Map
Home Details
Home Type
Single Family
Est. Annual Taxes
$7,470
Year Built
1963
Lot Details
0
Listing Details
- Lot Description: Paved Drive, Fenced/Enclosed
- Special Features: None
- Property Sub Type: Detached
- Year Built: 1963
Interior Features
- Has Basement: Yes
- Fireplaces: 2
- Number of Rooms: 8
- Amenities: Public Transportation, Shopping, Swimming Pool, Park, Stables, Golf Course, Medical Facility, Laundromat, House of Worship, Private School, Public School
- Energy: Insulated Windows, Insulated Doors, Prog. Thermostat
- Flooring: Wood, Tile, Concrete, Vinyl / VTC
- Insulation: Fiberglass, Fiberglass - Batts
- Interior Amenities: Cable Available
- Basement: Full, Partially Finished, Walk Out, Sump Pump, Concrete Floor
- Bedroom 2: First Floor
- Bedroom 3: Second Floor
- Bedroom 4: Second Floor
- Bathroom #1: First Floor
- Bathroom #2: Second Floor
- Kitchen: First Floor
- Laundry Room: Basement
- Living Room: First Floor
- Master Bedroom: Second Floor
- Master Bedroom Description: Closet, Hard Wood Floor
- Dining Room: First Floor
Exterior Features
- Construction: Frame
- Exterior: Vinyl
- Exterior Features: Deck - Wood, Screens, Fenced Yard
- Foundation: Poured Concrete
Garage/Parking
- Garage Parking: Attached, Garage Door Opener
- Garage Spaces: 2
- Parking: Off-Street, Paved Driveway
- Parking Spaces: 6
Utilities
- Hot Water: Natural Gas, Tank
- Utility Connections: for Gas Range, for Gas Dryer, Washer Hookup
Similar Homes in the area
Home Values in the Area
Average Home Value in this Area
Purchase History
| Date | Type | Sale Price | Title Company |
|---|---|---|---|
| Not Resolvable | $390,000 | None Available | |
| Not Resolvable | $320,000 | -- | |
| Not Resolvable | $262,500 | -- | |
| Deed | $165,000 | -- |
Mortgage History
| Date | Status | Loan Amount | Loan Type |
|---|---|---|---|
| Open | $370,500 | Purchase Money Mortgage | |
| Previous Owner | $330,560 | VA | |
| Previous Owner | $247,500 | New Conventional | |
| Previous Owner | $145,500 | No Value Available | |
| Previous Owner | $142,000 | No Value Available | |
| Previous Owner | $25,000 | No Value Available | |
| Previous Owner | $141,000 | No Value Available | |
| Previous Owner | $148,500 | Purchase Money Mortgage |
Property History
| Date | Event | Price | Change | Sq Ft Price |
|---|---|---|---|---|
| 06/09/2021 06/09/21 | Sold | $390,000 | +2.7% | $200 / Sq Ft |
| 04/21/2021 04/21/21 | Pending | -- | -- | -- |
| 04/14/2021 04/14/21 | For Sale | $379,900 | +18.7% | $195 / Sq Ft |
| 07/27/2016 07/27/16 | Sold | $320,000 | +0.3% | $164 / Sq Ft |
| 05/21/2016 05/21/16 | Pending | -- | -- | -- |
| 05/16/2016 05/16/16 | For Sale | $319,000 | +21.5% | $164 / Sq Ft |
| 11/06/2012 11/06/12 | Sold | $262,500 | -2.7% | $135 / Sq Ft |
| 09/12/2012 09/12/12 | Pending | -- | -- | -- |
| 08/27/2012 08/27/12 | For Sale | $269,900 | -- | $139 / Sq Ft |
Tax History
| Year | Tax Paid | Tax Assessment Tax Assessment Total Assessment is a certain percentage of the fair market value that is determined by local assessors to be the total taxable value of land and additions on the property. | Land | Improvement |
|---|---|---|---|---|
| 2025 | $7,470 | $417,800 | $96,700 | $321,100 |
| 2024 | $7,796 | $421,400 | $96,700 | $324,700 |
| 2023 | $73 | $383,400 | $96,700 | $286,700 |
| 2022 | $7,327 | $357,600 | $96,700 | $260,900 |
| 2021 | $6,991 | $304,500 | $103,900 | $200,600 |
| 2020 | $6,815 | $304,500 | $103,900 | $200,600 |
| 2019 | $6,640 | $304,600 | $103,900 | $200,700 |
| 2018 | $6,627 | $292,700 | $103,900 | $188,800 |
| 2017 | $5,606 | $254,800 | $103,900 | $150,900 |
| 2016 | $5,346 | $247,500 | $115,600 | $131,900 |
| 2015 | $5,126 | $245,500 | $115,600 | $129,900 |
Source: MLS Property Information Network (MLS PIN)
MLS Number: 71427232
APN: WILB-006400-000001-002502
- 243 Manchonis rd Extension
- 32 Lodge Ln Unit 32
- 17 Glenn Dr
- 3 Lodge Ln
- 45 Ivy Cir Unit 45
- 14 Glenn Dr
- 2205 Boston Rd Unit H76
- 2205 Boston Rd Unit J93
- 2205 Boston Rd Unit H75
- 47 Cypress Ln Unit 47
- 324 Stony Hill Rd
- 105 Sandalwood Dr Unit site
- 97 Sandalwood Dr Unit site 00
- 95 Sandalwood Dr
- 91 Sandalwood Dr Unit site 00
- 85 Sandalwood Dr Unit site 00
- 87 Sandalwood Dr Unit site 39
- 4 Belli Dr
- 23 Carla Ln
- 17 Briar Cliff Dr
