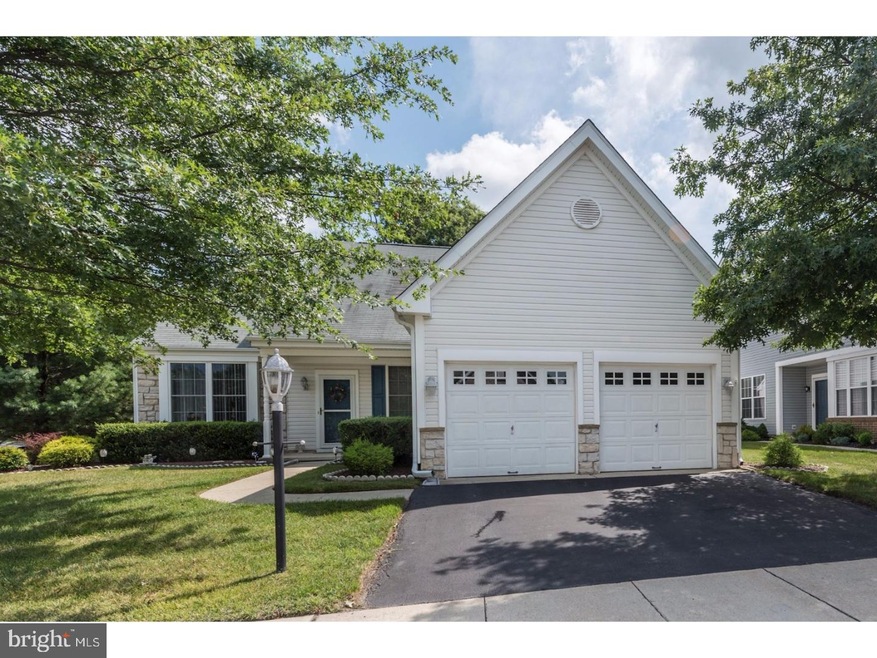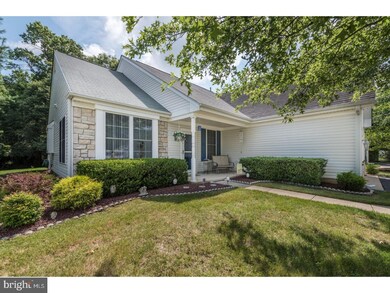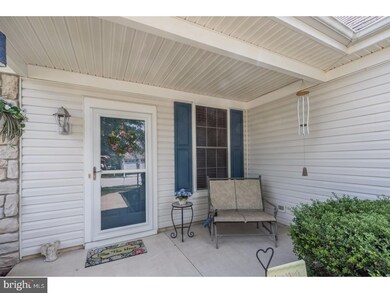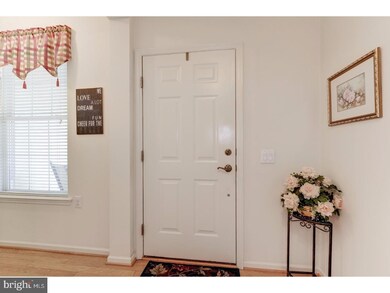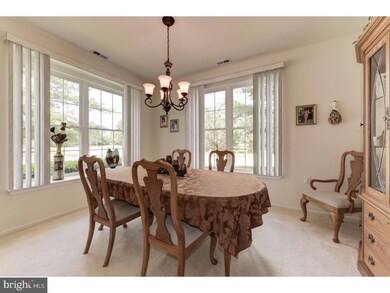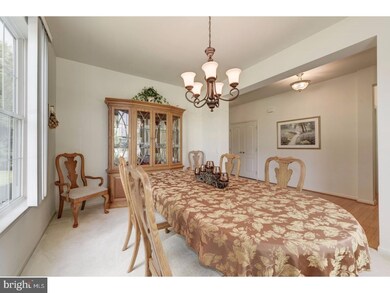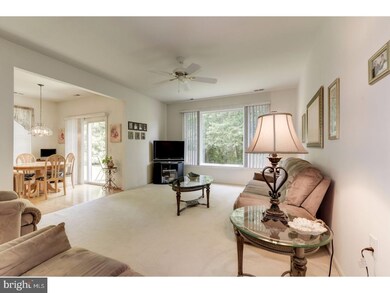
1 Larkspur Dr Marlton, NJ 08053
Estimated Value: $481,515 - $580,000
Highlights
- Colonial Architecture
- Wooded Lot
- Community Pool
- Cherokee High School Rated A-
- Corner Lot
- Tennis Courts
About This Home
As of September 2017Welcome to easy living in the 55+ Active Adult Community of Village Greenes. This desirable Giverny Model with a 2 Car garage, is located on a premium corner lot, backs to woods with views of nature. Pride of Ownership shows throughout this meticulously maintained home. Beautiful landscaping and an inviting front porch are the first clue. Gleaming hardwood floors run the hallways and 9 ft Ceiling emphasise the natural light and openness of this home. The Formal Dining room boasts an upgraded chandelier and blinds. The spacious Living/fam. room features a large picture window that frames the beautiful outdoors. The Kitchen is the show piece of the home with upgraded cabinets, granite countertops and SS appliances. Enjoy your meals inside or step outside to the patio. The Owners suite features a large walk in closet, a full bath with double sinks, shower stall and linen closet. The 2nd bedroom can be used as an office or guest room and boast an additional walk in closet. The hall bath features a tub w/shower. New flooring has just been added in both bathrooms. The separate laundry room is located near the garage. This home comes complete with a security system and garage door opener for the 2 car garage. Village Greenes is a fabulous 55+ community that offers low association fees, a clubhouse with card rooms, exercise room, salt water pool, tennis courts and walking paths. Close to great shopping and restaurants. Easy access to all major roadways.
Last Agent to Sell the Property
Keller Williams Realty - Moorestown Listed on: 07/18/2017

Home Details
Home Type
- Single Family
Est. Annual Taxes
- $7,140
Year Built
- Built in 1999
Lot Details
- 5,663 Sq Ft Lot
- Corner Lot
- Wooded Lot
- Property is in good condition
- Property is zoned SEN1
HOA Fees
- $135 Monthly HOA Fees
Home Design
- Colonial Architecture
- Vinyl Siding
Interior Spaces
- 1,648 Sq Ft Home
- Property has 1 Level
- Ceiling height of 9 feet or more
- Ceiling Fan
- Living Room
- Dining Room
- Home Security System
- Eat-In Kitchen
Bedrooms and Bathrooms
- 2 Bedrooms
- En-Suite Primary Bedroom
- 2 Full Bathrooms
Laundry
- Laundry Room
- Laundry on main level
Parking
- 4 Car Direct Access Garage
- 2 Open Parking Spaces
Outdoor Features
- Patio
- Porch
Utilities
- Central Air
- Heating System Uses Gas
- Natural Gas Water Heater
- Cable TV Available
Listing and Financial Details
- Tax Lot 00065
- Assessor Parcel Number 13-00015 03-00065
Community Details
Overview
- Association fees include pool(s), common area maintenance, lawn maintenance, snow removal, trash, all ground fee
- Village Greenes Subdivision, Giverny Floorplan
Recreation
- Tennis Courts
- Community Pool
Ownership History
Purchase Details
Home Financials for this Owner
Home Financials are based on the most recent Mortgage that was taken out on this home.Purchase Details
Purchase Details
Home Financials for this Owner
Home Financials are based on the most recent Mortgage that was taken out on this home.Similar Homes in the area
Home Values in the Area
Average Home Value in this Area
Purchase History
| Date | Buyer | Sale Price | Title Company |
|---|---|---|---|
| Petrcci William A | $333,000 | Surety Title Co | |
| Gaskill Edwin L | -- | -- | |
| Gaskill Edwin L | $172,900 | Congress Title Corp |
Mortgage History
| Date | Status | Borrower | Loan Amount |
|---|---|---|---|
| Previous Owner | Gawskill Edwin L | $40,000 | |
| Previous Owner | Gaskill Edwin L | $138,320 |
Property History
| Date | Event | Price | Change | Sq Ft Price |
|---|---|---|---|---|
| 09/01/2017 09/01/17 | Sold | $333,000 | -0.6% | $202 / Sq Ft |
| 07/20/2017 07/20/17 | Pending | -- | -- | -- |
| 01/18/2017 01/18/17 | For Sale | $335,000 | -- | $203 / Sq Ft |
Tax History Compared to Growth
Tax History
| Year | Tax Paid | Tax Assessment Tax Assessment Total Assessment is a certain percentage of the fair market value that is determined by local assessors to be the total taxable value of land and additions on the property. | Land | Improvement |
|---|---|---|---|---|
| 2024 | $8,225 | $256,000 | $100,000 | $156,000 |
| 2023 | $8,225 | $256,000 | $100,000 | $156,000 |
| 2022 | $7,857 | $256,000 | $100,000 | $156,000 |
| 2021 | $7,672 | $256,000 | $100,000 | $156,000 |
| 2020 | $7,572 | $256,000 | $100,000 | $156,000 |
| 2019 | $7,511 | $256,000 | $100,000 | $156,000 |
| 2018 | $7,406 | $256,000 | $100,000 | $156,000 |
| 2017 | $7,319 | $256,000 | $100,000 | $156,000 |
| 2016 | $7,140 | $256,000 | $100,000 | $156,000 |
| 2015 | $7,014 | $256,000 | $100,000 | $156,000 |
| 2014 | $6,815 | $256,000 | $100,000 | $156,000 |
Agents Affiliated with this Home
-
Mary Kolanko

Seller's Agent in 2017
Mary Kolanko
Keller Williams Realty - Moorestown
(609) 502-5962
25 Total Sales
-
Amanda Burckhardt (Basmajian)

Buyer's Agent in 2017
Amanda Burckhardt (Basmajian)
Keller Williams Realty - Medford
(609) 923-5846
4 in this area
59 Total Sales
Map
Source: Bright MLS
MLS Number: 1000077666
APN: 13-00015-03-00065
- 130 Lowell Dr
- 10 Daisy Ct
- 14 Poinsettia Ln
- 24 Huxley Cir
- 5304 Baltimore Dr Unit 5304
- 11 Weaver Dr
- 32 Carrington Way
- 1208 Delancey Way Unit 1208
- 2602 Delancey Way Unit 2602
- 1203 Delancey Way
- 53 Lowell Dr
- 156 Crown Prince Dr
- 2002 Delancey Way Unit 2002
- 21 Carrington Way
- 23 Marsham Dr
- 17 Alcott Way
- 17 Charlotte Ct
- 14 Alcott Way
- 89 Isabelle Ct
- 100 Fox Hill Dr
