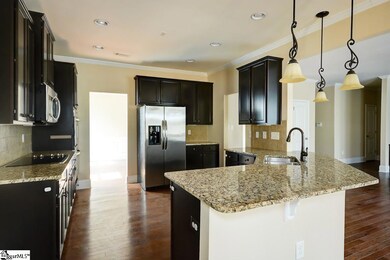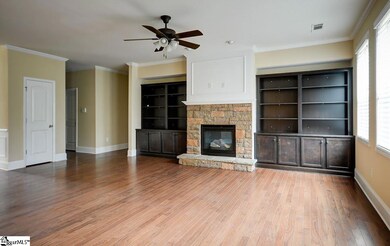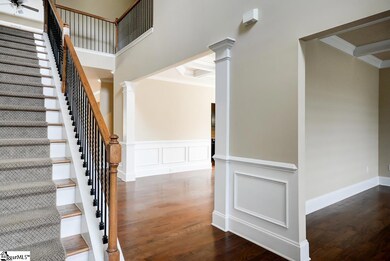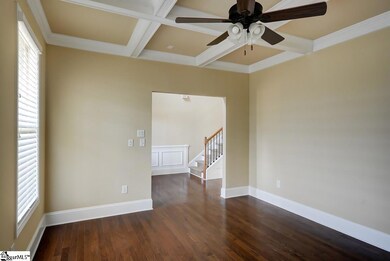
1 Latherton Ct Greenville, SC 29607
Highlights
- Two Primary Bedrooms
- 1.62 Acre Lot
- Wooded Lot
- Hughes Academy of Science & Technology Rated A-
- Open Floorplan
- Traditional Architecture
About This Home
As of July 2024If you are looking for a home with over an acre worth of land with a private setting, you have found your new home! This former model home has lots of upgrades on 1.6 acres, featuring 4 bedrooms and 3.5 baths. When you open the front door, you will be welcomed with the grand 2 story foyer, hardwood plank flooring throughout the main level, the office/formal living room and dining room both are spacious with coffered ceilings and beautiful trim work. The grand kitchen offers custom cabinetry, Saint Cecilia granite counter tops, under cabinet lighting, Moen Oil-rubbed bronze faucets, cook top stove, stainless steel wall oven, dishwasher and refrigerator. A very open family room with a gas log fireplace and raised stone hearth, built in book shelves on both sides of fireplace. Master on main level, with sitting area offers a private shower, separate garden tub, double sinks and a very spacious walk in closet. Up the hardwood tread stairs the second level offers an optional second master bedroom room with its own walk in closet and bath room, across the stairwell there are two separate large bedrooms with a hall bath, as well as an additional bonus room or a media room. Out the back door you will find a 16x14 screened porch with an outdoor stacked stone fireplace, sodded front and back yards with full yard irrigation which includes a wireless smart sprinkler system. This home is close to town with lots of shopping and restaurants nearby. Home has been freshly painted including front and back porches and has been professionally cleaned and move in ready!
Home Details
Home Type
- Single Family
Est. Annual Taxes
- $2,137
Year Built
- 2012
Lot Details
- 1.62 Acre Lot
- Lot Dimensions are 262x355x535x168
- Level Lot
- Sprinkler System
- Wooded Lot
- Few Trees
HOA Fees
- $46 Monthly HOA Fees
Home Design
- Traditional Architecture
- Brick Exterior Construction
- Slab Foundation
- Architectural Shingle Roof
- Hardboard
Interior Spaces
- 3,254 Sq Ft Home
- 3,200-3,399 Sq Ft Home
- 2-Story Property
- Open Floorplan
- Bookcases
- Tray Ceiling
- Smooth Ceilings
- Cathedral Ceiling
- Ceiling Fan
- Wood Burning Fireplace
- Ventless Fireplace
- Gas Log Fireplace
- Thermal Windows
- Two Story Entrance Foyer
- Great Room
- Living Room
- Breakfast Room
- Dining Room
- Home Office
- Bonus Room
- Screened Porch
Kitchen
- <<doubleOvenToken>>
- Electric Oven
- Electric Cooktop
- Dishwasher
- Granite Countertops
- Disposal
Flooring
- Wood
- Carpet
- Ceramic Tile
Bedrooms and Bathrooms
- 4 Bedrooms | 1 Primary Bedroom on Main
- Double Master Bedroom
- Walk-In Closet
- Primary Bathroom is a Full Bathroom
- 3.5 Bathrooms
- Dual Vanity Sinks in Primary Bathroom
- Garden Bath
- Separate Shower
Laundry
- Laundry Room
- Laundry on main level
- Electric Dryer Hookup
Attic
- Storage In Attic
- Pull Down Stairs to Attic
Home Security
- Intercom
- Fire and Smoke Detector
Parking
- 2 Car Attached Garage
- Parking Pad
- Garage Door Opener
Outdoor Features
- Outdoor Fireplace
Utilities
- Multiple cooling system units
- Forced Air Heating and Cooling System
- Multiple Heating Units
- Heating System Uses Natural Gas
- Gas Water Heater
- Satellite Dish
- Cable TV Available
Community Details
- Atlanta Community Svc. 770 904 5270 HOA
- Built by D.R. Horton
- Braemor Subdivision, Mcdaniel Floorplan
- Mandatory home owners association
Listing and Financial Details
- Tax Lot 40
Ownership History
Purchase Details
Home Financials for this Owner
Home Financials are based on the most recent Mortgage that was taken out on this home.Purchase Details
Home Financials for this Owner
Home Financials are based on the most recent Mortgage that was taken out on this home.Purchase Details
Similar Homes in Greenville, SC
Home Values in the Area
Average Home Value in this Area
Purchase History
| Date | Type | Sale Price | Title Company |
|---|---|---|---|
| Deed | $412,500 | None Available | |
| Warranty Deed | $335,000 | -- | |
| Warranty Deed | $333,000 | -- |
Mortgage History
| Date | Status | Loan Amount | Loan Type |
|---|---|---|---|
| Open | $549,000 | New Conventional | |
| Closed | $362,500 | New Conventional | |
| Previous Owner | $335,000 | New Conventional |
Property History
| Date | Event | Price | Change | Sq Ft Price |
|---|---|---|---|---|
| 07/10/2024 07/10/24 | Sold | $699,000 | 0.0% | $218 / Sq Ft |
| 05/24/2024 05/24/24 | Price Changed | $699,000 | -3.6% | $218 / Sq Ft |
| 05/17/2024 05/17/24 | For Sale | $725,000 | +75.8% | $227 / Sq Ft |
| 05/28/2019 05/28/19 | Sold | $412,500 | -3.6% | $129 / Sq Ft |
| 04/23/2019 04/23/19 | Pending | -- | -- | -- |
| 04/12/2019 04/12/19 | Price Changed | $428,000 | -1.6% | $134 / Sq Ft |
| 03/31/2019 03/31/19 | Price Changed | $435,000 | +26.1% | $136 / Sq Ft |
| 03/31/2019 03/31/19 | For Sale | $345,000 | -- | $108 / Sq Ft |
Tax History Compared to Growth
Tax History
| Year | Tax Paid | Tax Assessment Tax Assessment Total Assessment is a certain percentage of the fair market value that is determined by local assessors to be the total taxable value of land and additions on the property. | Land | Improvement |
|---|---|---|---|---|
| 2024 | $2,793 | $15,450 | $2,800 | $12,650 |
| 2023 | $2,793 | $15,450 | $2,800 | $12,650 |
| 2022 | $2,629 | $15,450 | $2,800 | $12,650 |
| 2021 | $2,631 | $15,450 | $2,800 | $12,650 |
| 2020 | $2,761 | $15,450 | $2,800 | $12,650 |
| 2019 | $2,497 | $13,940 | $2,000 | $11,940 |
| 2018 | $2,137 | $13,940 | $2,000 | $11,940 |
| 2017 | $2,143 | $13,940 | $2,000 | $11,940 |
| 2016 | $2,050 | $348,410 | $50,000 | $298,410 |
| 2015 | $2,054 | $348,410 | $50,000 | $298,410 |
| 2014 | $2,083 | $355,310 | $65,000 | $290,310 |
Agents Affiliated with this Home
-
Aris R. Mendez

Seller's Agent in 2024
Aris R. Mendez
ARML Co Realty Group
(864) 567-5114
5 in this area
52 Total Sales
-
Chris Cromer
C
Buyer's Agent in 2024
Chris Cromer
Carolina Brokers
(864) 275-0315
1 in this area
16 Total Sales
-
Brittany Pike
B
Seller's Agent in 2019
Brittany Pike
Joy Real Estate
(864) 704-2575
2 in this area
25 Total Sales
Map
Source: Greater Greenville Association of REALTORS®
MLS Number: 1388822
APN: M007.13-01-040.00






