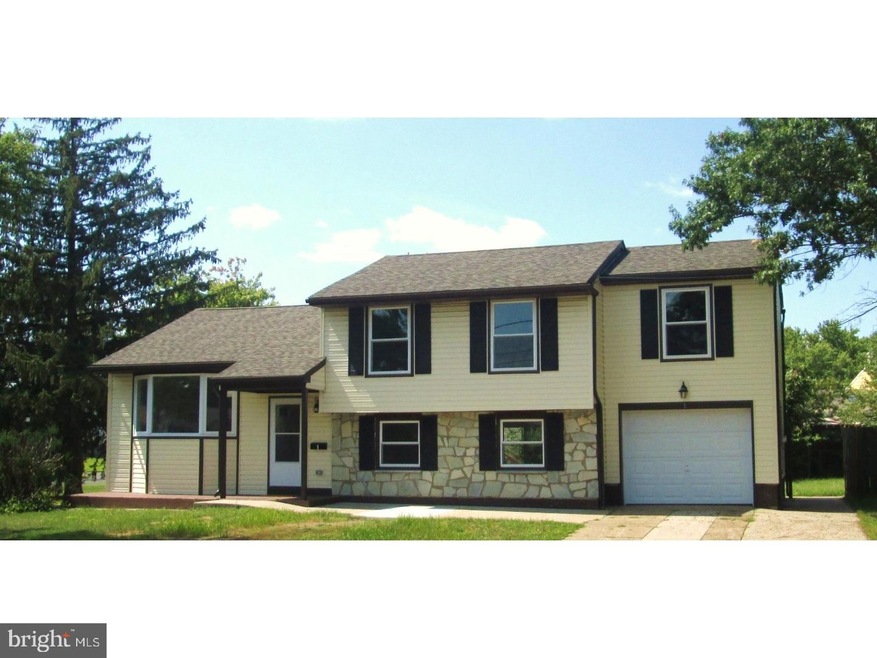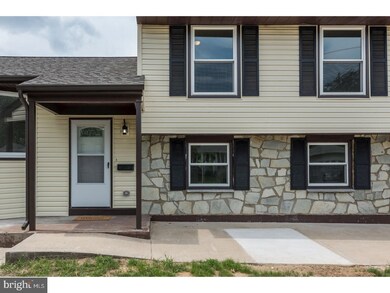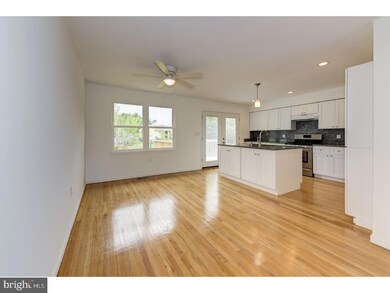
1 Latimer Way Burlington, NJ 08016
Highlights
- Deck
- Wood Flooring
- Corner Lot
- Traditional Architecture
- Attic
- No HOA
About This Home
As of November 2017This spacious corner property built in 1959 has been reborn in 2017 with the addition of a new bedroom suite including a walk-in closet and full private bath. Everything has been replaced with the newest and finest construction and materials. Complete new PVC and PEX plumbing including a new PVC sewer line. Complete new electric service, wiring, and devices. New forced air heating and central air conditioning. Refinished hardwood floors and new ceramic tile flooring. The new open kitchen features wood kitchen cabinets, granite counter tops, and all new equipment and appliances. It leads out to a newly constructed deck leading to the patio in the large, quiet backyard. Come and see a fresh new start.
Last Agent to Sell the Property
Century 21 Alliance-Medford License #1540549 Listed on: 09/15/2017

Home Details
Home Type
- Single Family
Est. Annual Taxes
- $4,890
Year Built
- Built in 1959 | Remodeled in 2017
Lot Details
- 0.3 Acre Lot
- Lot Dimensions are 94x137
- Corner Lot
- Property is in good condition
- Property is zoned R7.5
Parking
- 1 Car Attached Garage
- 3 Open Parking Spaces
- Driveway
- On-Street Parking
Home Design
- Traditional Architecture
- Split Level Home
- Brick Foundation
- Pitched Roof
- Shingle Roof
- Stone Siding
- Vinyl Siding
Interior Spaces
- 1,807 Sq Ft Home
- Family Room
- Living Room
- Dining Room
- Attic
Kitchen
- Breakfast Area or Nook
- Butlers Pantry
- Built-In Range
- Dishwasher
- Kitchen Island
Flooring
- Wood
- Tile or Brick
Bedrooms and Bathrooms
- 4 Bedrooms
- En-Suite Primary Bedroom
- En-Suite Bathroom
Laundry
- Laundry Room
- Laundry on lower level
Eco-Friendly Details
- Energy-Efficient Appliances
- Energy-Efficient Windows
- ENERGY STAR Qualified Equipment for Heating
Outdoor Features
- Deck
Schools
- Fountain Woods Elementary School
- Burlington Township High School
Utilities
- Forced Air Heating and Cooling System
- Heating System Uses Gas
- Programmable Thermostat
- 100 Amp Service
- Natural Gas Water Heater
- Cable TV Available
Community Details
- No Home Owners Association
Listing and Financial Details
- Tax Lot 00026
- Assessor Parcel Number 06-00145 13-00026
Ownership History
Purchase Details
Home Financials for this Owner
Home Financials are based on the most recent Mortgage that was taken out on this home.Purchase Details
Home Financials for this Owner
Home Financials are based on the most recent Mortgage that was taken out on this home.Purchase Details
Purchase Details
Home Financials for this Owner
Home Financials are based on the most recent Mortgage that was taken out on this home.Similar Homes in Burlington, NJ
Home Values in the Area
Average Home Value in this Area
Purchase History
| Date | Type | Sale Price | Title Company |
|---|---|---|---|
| Deed | $225,000 | Foundation Title | |
| Bargain Sale Deed | $75,000 | Foundation Title | |
| Interfamily Deed Transfer | -- | None Available | |
| Interfamily Deed Transfer | -- | None Available | |
| Interfamily Deed Transfer | -- | None Available |
Mortgage History
| Date | Status | Loan Amount | Loan Type |
|---|---|---|---|
| Open | $54,397 | FHA | |
| Previous Owner | $220,924 | FHA | |
| Previous Owner | $155,000 | Unknown |
Property History
| Date | Event | Price | Change | Sq Ft Price |
|---|---|---|---|---|
| 11/30/2017 11/30/17 | Sold | $225,000 | -15.1% | $125 / Sq Ft |
| 10/03/2017 10/03/17 | Pending | -- | -- | -- |
| 09/15/2017 09/15/17 | For Sale | $265,000 | +253.3% | $147 / Sq Ft |
| 02/17/2017 02/17/17 | Sold | $75,000 | -5.1% | $49 / Sq Ft |
| 01/02/2017 01/02/17 | Price Changed | $79,000 | 0.0% | $52 / Sq Ft |
| 12/30/2016 12/30/16 | Pending | -- | -- | -- |
| 10/31/2016 10/31/16 | Price Changed | $79,000 | 0.0% | $52 / Sq Ft |
| 10/30/2016 10/30/16 | Pending | -- | -- | -- |
| 04/04/2016 04/04/16 | Pending | -- | -- | -- |
| 03/21/2016 03/21/16 | Price Changed | $79,000 | -20.2% | $52 / Sq Ft |
| 12/28/2015 12/28/15 | Price Changed | $99,000 | -16.8% | $65 / Sq Ft |
| 12/17/2015 12/17/15 | Price Changed | $119,000 | 0.0% | $78 / Sq Ft |
| 12/17/2015 12/17/15 | For Sale | $119,000 | 0.0% | $78 / Sq Ft |
| 03/30/2015 03/30/15 | Pending | -- | -- | -- |
| 11/21/2014 11/21/14 | For Sale | $119,000 | -- | $78 / Sq Ft |
Tax History Compared to Growth
Tax History
| Year | Tax Paid | Tax Assessment Tax Assessment Total Assessment is a certain percentage of the fair market value that is determined by local assessors to be the total taxable value of land and additions on the property. | Land | Improvement |
|---|---|---|---|---|
| 2024 | $6,482 | $217,000 | $43,000 | $174,000 |
| 2023 | $6,482 | $217,000 | $43,000 | $174,000 |
| 2022 | $6,454 | $217,000 | $43,000 | $174,000 |
| 2021 | $6,519 | $217,000 | $43,000 | $174,000 |
| 2020 | $6,503 | $217,000 | $43,000 | $174,000 |
| 2019 | $6,519 | $217,000 | $43,000 | $174,000 |
| 2018 | $6,421 | $217,000 | $43,000 | $174,000 |
| 2017 | $4,453 | $151,400 | $43,000 | $108,400 |
| 2016 | $4,890 | $163,000 | $47,200 | $115,800 |
| 2015 | $4,805 | $163,000 | $47,200 | $115,800 |
| 2014 | $4,629 | $163,000 | $47,200 | $115,800 |
Agents Affiliated with this Home
-
Brian Streleckis

Seller's Agent in 2017
Brian Streleckis
Century 21 Alliance-Medford
(609) 694-6653
1 Total Sale
-
Martin Brown

Seller's Agent in 2017
Martin Brown
Brown Realtors
(215) 669-0843
37 Total Sales
-
Lisa Hermann

Buyer's Agent in 2017
Lisa Hermann
Keller Williams Realty - Moorestown
(609) 304-9465
99 Total Sales
Map
Source: Bright MLS
MLS Number: 1000872617
APN: 06-00145-13-00026






