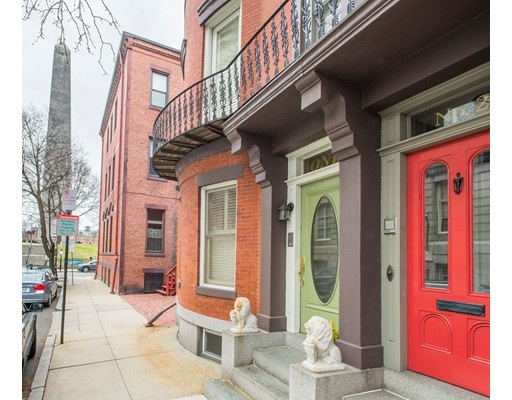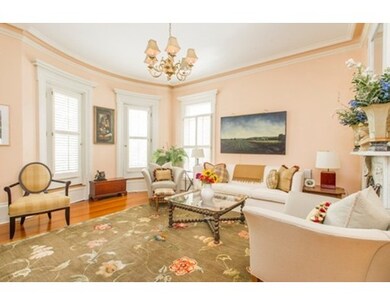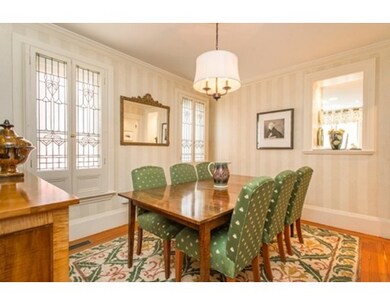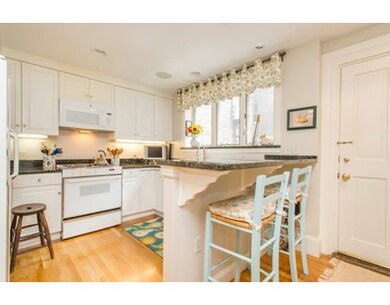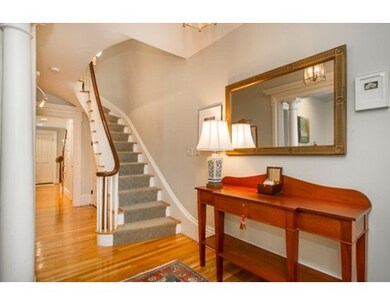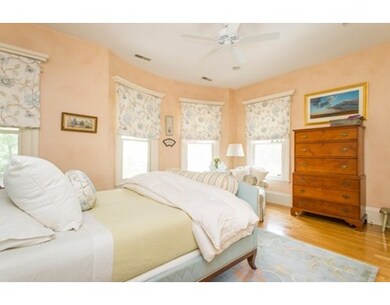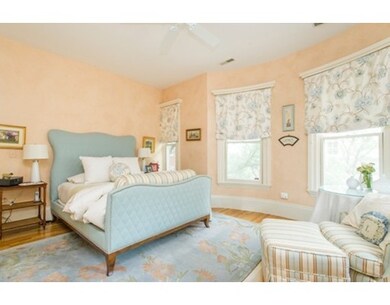
About This Home
As of July 2019Built in 1853, this rarely available Victorian brick single family home is situated at prestigious Monument Square. This significant home provides the perfect mix of stunning architecture, enhanced with modern amenities. Distinctive features include, high ceilings with original crown moldings, two marble wood-burning fireplaces and a second floor parlor with bow windows, opening onto a wrought iron balcony. The private brick patio and an oversized roof deck with unparalleled Monument views, as well as Boston's prominent skyline - provide outdoor oasis for city dwellers. The spacious master suite, offering an additional sitting area, is complemented with a custom walk-in closet, double vanity bath and laundry room. The lower level, currently used as a home office, is semi-finished with heat and cooling and can easily be converted for added living space. This Charlestown home offers close proximity to Boston's vibrant downtown, financial district and all major highways. Rental pkg avail.
Townhouse Details
Home Type
Townhome
Est. Annual Taxes
$28,559
Year Built
1853
Lot Details
0
Listing Details
- Lot Description: Corner
- Property Type: Single Family
- Other Agent: 1.00
- Lead Paint: Unknown
- Year Round: Yes
- Special Features: None
- Property Sub Type: Townhouses
- Year Built: 1853
Interior Features
- Appliances: Dishwasher, Disposal, Microwave, Countertop Range, Refrigerator, Freezer, Washer, Dryer
- Fireplaces: 2
- Has Basement: Yes
- Fireplaces: 2
- Primary Bathroom: Yes
- Number of Rooms: 8
- Amenities: Public Transportation, Shopping, Swimming Pool, Tennis Court, Park, Walk/Jog Trails, Medical Facility, Bike Path, Highway Access, Marina, Public School, T-Station
- Flooring: Hardwood
- Interior Amenities: Security System
- Basement: Full, Partially Finished
- Bedroom 2: Second Floor, 12X10
- Bedroom 3: Second Floor, 8X9
- Bathroom #1: Second Floor
- Bathroom #2: Third Floor
- Kitchen: First Floor, 10X16
- Laundry Room: Third Floor, 5X5
- Living Room: First Floor, 16X10
- Master Bedroom: Third Floor, 14X16
- Master Bedroom Description: Bathroom - Full, Bathroom - Double Vanity/Sink, Closet - Walk-in, Flooring - Wood, Window(s) - Bay/Bow/Box
- Dining Room: First Floor, 13X10
- Family Room: Second Floor, 16X16
- Oth1 Room Name: Entry Hall
- Oth1 Dimen: 11X6
Exterior Features
- Roof: Rubber
- Construction: Brick
- Exterior: Brick
- Exterior Features: Deck - Roof, Patio - Enclosed
- Foundation: Fieldstone
Garage/Parking
- Parking: Rented, On Street Permit
- Parking Spaces: 1
Utilities
- Cooling: Central Air
- Heating: Forced Air
- Cooling Zones: 2
- Heat Zones: 2
- Hot Water: Natural Gas
- Sewer: City/Town Sewer
- Water: City/Town Water
Lot Info
- Assessor Parcel Number: W:02 P:03152 S:000
- Zoning: res
Ownership History
Purchase Details
Home Financials for this Owner
Home Financials are based on the most recent Mortgage that was taken out on this home.Purchase Details
Home Financials for this Owner
Home Financials are based on the most recent Mortgage that was taken out on this home.Purchase Details
Purchase Details
Similar Homes in the area
Home Values in the Area
Average Home Value in this Area
Purchase History
| Date | Type | Sale Price | Title Company |
|---|---|---|---|
| Quit Claim Deed | -- | -- | |
| Not Resolvable | $2,000,000 | -- | |
| Not Resolvable | $1,630,000 | -- | |
| Deed | $525,000 | -- | |
| Deed | $227,500 | -- |
Mortgage History
| Date | Status | Loan Amount | Loan Type |
|---|---|---|---|
| Open | $1,538,500 | Stand Alone Refi Refinance Of Original Loan | |
| Closed | $1,600,000 | Purchase Money Mortgage | |
| Previous Owner | $950,000 | Unknown | |
| Previous Owner | $238,000 | No Value Available | |
| Previous Owner | $300,000 | No Value Available | |
| Previous Owner | $657,000 | No Value Available |
Property History
| Date | Event | Price | Change | Sq Ft Price |
|---|---|---|---|---|
| 07/26/2019 07/26/19 | Sold | $2,000,000 | -3.6% | $671 / Sq Ft |
| 06/13/2019 06/13/19 | Pending | -- | -- | -- |
| 05/29/2019 05/29/19 | Price Changed | $2,075,000 | -8.8% | $697 / Sq Ft |
| 05/22/2019 05/22/19 | For Sale | $2,275,000 | 0.0% | $764 / Sq Ft |
| 05/22/2019 05/22/19 | Pending | -- | -- | -- |
| 04/05/2019 04/05/19 | Price Changed | $2,275,000 | -5.2% | $764 / Sq Ft |
| 02/25/2019 02/25/19 | Price Changed | $2,399,000 | -7.6% | $805 / Sq Ft |
| 11/01/2018 11/01/18 | For Sale | $2,595,000 | +29.8% | $871 / Sq Ft |
| 10/31/2018 10/31/18 | Off Market | $2,000,000 | -- | -- |
| 09/26/2018 09/26/18 | Price Changed | $2,595,000 | -90.0% | $871 / Sq Ft |
| 09/26/2018 09/26/18 | Price Changed | $25,950,000 | +810.5% | $8,711 / Sq Ft |
| 05/16/2018 05/16/18 | For Sale | $2,850,000 | +74.8% | $957 / Sq Ft |
| 08/10/2016 08/10/16 | Sold | $1,630,000 | -4.1% | $582 / Sq Ft |
| 06/06/2016 06/06/16 | Pending | -- | -- | -- |
| 03/17/2016 03/17/16 | For Sale | $1,699,000 | -- | $606 / Sq Ft |
Tax History Compared to Growth
Tax History
| Year | Tax Paid | Tax Assessment Tax Assessment Total Assessment is a certain percentage of the fair market value that is determined by local assessors to be the total taxable value of land and additions on the property. | Land | Improvement |
|---|---|---|---|---|
| 2025 | $28,559 | $2,466,200 | $675,300 | $1,790,900 |
| 2024 | $23,376 | $2,144,600 | $481,400 | $1,663,200 |
| 2023 | $21,326 | $1,985,700 | $445,700 | $1,540,000 |
| 2022 | $19,642 | $1,805,300 | $405,200 | $1,400,100 |
| 2021 | $19,260 | $1,805,100 | $405,200 | $1,399,900 |
| 2020 | $20,906 | $1,979,700 | $344,000 | $1,635,700 |
| 2019 | $20,466 | $1,941,700 | $278,800 | $1,662,900 |
| 2018 | $19,018 | $1,814,700 | $278,800 | $1,535,900 |
| 2017 | $18,846 | $1,779,600 | $280,600 | $1,499,000 |
| 2016 | $17,636 | $1,603,300 | $280,600 | $1,322,700 |
| 2015 | $12,287 | $1,014,600 | $272,100 | $742,500 |
| 2014 | $11,379 | $904,500 | $272,100 | $632,400 |
Agents Affiliated with this Home
-

Seller's Agent in 2019
Marcia Sullivan Garvey
Donnelly + Co.
(617) 642-1877
1 in this area
10 Total Sales
-

Buyer's Agent in 2019
The Knox Real Estate Team
William Raveis R.E. & Home Services
(978) 852-9480
219 Total Sales
-

Seller's Agent in 2016
Tracy Shea
Coldwell Banker Realty - Boston
(617) 697-4570
63 in this area
121 Total Sales
Map
Source: MLS Property Information Network (MLS PIN)
MLS Number: 71973729
APN: CHAR-000000-000002-003152
- 25 Monument Square Unit 1
- 8 Hancock St
- 45 High St Unit 3
- 191 Bunker Hill St Unit 105
- 24 Cordis St Unit 2-2
- 18R Polk St
- 106 Bunker Hill St Unit 3
- 28 Tremont St Unit 2
- 235 Bunker Hill St Unit 235
- 37 Soley St
- 43 Chestnut St
- 6 Holden Row
- 27 Mystic St Unit 1
- 27 Mystic St Unit 2
- 27 Mystic St Unit PH
- 92 Warren St Unit W1
- 9 Russell St Unit 1
- 9 Russell St Unit 2
- 40 Mystic St Unit 1
- 33 Chestnut St Unit 5
