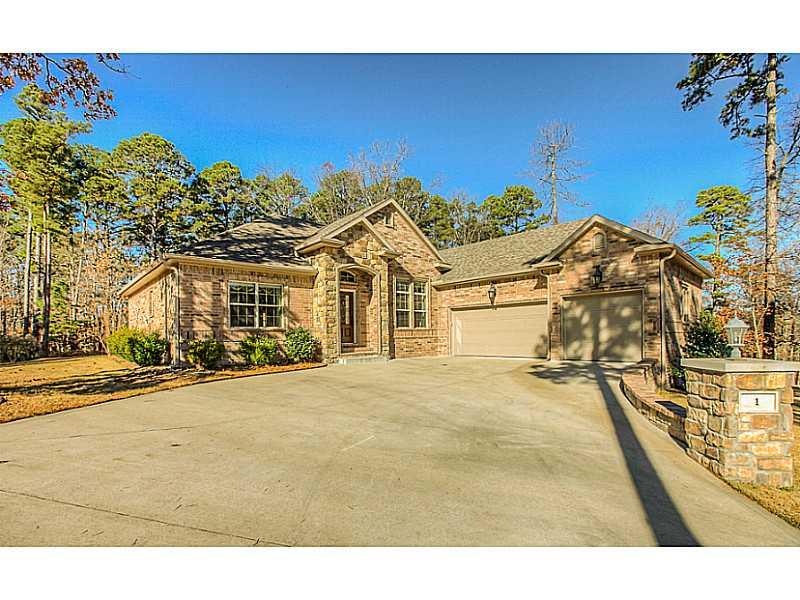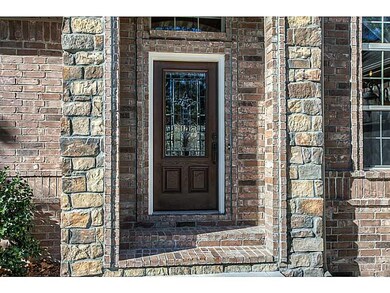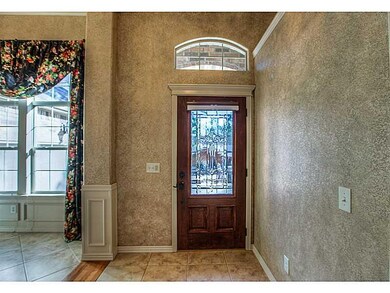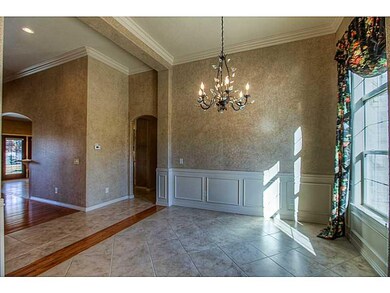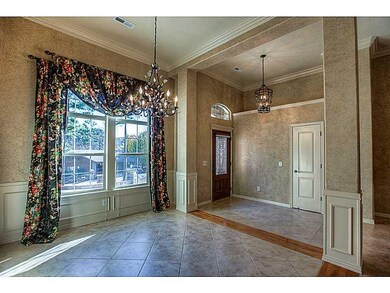
1 Leafield Ln Bella Vista, AR 72714
Estimated Value: $404,000 - $478,000
Highlights
- Spa
- European Architecture
- Wood Flooring
- Cooper Elementary School Rated A
- Cathedral Ceiling
- Attic
About This Home
As of December 2013Single Story brick and stone, level lot, 1/2 mile from Hwy 71. Open floor plan, split 3 bedroom, 2.5 bathrooms, 3 car garage. Gourmet Kitchen with stainless steel dual fuel convection Kitchen aid range(with warming drawer). Vent a hood stainless exhaust.,Extensive knotty alder glazed cabinets with storage drawers, appliance garages, wine rack, lighted glass shelved "china" cabinet, granite countertops,pantry. Huge master bedroom with oversize walk in shower, dual head with rain shower, whirlpool tub.
Last Agent to Sell the Property
Hutchinson Realty License #EB00064932 Listed on: 11/18/2013
Home Details
Home Type
- Single Family
Est. Annual Taxes
- $1,798
Year Built
- Built in 2009
Lot Details
- 0.38 Acre Lot
- Partially Fenced Property
- Corner Lot
- Level Lot
HOA Fees
- $24 Monthly HOA Fees
Home Design
- European Architecture
- Slab Foundation
- Shingle Roof
- Architectural Shingle Roof
Interior Spaces
- 2,025 Sq Ft Home
- 1-Story Property
- Cathedral Ceiling
- Ceiling Fan
- Gas Log Fireplace
- Double Pane Windows
- ENERGY STAR Qualified Windows
- Blinds
- Fire and Smoke Detector
- Attic
Kitchen
- Oven
- Range Hood
- Microwave
- Dishwasher
- Granite Countertops
- Disposal
Flooring
- Wood
- Carpet
- Ceramic Tile
Bedrooms and Bathrooms
- 3 Bedrooms
- Split Bedroom Floorplan
- Walk-In Closet
Parking
- 3 Car Attached Garage
- Workshop in Garage
- Garage Door Opener
Outdoor Features
- Spa
- Covered patio or porch
Utilities
- Central Air
- Heat Pump System
- Propane
- Electric Water Heater
Community Details
- Oxford Subbvv Subdivision
Listing and Financial Details
- Legal Lot and Block 1 / 3
Ownership History
Purchase Details
Home Financials for this Owner
Home Financials are based on the most recent Mortgage that was taken out on this home.Purchase Details
Purchase Details
Home Financials for this Owner
Home Financials are based on the most recent Mortgage that was taken out on this home.Purchase Details
Purchase Details
Purchase Details
Similar Homes in Bella Vista, AR
Home Values in the Area
Average Home Value in this Area
Purchase History
| Date | Buyer | Sale Price | Title Company |
|---|---|---|---|
| Davidson Daren | $214,000 | City Title & Closing Llc | |
| Lamb Nelson | $218,000 | None Available | |
| Van Construction Inc | -- | None Available | |
| Vandevoir Larry | $8,000 | None Available | |
| Blue Water Investments Llc | $6,000 | None Available | |
| Monk | -- | -- |
Mortgage History
| Date | Status | Borrower | Loan Amount |
|---|---|---|---|
| Open | Davidson Daren | $171,200 | |
| Closed | Davidson Daren | $171,200 | |
| Previous Owner | Van Construction Inc | $159,200 |
Property History
| Date | Event | Price | Change | Sq Ft Price |
|---|---|---|---|---|
| 12/19/2013 12/19/13 | Sold | $214,000 | -2.3% | $106 / Sq Ft |
| 11/19/2013 11/19/13 | Pending | -- | -- | -- |
| 11/18/2013 11/18/13 | For Sale | $219,000 | -- | $108 / Sq Ft |
Tax History Compared to Growth
Tax History
| Year | Tax Paid | Tax Assessment Tax Assessment Total Assessment is a certain percentage of the fair market value that is determined by local assessors to be the total taxable value of land and additions on the property. | Land | Improvement |
|---|---|---|---|---|
| 2024 | $3,140 | $81,332 | $1,600 | $79,732 |
| 2023 | $2,990 | $56,520 | $800 | $55,720 |
| 2022 | $2,577 | $56,520 | $800 | $55,720 |
| 2021 | $2,437 | $56,520 | $800 | $55,720 |
| 2020 | $2,327 | $42,420 | $600 | $41,820 |
| 2019 | $2,327 | $42,420 | $600 | $41,820 |
| 2018 | $2,352 | $42,420 | $600 | $41,820 |
| 2017 | $2,201 | $42,420 | $600 | $41,820 |
| 2016 | $2,201 | $42,420 | $600 | $41,820 |
| 2015 | $2,326 | $38,580 | $1,000 | $37,580 |
| 2014 | $1,976 | $38,580 | $1,000 | $37,580 |
Agents Affiliated with this Home
-
David Reynaert
D
Seller's Agent in 2013
David Reynaert
Hutchinson Realty
(479) 426-0603
57 in this area
72 Total Sales
-
Stephen Brooks
S
Buyer's Agent in 2013
Stephen Brooks
Keller Williams Market Pro Realty
(479) 879-0635
Map
Source: Northwest Arkansas Board of REALTORS®
MLS Number: 694717
APN: 16-23794-000
- 1 Iffley Ln
- 0 Deddington Dr
- 0 Devizis Dr
- 75 Buckingham Dr
- 22 Hallock Dr
- 27 Buckingham Dr
- 35 Deddington Dr
- 44 Devizis Dr
- 42 Devizis Dr
- 50 Lyndhurst Dr
- 3 Itetbury Ln
- Lot 1 Trafalgar Rd
- 31 Newquay Ln
- 18 Alyce Ln
- 30 Bosworth Cir
- 11 Tibberton Circle Dr
- 44 Fenchurch Dr
- 6 Tibberton Circle Dr
- 11 Redwick Cir
- 16 Newquay Ln
- 1 Leafield Ln
- 3 Leafield Ln
- 2 Leafield Ln
- 5 Burford Ln
- 3 Burford Ln
- 0 Leafield (Lot 35) Ln Unit 1164466
- 1 Harcourt Ln
- 12 Leafield Ln
- Lot 57 Barford St
- 1 Filkins Ln
- 6 Burford Ln
- 6 Burford Ln
- Lot 30 Leafield Ln
- 4 Burford Ln
- 18 Leafield Ln
- 9 Leafield Ln
- 1 Ardley Ln
- 2 Filkins Ln
- Lot 28 Leafield Ln
- 0 Leafield Ln
