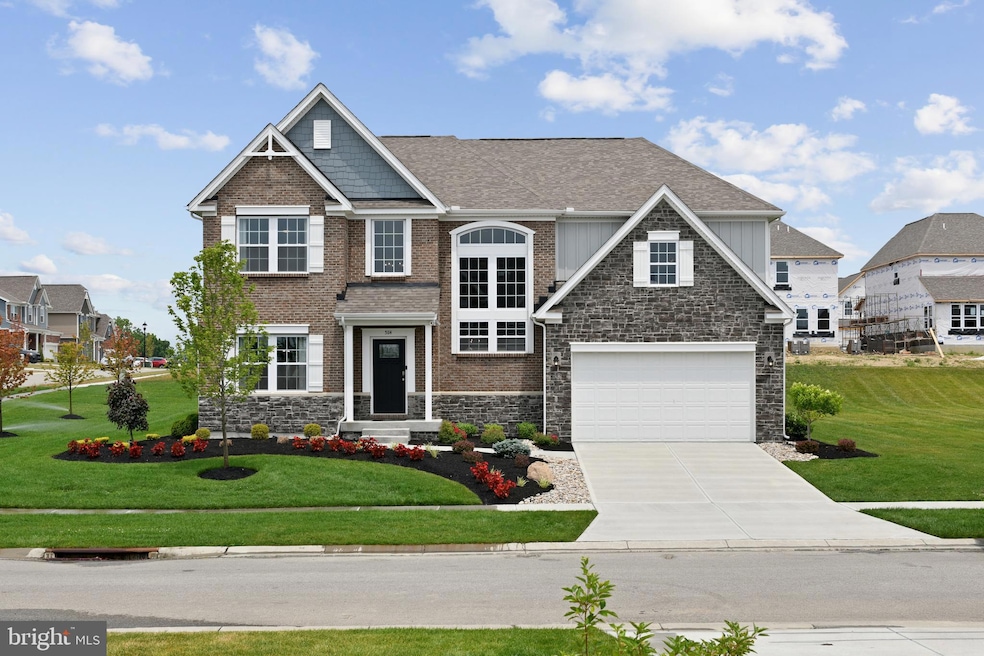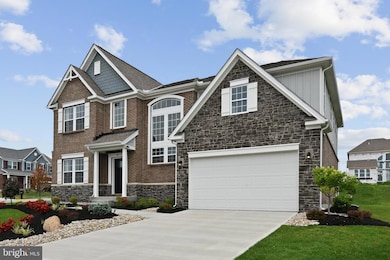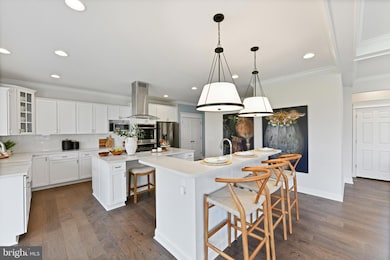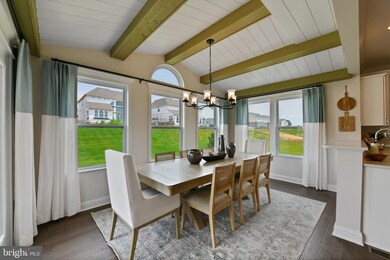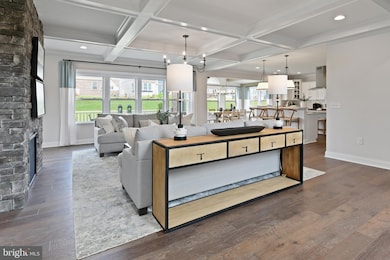
1 Lillian Ct Fredericksburg, VA 22406
Mountain View NeighborhoodEstimated payment $5,061/month
Highlights
- New Construction
- 3 Acre Lot
- Craftsman Architecture
- Rodney E. Thompson Middle School Rated A-
- Open Floorplan
- Upgraded Countertops
About This Home
Introducing the Eisenhower at Lillian Estates. Lillian Estates is Stafford County’s newest community offering 3+ acre wooded homesites in Stafford County, just minutes from I-95. The Eisenhower floor plan from Maronda Homes' Presidential Collection is designed to impress.Experience the expansive layout that features a large island for functionality and entertaining, as well as an amazing open first floor with nearly 20-foot ceilings in the foyer, complete with built-ins. You can add an optional bright sunroom for additional dining space and a first-floor bedroom for extra living space.The second floor includes four bedrooms and two bathrooms, with an option for three full baths. The master bedroom boasts a spacious bathroom with a soaking tub and a stand-up shower, along with the possibility of upgrading to a spa bath. With the option to enjoy up to 4,716 finished square feet of modern new home elegance, the Eisenhower is an essential design for luxurious living.Additionally, a finished recreation room is included, providing extra living space and ample storage.Photos shown are of a similar model.Don’t miss the opportunity to build this exceptional model on one of the beautiful three-acre homesites
Home Details
Home Type
- Single Family
Year Built
- Built in 2025 | New Construction
Lot Details
- 3 Acre Lot
- Property is in excellent condition
- Property is zoned A1
HOA Fees
- $100 Monthly HOA Fees
Parking
- 2 Car Attached Garage
- 2 Driveway Spaces
- Front Facing Garage
- Garage Door Opener
Home Design
- Craftsman Architecture
- Slab Foundation
- Frame Construction
- Spray Foam Insulation
- Blown-In Insulation
- Batts Insulation
- Architectural Shingle Roof
- Vinyl Siding
- Passive Radon Mitigation
- Concrete Perimeter Foundation
- CPVC or PVC Pipes
Interior Spaces
- 3,476 Sq Ft Home
- Property has 2 Levels
- Open Floorplan
- Ceiling height of 9 feet or more
- Recessed Lighting
- Family Room Off Kitchen
- Laundry on upper level
Kitchen
- Breakfast Area or Nook
- Dishwasher
- Stainless Steel Appliances
- Kitchen Island
- Upgraded Countertops
- Disposal
Flooring
- Carpet
- Luxury Vinyl Plank Tile
Bedrooms and Bathrooms
- 4 Bedrooms
- Walk-In Closet
- Soaking Tub
Partially Finished Basement
- Walk-Out Basement
- Interior and Exterior Basement Entry
- Sump Pump
- Basement with some natural light
Accessible Home Design
- Doors with lever handles
- More Than Two Accessible Exits
Eco-Friendly Details
- Energy-Efficient Appliances
Schools
- Hartwood Elementary School
- T. Benton Gayle Middle School
- Mountain View High School
Utilities
- Central Heating and Cooling System
- Heating System Powered By Leased Propane
- Vented Exhaust Fan
- Programmable Thermostat
- 60+ Gallon Tank
- Well
- Private Sewer
Community Details
- $500 Capital Contribution Fee
- Association fees include common area maintenance, road maintenance, trash
- Built by Maronda Homes
- Cleveland
Map
Home Values in the Area
Average Home Value in this Area
Property History
| Date | Event | Price | Change | Sq Ft Price |
|---|---|---|---|---|
| 02/25/2025 02/25/25 | Price Changed | $754,990 | +2.0% | $217 / Sq Ft |
| 12/10/2024 12/10/24 | For Sale | $739,990 | -- | $213 / Sq Ft |
Similar Homes in Fredericksburg, VA
Source: Bright MLS
MLS Number: VAST2034744
- 300 Queen Anne Dr
- 1000 Queen Anne Dr
- 55 Queen Marys Ln
- 175 Meadows Rd
- 173 Empress Alexandra Place
- 235 Spotted Tavern Rd
- 141 Meadows Rd
- 107 Shady Creek Ln
- 31 Antler Trail
- 201 Hartlake Dr
- 13600 Sillamon Rd
- 6 Hillsdale Dr
- 8 Timberidge Dr
- 860 Hartwood Rd
- 288 Cropp Rd
- 77 Timberidge Dr
- 87 Timberidge Dr
- 125 Timberidge Dr
- 218 Cropp Rd
- 653 Hartwood Rd
