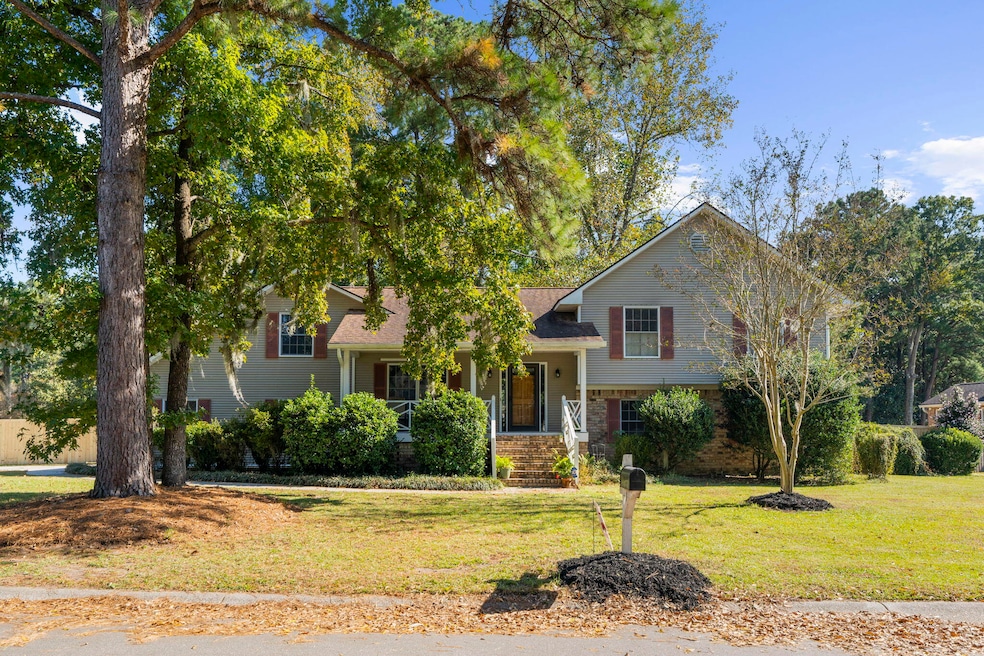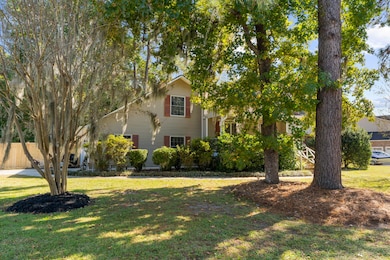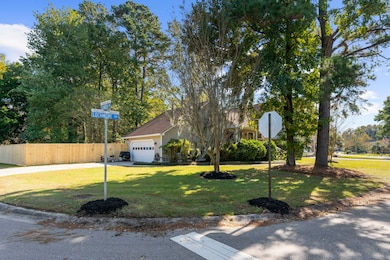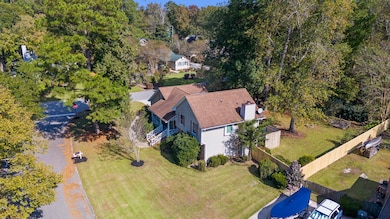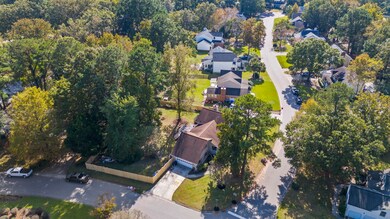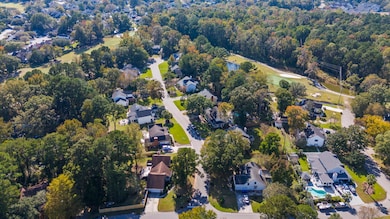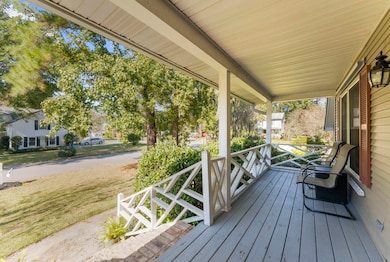1 Lochmore Terrace Charleston, SC 29414
Shadowmoss NeighborhoodEstimated payment $3,438/month
Highlights
- Golf Course Community
- Spa
- Traditional Architecture
- Drayton Hall Elementary School Rated A-
- Finished Room Over Garage
- Loft
About This Home
NO HOA and a rare opportunity in highly desired Shadowmoss! Located on a quiet corner lot surrounded by mature Lowcountry trees, 1 Lochmore Terrace offers exceptional value, charm, and convenience in one of West Ashley's most loved golf-course communities. This well-maintained 4 bedroom, 2.5 bath, 2,200 sq. ft. home features thoughtful updates throughout.Step inside to an inviting, open-flow layout. The kitchen was fully remodeled in 2020 with modern finishes and connects seamlessly to the living and dining areas--perfect for everyday living or entertaining. Additional upgrades include:New HVAC (2021)Garage insulation & drywall (2022)Downstairs bathroom remodel (2023)Guest room flooring (2023)Custom primary closet (2024)New deck (2024)Privacy-fenced backyard (2025) Every improvement has been carefully chosen to enhance comfort, style, and long-term value. Shadowmoss offers peaceful, tree-lined streets, golf-course living, and optional membership amenities including pool and club accesswithout the restrictions of an HOA. Enjoy the perfect blend of tranquility and convenience with close proximity to Charleston's best dining, shopping, parks, beaches, and historic downtown. Homes like this do not come along often in Shadowmoss.
Home Details
Home Type
- Single Family
Est. Annual Taxes
- $1,652
Year Built
- Built in 1987
Lot Details
- 0.33 Acre Lot
- Cul-De-Sac
Parking
- 2 Car Garage
- Finished Room Over Garage
Home Design
- Traditional Architecture
- Split Level Home
Interior Spaces
- 2,218 Sq Ft Home
- 2-Story Property
- Wet Bar
- Smooth Ceilings
- Ceiling Fan
- Family Room
- Loft
- Bonus Room
- Washer and Electric Dryer Hookup
Kitchen
- Eat-In Kitchen
- Electric Range
- Microwave
- Dishwasher
Bedrooms and Bathrooms
- 3 Bedrooms
- Walk-In Closet
- 3 Full Bathrooms
Outdoor Features
- Spa
- Patio
Schools
- Drayton Hall Elementary School
- C E Williams Middle School
- West Ashley High School
Utilities
- Cooling Available
- Heat Pump System
Community Details
Overview
- Club Membership Available
- Shadowmoss Subdivision
Recreation
- Golf Course Community
- Golf Course Membership Available
- Community Pool
- Park
Map
Home Values in the Area
Average Home Value in this Area
Tax History
| Year | Tax Paid | Tax Assessment Tax Assessment Total Assessment is a certain percentage of the fair market value that is determined by local assessors to be the total taxable value of land and additions on the property. | Land | Improvement |
|---|---|---|---|---|
| 2024 | $1,887 | $12,170 | $0 | $0 |
| 2023 | $1,652 | $12,170 | $0 | $0 |
| 2022 | $1,525 | $12,170 | $0 | $0 |
| 2021 | $1,598 | $12,170 | $0 | $0 |
| 2020 | $1,656 | $12,170 | $0 | $0 |
| 2019 | $1,291 | $9,160 | $0 | $0 |
| 2017 | $1,248 | $9,160 | $0 | $0 |
| 2016 | $1,197 | $9,160 | $0 | $0 |
| 2015 | $1,236 | $9,160 | $0 | $0 |
| 2014 | $1,120 | $0 | $0 | $0 |
| 2011 | -- | $0 | $0 | $0 |
Property History
| Date | Event | Price | List to Sale | Price per Sq Ft | Prior Sale |
|---|---|---|---|---|---|
| 11/18/2025 11/18/25 | Price Changed | $624,900 | -1.6% | $282 / Sq Ft | |
| 11/07/2025 11/07/25 | For Sale | $635,000 | +108.9% | $286 / Sq Ft | |
| 07/12/2019 07/12/19 | Sold | $304,000 | -6.5% | $137 / Sq Ft | View Prior Sale |
| 06/04/2019 06/04/19 | Pending | -- | -- | -- | |
| 05/09/2019 05/09/19 | For Sale | $325,000 | -- | $147 / Sq Ft |
Purchase History
| Date | Type | Sale Price | Title Company |
|---|---|---|---|
| Deed | $304,200 | Southeastern Title Co Llc |
Mortgage History
| Date | Status | Loan Amount | Loan Type |
|---|---|---|---|
| Open | $295,074 | New Conventional |
Source: CHS Regional MLS
MLS Number: 25029854
APN: 358-04-00-081
- 0 Muirfield Pkwy Unit 25028940
- 142 Dominion Ct
- 141 Dominion Ct
- 103 Shadowmoss Pkwy
- 213 Harlech Way
- 1 Blackwatch Ct
- 99 Fieldfare Way
- 9 Duffers Ct Unit D
- 9 Duffers Ct Unit 4 B
- 420 Carolina Cherry Ct Unit 102
- 420 Carolina Cherry Ct Unit 203
- 501 Raes Ct Unit 102
- 420 Carolina Cherry Ct Unit 204
- 501 Raes Ct Unit 201
- 501 Raes Ct Unit 203
- 501 Raes Ct Unit 101
- 501 Raes Ct Unit 202
- 190 Droos Way
- The Anson Plan at Middleborough Condos at Shadowmoss
- 183 Briarwood Dr
- 300 Flowering Peach Ct Unit 204
- 2943 Cathedral Ln
- 1235 Ashley Gardens Blvd
- 1801 Haddon Hall Dr
- 2950 Ashley River Rd Unit A
- 2920 Limestone Blvd
- 5003 Double Fox Rd
- 1052 Shadow Arbor Cir
- 2345 Wofford Rd
- 2785 Flower Creek Way
- 182 Sugar Magnolia Way
- 2750 Jobee Dr Unit 8
- 5560 W Shirley Dr
- 2311 Tall Sail Dr Unit 1106-F
- 2345 Tall Sail Dr Unit 112
- 2020 Proximity Dr
- 4381 Gwinnett St
- 1100 Hampton Rivers Rd
- 4337 Purdue Dr
- 3915 William E Murray Blvd
