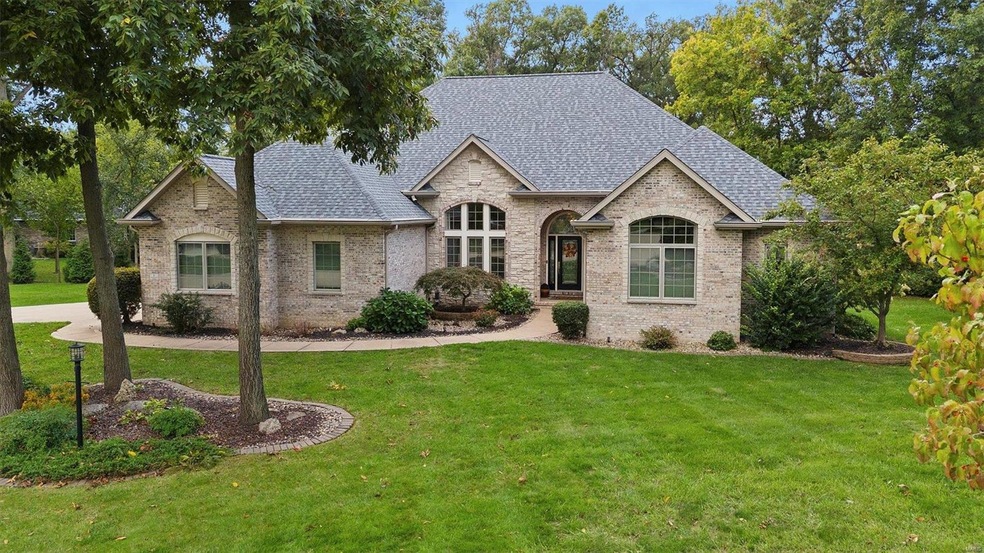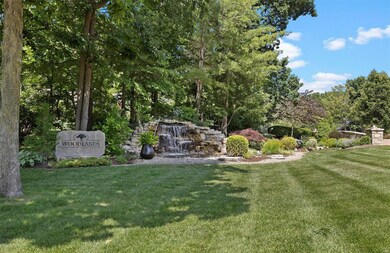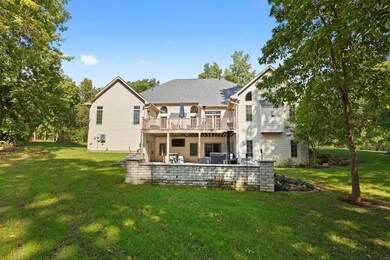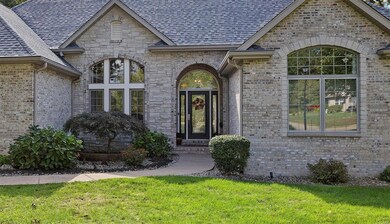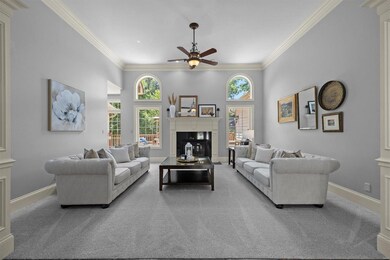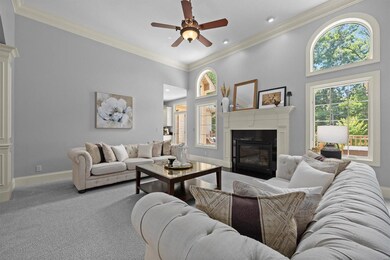
1 Loggers Trail Edwardsville, IL 62025
Fruit/Maple/Carpenter NeighborhoodHighlights
- 0.91 Acre Lot
- Hearth Room
- Traditional Architecture
- Woodland Elementary School Rated A-
- Vaulted Ceiling
- Backs to Trees or Woods
About This Home
As of November 2024Discover the perfect blend of luxury and comfort in this impeccably crafted 4 bed/4 bath executive ranch, nestled on nearly 1 acre in the sought-after Woodland’s Subdivision just 1 mile from downtown Edwardsville. Step inside and be greeted by stunning arched, custom pillared doorways and 12’ ceilings with double crown molding in the dining & living rooms. The heart of the home is the gourmet kitchen which opens to a cozy hearth room featuring a beautiful stone fireplace and vaulted ceilings. The lower-level walkout has 9’ ceilings, a spacious family room w/wet bar, an office area, a second primary suite, and an incredible amount of unfinished space w/exterior access for yard toys or lawn equipment. Mature trees provide privacy, and the large corner lot has been thoughtfully landscaped into a park-like setting. New roof, fresh paint, refinished hardwoods, newer plush carpeting, Marvin windows, composite deck, a new stone patio w/fire pit, hot tub, irrigation system, and so much more.
Last Agent to Sell the Property
Berkshire Hathaway HomeServices Select Properties License #475170679 Listed on: 09/26/2024

Last Buyer's Agent
Berkshire Hathaway HomeServices Select Properties License #475170679 Listed on: 09/26/2024

Home Details
Home Type
- Single Family
Est. Annual Taxes
- $11,096
Year Built
- Built in 2008
Lot Details
- 0.91 Acre Lot
- Lot Dimensions are 199x200
- Corner Lot
- Level Lot
- Backs to Trees or Woods
HOA Fees
- $42 Monthly HOA Fees
Parking
- 3 Car Attached Garage
- Workshop in Garage
- Side or Rear Entrance to Parking
- Garage Door Opener
- Driveway
Home Design
- Traditional Architecture
- Brick Veneer
Interior Spaces
- 1-Story Property
- Historic or Period Millwork
- Vaulted Ceiling
- 2 Fireplaces
- Gas Fireplace
- Sliding Doors
- Six Panel Doors
- Family Room
- Breakfast Room
- Dining Room
- Laundry Room
Kitchen
- Hearth Room
- Built-In Oven
- Gas Cooktop
- Microwave
- Dishwasher
- Wine Cooler
- Disposal
Flooring
- Wood
- Carpet
- Ceramic Tile
Bedrooms and Bathrooms
- 4 Bedrooms
Basement
- Bedroom in Basement
- Finished Basement Bathroom
Schools
- Edwardsville Dist 7 Elementary And Middle School
- Edwardsville High School
Additional Features
- Doors with lever handles
- Forced Air Zoned Heating System
Listing and Financial Details
- Assessor Parcel Number 15-2-09-35-03-301-024
Community Details
Recreation
- Community Spa
- Recreational Area
Additional Features
- Workshop Area
Ownership History
Purchase Details
Home Financials for this Owner
Home Financials are based on the most recent Mortgage that was taken out on this home.Purchase Details
Home Financials for this Owner
Home Financials are based on the most recent Mortgage that was taken out on this home.Purchase Details
Similar Homes in Edwardsville, IL
Home Values in the Area
Average Home Value in this Area
Purchase History
| Date | Type | Sale Price | Title Company |
|---|---|---|---|
| Deed | $825,000 | Abstracts & Titles | |
| Warranty Deed | $480,000 | Abstracts & Titles | |
| Warranty Deed | $90,000 | First American Title Ins Co |
Mortgage History
| Date | Status | Loan Amount | Loan Type |
|---|---|---|---|
| Previous Owner | $89,969 | New Conventional | |
| Previous Owner | $380,000 | VA | |
| Previous Owner | $197,000 | New Conventional | |
| Previous Owner | $60,000 | Credit Line Revolving | |
| Previous Owner | $210,000 | New Conventional | |
| Previous Owner | $250,000 | Unknown | |
| Previous Owner | $430,000 | Construction |
Property History
| Date | Event | Price | Change | Sq Ft Price |
|---|---|---|---|---|
| 11/01/2024 11/01/24 | Sold | $825,000 | +10.7% | $206 / Sq Ft |
| 10/07/2024 10/07/24 | Pending | -- | -- | -- |
| 09/26/2024 09/26/24 | For Sale | $745,000 | -- | $186 / Sq Ft |
Tax History Compared to Growth
Tax History
| Year | Tax Paid | Tax Assessment Tax Assessment Total Assessment is a certain percentage of the fair market value that is determined by local assessors to be the total taxable value of land and additions on the property. | Land | Improvement |
|---|---|---|---|---|
| 2023 | $11,097 | $182,370 | $34,970 | $147,400 |
| 2022 | $11,097 | $168,300 | $32,270 | $136,030 |
| 2021 | $10,037 | $158,370 | $30,370 | $128,000 |
| 2020 | $9,320 | $151,730 | $29,100 | $122,630 |
| 2019 | $9,193 | $148,660 | $28,510 | $120,150 |
| 2018 | $9,013 | $143,650 | $27,640 | $116,010 |
| 2017 | $8,945 | $139,320 | $26,810 | $112,510 |
| 2016 | $7,925 | $139,320 | $26,810 | $112,510 |
| 2015 | $8,004 | $139,320 | $26,810 | $112,510 |
| 2014 | $8,004 | $139,320 | $26,810 | $112,510 |
| 2013 | $8,004 | $139,320 | $26,810 | $112,510 |
Agents Affiliated with this Home
-
Kara Fitterer

Seller's Agent in 2024
Kara Fitterer
Berkshire Hathway Home Services
(618) 830-6303
11 in this area
203 Total Sales
Map
Source: MARIS MLS
MLS Number: MIS24036694
APN: 15-2-09-35-03-301-024
- 5109 Springfield Dr
- 6623 Fox View Dr
- 112 Fox Hill Ct
- 101 Fox Hill Ct
- 0 White Pine Lot 10 Dr Unit MAR24071307
- 0 Ebbets Field Subdv Unit 23019883
- 911 Highland St
- 0 Dr Unit MAR24071988
- 0 Birchwood Lot 17 Dr Unit MAR24072183
- 0 River Birch Lot 24 Dr Unit MAR24072471
- 0 River Birch Lot 30 Dr Unit MAR24073188
- 0 River Birch Lot 22 Dr Unit MAR24072452
- 0 Dr Unit MAR24073228
- 0 Birchwood Lot 20 Dr Unit MAR24072188
- 0 River Birch Lot 32 Dr Unit MAR24073211
- 0 River Birch Lot 36 Dr Unit MAR24073239
- 0 Birchwood Lot 18 Dr Unit MAR24072184
- 0 River Birch Lot 26 Dr Unit MAR24072479
- 0 White Pine Lot 15 Dr Unit MAR24072074
- 0 River Birch Lot 35 Dr Unit MAR24073235
