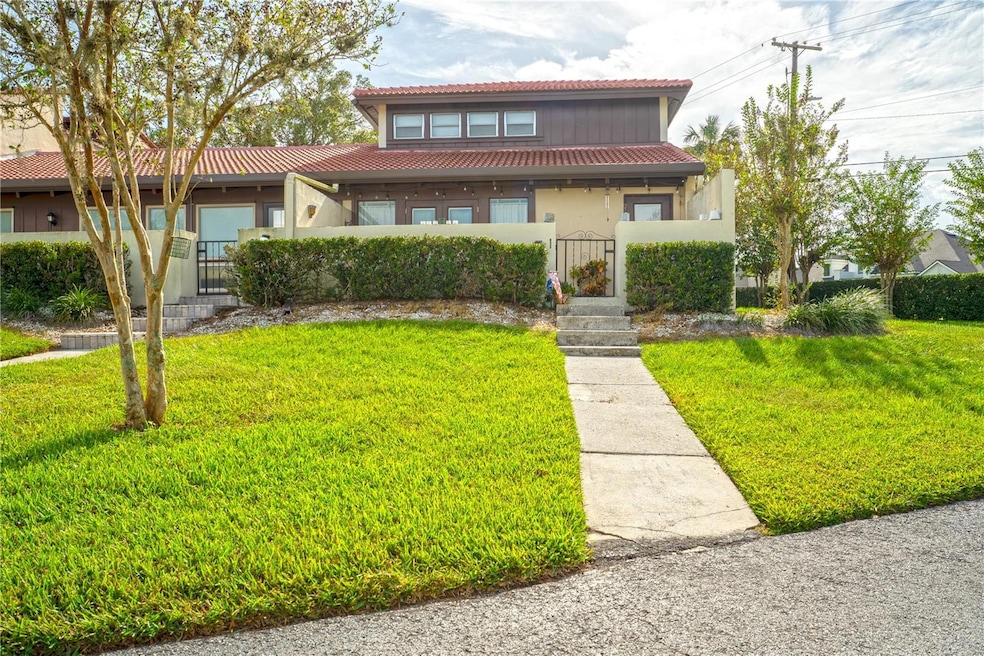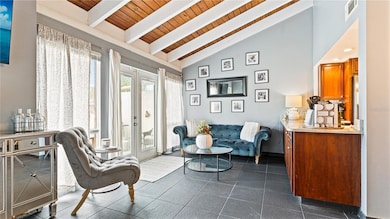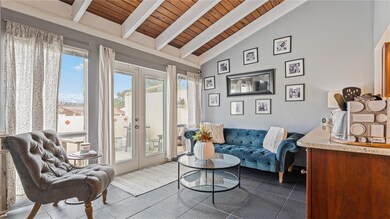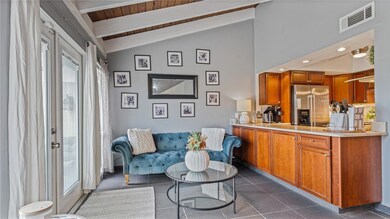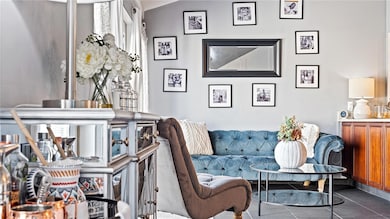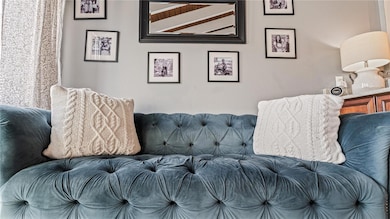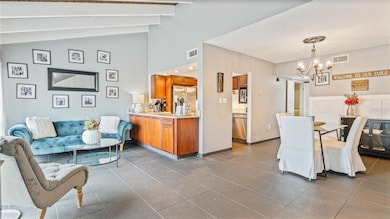1 Loma Linda Lakeland, FL 33813
Lakeland Highlands NeighborhoodEstimated payment $2,679/month
Highlights
- Dock made with wood
- In Ground Pool
- Vaulted Ceiling
- Lincoln Avenue Academy Rated A-
- Clubhouse
- Wood Flooring
About This Home
Welcome to your maintenance free home in sunny Florida! This stunning two-story condo is the perfect for those who are seeking hassle-free lifestyle. Nestled within a vibrant community, this Spanish / Mediterranean style home is just a short stroll away from a private entrance to Scott Lake, ideal for relaxing days under the sun.
Flooded with natural light and high vaulted ceilings, this property boasts a welcoming open floor plan designed for modern living. The gourmet kitchen is equipped with solid wood cabinetry, offering ample storage on both sides of the peninsula to optimize functionality. High-end stainless-steel appliances complement the space, while the seamless transition into the family and dining area creates an ideal environment for entertaining guests and enjoying quality time with loved ones. Featuring spacious bedrooms and modern designed bathrooms, this condo provides an abundance of space for both relaxation and productivity.
Enjoy the perks of maintenance-free living, allowing you more time to explore the beautiful surroundings, from serene lakeside activities to nearby shopping and dining options. The monthly HOA covers the following: Lawn maintenance, pest control, individual condo exterior paint / maintenance repairs, common areas taxes, roof replacements, clubhouse maintenance and cleaning, two community pools maintenance and cleaning, private paved road, sewer, trash, and water.
A/C unit replaced June 2018
Terra Cotta roof tiles fully replaced with two new layers of underlayment September 2023
Motivated seller
Schedule a viewing today to discover all that this exceptional condo has to showcase!
Listing Agent
S & D REAL ESTATE SERVICE LLC Brokerage Phone: 863-824-7169 License #3586897 Listed on: 11/06/2024

Property Details
Home Type
- Condominium
Est. Annual Taxes
- $1,193
Year Built
- Built in 1971
Lot Details
- End Unit
- Northeast Facing Home
- Landscaped with Trees
HOA Fees
- $795 Monthly HOA Fees
Home Design
- Mediterranean Architecture
- Entry on the 1st floor
- Slab Foundation
- Frame Construction
- Tile Roof
- Wood Siding
- Stucco
Interior Spaces
- 1,780 Sq Ft Home
- 2-Story Property
- Furnished
- Shelving
- Vaulted Ceiling
- Ceiling Fan
- Blinds
- Rods
- French Doors
- Combination Dining and Living Room
Kitchen
- Built-In Oven
- Range Hood
- Dishwasher
- Granite Countertops
- Solid Wood Cabinet
- Disposal
Flooring
- Wood
- Tile
- Vinyl
Bedrooms and Bathrooms
- 3 Bedrooms
- Primary Bedroom Upstairs
- En-Suite Bathroom
- Walk-In Closet
- 2 Full Bathrooms
- Restroom Available
- Bathtub with Shower
- Window or Skylight in Bathroom
Laundry
- Dryer
- Washer
Home Security
Parking
- 1 Carport Space
- Ground Level Parking
- Driveway
- Guest Parking
Eco-Friendly Details
- No or Low VOC Paint or Finish
Outdoor Features
- In Ground Pool
- Dock made with wood
- Screened Patio
- Outdoor Storage
- Rain Gutters
- Private Mailbox
- Front Porch
Schools
- Scott Lake Elementary School
- Lakeland Highlands Middl Middle School
- George Jenkins High School
Utilities
- Central Heating and Cooling System
- Vented Exhaust Fan
- Thermostat
- Electric Water Heater
- 1 Septic Tank
- Private Sewer
- Phone Available
- Cable TV Available
Listing and Financial Details
- Visit Down Payment Resource Website
- Legal Lot and Block 1 / A
- Assessor Parcel Number 24-29-18-285600-001010
Community Details
Overview
- Association fees include common area taxes, pool, maintenance structure, ground maintenance, maintenance, management, pest control, private road, sewer, trash, water
- Lynn Johnson Association, Phone Number (407) 647-2622
- Visit Association Website
- Casa Loma Condo Subdivision
- On-Site Maintenance
- The community has rules related to deed restrictions
Recreation
- Tennis Courts
- Pickleball Courts
- Community Playground
- Community Pool
Pet Policy
- 2 Pets Allowed
- Dogs and Cats Allowed
- Breed Restrictions
Additional Features
- Clubhouse
- Fire and Smoke Detector
Map
Home Values in the Area
Average Home Value in this Area
Tax History
| Year | Tax Paid | Tax Assessment Tax Assessment Total Assessment is a certain percentage of the fair market value that is determined by local assessors to be the total taxable value of land and additions on the property. | Land | Improvement |
|---|---|---|---|---|
| 2025 | $1,243 | $123,016 | -- | -- |
| 2024 | $1,203 | $119,549 | -- | -- |
| 2023 | $1,203 | $116,067 | $0 | $0 |
| 2022 | $1,162 | $112,686 | $0 | $0 |
| 2021 | $1,151 | $109,404 | $0 | $0 |
| 2020 | $1,131 | $107,893 | $0 | $0 |
| 2018 | $1,080 | $103,500 | $100 | $103,400 |
| 2017 | $1,165 | $109,247 | $0 | $0 |
| 2016 | $1,165 | $107,000 | $0 | $0 |
| 2015 | $1,143 | $49,913 | $0 | $0 |
| 2014 | $914 | $45,375 | $0 | $0 |
Property History
| Date | Event | Price | List to Sale | Price per Sq Ft |
|---|---|---|---|---|
| 11/06/2024 11/06/24 | For Sale | $339,000 | -- | $190 / Sq Ft |
Purchase History
| Date | Type | Sale Price | Title Company |
|---|---|---|---|
| Quit Claim Deed | $100 | None Listed On Document | |
| Quit Claim Deed | $100 | None Listed On Document | |
| Warranty Deed | $263,000 | New Title Company Name | |
| Warranty Deed | $107,000 | Attorney | |
| Special Warranty Deed | $50,400 | Attorney | |
| Trustee Deed | -- | None Available | |
| Warranty Deed | -- | Companion Title Services Llc | |
| Warranty Deed | $79,000 | Multiple | |
| Warranty Deed | $60,000 | -- |
Mortgage History
| Date | Status | Loan Amount | Loan Type |
|---|---|---|---|
| Previous Owner | $122,500 | Purchase Money Mortgage | |
| Previous Owner | $58,000 | Purchase Money Mortgage | |
| Previous Owner | $57,000 | New Conventional |
Source: Stellar MLS
MLS Number: L4948606
APN: 24-29-18-285600-001010
- 8 El Recodo Unit 8
- 1011 Brighton Way
- 17 Loma Verde
- 5701 Stratford Ln
- 1057 Colony Park Dr
- 1212 Candlewood Dr
- 1249 Lake Point Dr
- 5789 Lake Victoria Dr
- 6116 Scott Lake Rd
- 5810 Lake Victoria Dr
- 1215 Merlyn St
- 619 Jessanda Cir
- 627 Jessanda Cir
- 239 Goodrich St
- 55 Morganthau Dr
- 672 Jessanda Cir
- 6033 Mountain Lake Dr
- 412 Emerald Cove Loop
- 151 Moller Way
- 210 Cayuta
- 1060 Colony Arms Dr
- 1136 Colony Arms Dr
- 1135 Colony Arms Dr
- 6046 Morningdale Ave
- 934 Point View Ln
- 582 Scott Lake Creek Ln
- 6139 Morningview Dr
- 6324 Highland Gardens Ct
- 741 Mikasuki Dr
- 1459 Silver Leaf Dr
- 1932 Lake Seward Dr
- 6658 Crescent Woods Cir
- 5252 Krenson Woods Way
- 1051 Sugartree Dr S
- 6576 Sweetbriar Ln
- 6576 Sweetbriar Ln Unit 6576
- 6919 Eagle Ridge Blvd
- 4825 Kimball Ct E
- 6886 Eagle Ridge Loop
- 602 Cortez St
