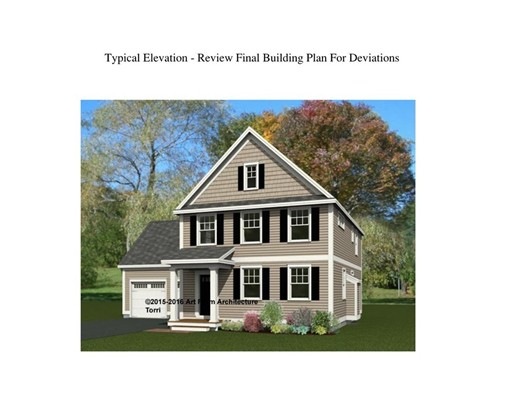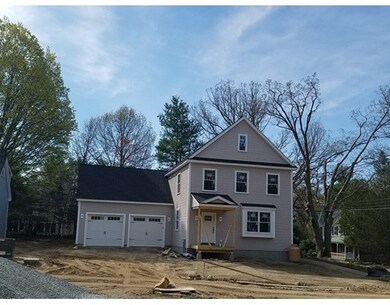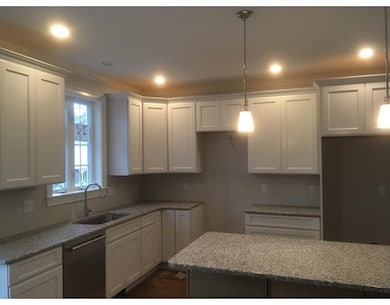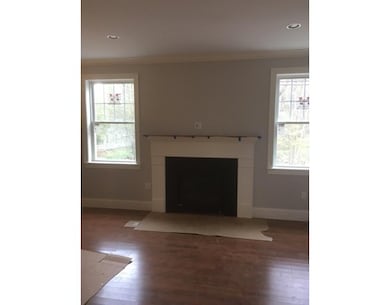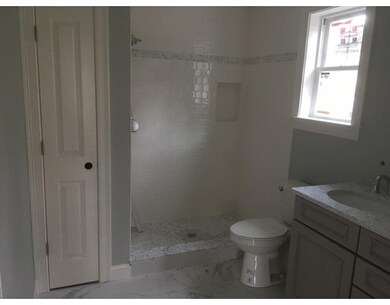
About This Home
As of October 2017Brand new construction at hard to find affordable price, while still getting everything you are looking for. First floor home office, 9' first floor ceilings with crown molding, second floor bonus room, tiled master shower with two shower heads, high-end stainless appliances, gourmet kitchen, granite counters and full size two car garage. Fantastic location on quiet street abutting conservation land. Walking distance to shopping and just a few minute drive to commuting routes and commuter rail. Built by well-known and trusted local builders.
Home Details
Home Type
Single Family
Est. Annual Taxes
$16,335
Year Built
2017
Lot Details
0
Listing Details
- Lot Description: Paved Drive, Level
- Property Type: Single Family
- Single Family Type: Detached
- Style: Colonial
- Year Round: Yes
- Year Built Description: Actual
- Special Features: NewHome
- Property Sub Type: Detached
- Year Built: 2017
Interior Features
- Has Basement: Yes
- Fireplaces: 1
- Primary Bathroom: Yes
- Number of Rooms: 12
- Amenities: Public Transportation, Shopping, Conservation Area, Highway Access
- Electric: 200 Amps
- Energy: Insulated Windows, Insulated Doors, WaterSense Fixtures
- Flooring: Tile, Wall to Wall Carpet, Hardwood
- Insulation: Full, Fiberglass - Batts, Fiberglass - Loose
- Interior Amenities: Cable Available
- Basement: Full, Bulkhead, Concrete Floor
- Bedroom 2: Second Floor, 14X11
- Bedroom 3: Second Floor, 10X12
- Bathroom #1: First Floor, 5X6
- Bathroom #2: Second Floor, 10X5
- Bathroom #3: Second Floor, 9X7
- Kitchen: First Floor, 14X13
- Laundry Room: Second Floor
- Living Room: First Floor, 14X17
- Master Bedroom: Second Floor, 14X16
- Master Bedroom Description: Bathroom - Full, Closet - Linen, Closet - Walk-in, Flooring - Wall to Wall Carpet, Cable Hookup, Recessed Lighting
- Dining Room: First Floor, 10X11
- No Bedrooms: 3
- Full Bathrooms: 2
- Half Bathrooms: 1
- Oth1 Room Name: Office
- Oth1 Dimen: 15X7
- Oth1 Dscrp: Flooring - Hardwood, Main Level, Cable Hookup, Recessed Lighting
- Oth2 Room Name: Bonus Room
- Oth2 Dimen: 23X17
- Oth2 Dscrp: Flooring - Wall to Wall Carpet
- Main Lo: NB3636
- Main So: G95166
- Estimated Sq Ft: 2484.00
Exterior Features
- Construction: Frame
- Exterior: Vinyl
- Exterior Features: Deck, Gutters, Professional Landscaping
- Foundation: Poured Concrete
Garage/Parking
- Garage Parking: Attached, Garage Door Opener
- Garage Spaces: 2
- Parking: Paved Driveway
- Parking Spaces: 2
Utilities
- Cooling Zones: 2
- Heat Zones: 2
- Hot Water: Natural Gas, Tankless
- Utility Connections: for Gas Range, for Electric Dryer, Washer Hookup, Icemaker Connection
- Sewer: City/Town Sewer
- Water: City/Town Water
Condo/Co-op/Association
- HOA: Yes
- Reqd Own Association: Yes
- Fee Interval: Monthly
Schools
- Elementary School: Choice Of 5
- Middle School: R.J. Grey
- High School: A.B.R.H.S.
Lot Info
- Zoning: Res
- Acre: 0.17
- Lot Size: 7467.00
Ownership History
Purchase Details
Home Financials for this Owner
Home Financials are based on the most recent Mortgage that was taken out on this home.Purchase Details
Home Financials for this Owner
Home Financials are based on the most recent Mortgage that was taken out on this home.Purchase Details
Home Financials for this Owner
Home Financials are based on the most recent Mortgage that was taken out on this home.Similar Homes in the area
Home Values in the Area
Average Home Value in this Area
Purchase History
| Date | Type | Sale Price | Title Company |
|---|---|---|---|
| Not Resolvable | $725,000 | -- | |
| Deed | $680,000 | -- | |
| Deed | $680,000 | -- | |
| Deed | $447,256 | -- |
Mortgage History
| Date | Status | Loan Amount | Loan Type |
|---|---|---|---|
| Open | $131,000 | Balloon | |
| Open | $518,000 | Stand Alone Refi Refinance Of Original Loan | |
| Closed | $580,000 | Adjustable Rate Mortgage/ARM | |
| Previous Owner | $280,000 | Purchase Money Mortgage | |
| Previous Owner | $374,900 | No Value Available | |
| Previous Owner | $383,000 | No Value Available | |
| Previous Owner | $397,600 | Purchase Money Mortgage |
Property History
| Date | Event | Price | Change | Sq Ft Price |
|---|---|---|---|---|
| 10/02/2017 10/02/17 | Sold | $663,000 | +3.6% | $267 / Sq Ft |
| 05/08/2017 05/08/17 | Pending | -- | -- | -- |
| 05/03/2017 05/03/17 | For Sale | $639,900 | -11.7% | $258 / Sq Ft |
| 10/17/2014 10/17/14 | Sold | $725,000 | 0.0% | $264 / Sq Ft |
| 09/15/2014 09/15/14 | Pending | -- | -- | -- |
| 09/09/2014 09/09/14 | Off Market | $725,000 | -- | -- |
| 09/04/2014 09/04/14 | For Sale | $730,000 | -- | $266 / Sq Ft |
Tax History Compared to Growth
Tax History
| Year | Tax Paid | Tax Assessment Tax Assessment Total Assessment is a certain percentage of the fair market value that is determined by local assessors to be the total taxable value of land and additions on the property. | Land | Improvement |
|---|---|---|---|---|
| 2025 | $16,335 | $952,500 | $0 | $952,500 |
| 2024 | $14,768 | $885,900 | $0 | $885,900 |
| 2023 | $16,930 | $964,100 | $0 | $964,100 |
| 2022 | $13,631 | $700,800 | $0 | $700,800 |
| 2021 | $12,887 | $637,000 | $0 | $637,000 |
| 2020 | $13,974 | $726,300 | $0 | $726,300 |
| 2019 | $13,549 | $699,500 | $0 | $699,500 |
| 2018 | $13,359 | $689,300 | $0 | $689,300 |
| 2017 | $13,405 | $703,300 | $0 | $703,300 |
| 2016 | $13,176 | $685,200 | $0 | $685,200 |
| 2015 | $12,552 | $658,900 | $0 | $658,900 |
| 2014 | $11,415 | $586,900 | $0 | $586,900 |
Agents Affiliated with this Home
-
J
Seller's Agent in 2017
Joseph Levine
Northeast Site Realty
(508) 331-4979
4 in this area
20 Total Sales
-

Buyer's Agent in 2017
Padma Sonti
Keller Williams Realty-Merrimack
(978) 399-4616
5 in this area
68 Total Sales
-

Seller's Agent in 2014
Elisa Spence
Coldwell Banker Realty - Concord
(978) 807-2264
19 in this area
43 Total Sales
-

Buyer's Agent in 2014
Frances Anderton
Barrett Sotheby's International Realty
(978) 621-9486
8 in this area
21 Total Sales
Map
Source: MLS Property Information Network (MLS PIN)
MLS Number: 72158029
APN: ACTO-000005E-000049-000009
- 9 Davis Rd Unit C10
- 7 Blue Heron Way
- 9 Blue Heron Way Unit 9
- 209 Great Rd Unit C1
- 142 Pope Rd
- 187 Great Rd Unit B2
- 134 Pope Rd
- 151 Pope Rd
- 1 Chase Path Unit 1
- 247 Pope Rd
- 249 Pope Rd
- 43 Stoneymeade Way
- 17 Wyndcliff Dr
- 388 Great Rd Unit A1
- 388 Great Rd Unit B14
- 388 Great Rd Unit B23
- 386 Great Rd Unit A3
- 382 Great Rd Unit B203
- 17 Northbriar Rd
- 104 Channing Rd
