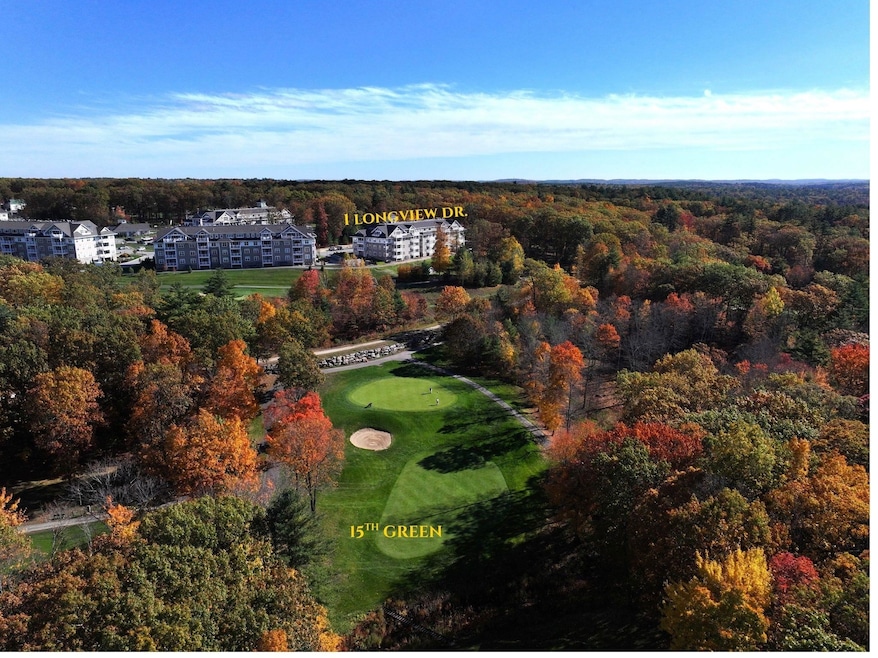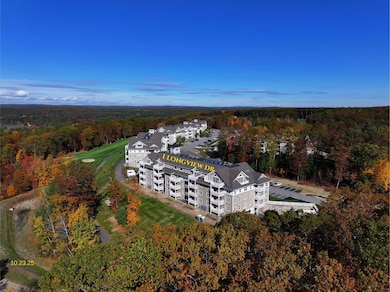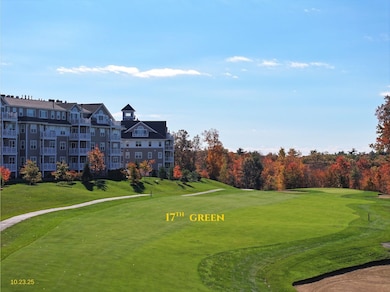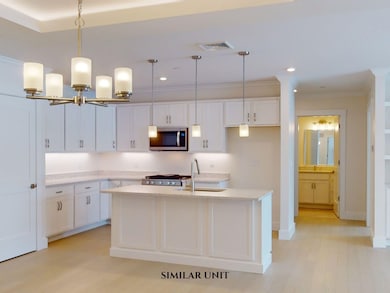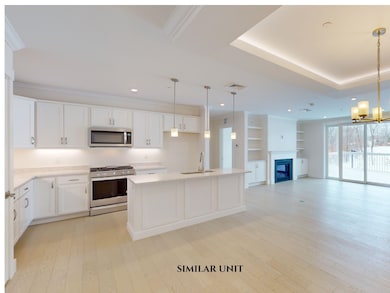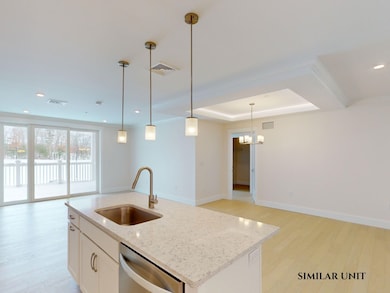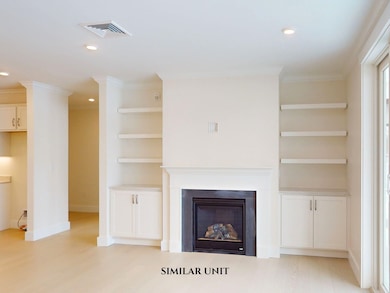Atkinson Heights 1 Longview Dr Unit 203 Atkinson, NH 03811
Estimated payment $3,894/month
Highlights
- New Construction
- Deck
- Open Floorplan
- 22.91 Acre Lot
- Wood Flooring
- 1 Car Direct Access Garage
About This Home
Welcome to Atkinson Heights, a premier 55+ community! The ‘MASSABESIC’ is designed for comfort, style, and convenience, offering 1,452 sq. ft. of thoughtfully designed living space for those that could benefit from wheelchair accessibility. This 2-bedroom, 2-bath unit has an open-concept kitchen, living, and dining area—perfect for entertaining. Engineered wood floors throughout, recessed lighting, crown molding, a gas fireplace, and a tray ceiling over the dining area for added elegance. The kitchen boasts a 7-ft island with quartz countertops, soft-close cabinetry, under-cabinet lighting, pendant lighting, a pantry closet, and stainless-steel Whirlpool appliances. The primary bedroom is filled with natural light and includes ample closet space and a bathroom with a zero-step, fully-tiled walk-in shower, and a double vanity with quartz countertops. Enjoy the sunrise and take in the year-round beauty of the manicured grounds, and seasonal views of the Community Center and 18th tee at the Atkinson Resort & Country Club. Each unit includes an assigned space in the heated garage, additional storage, and an outdoor parking spot. The Community Center features a great room, kitchen, fitness center, outdoor patio, firepit and grill. Enjoy the community garden and dog park - all just minutes from shopping, medical facilities, and major highways. All occupants must be 55+. Pictures are of a similar unit.
Open House Schedule
-
Wednesday, November 19, 202512:00 to 3:00 pm11/19/2025 12:00:00 PM +00:0011/19/2025 3:00:00 PM +00:00Visit our open house located at 1 Longview Drive, unit #103. Look for the WELCOME flag in front of the building. Many units are near completion with quick delivery options, and some are still under construction.Add to Calendar
-
Thursday, November 20, 202512:00 to 3:00 pm11/20/2025 12:00:00 PM +00:0011/20/2025 3:00:00 PM +00:00Visit our open house located at 1 Longview Drive, unit #103. Look for the WELCOME flag in front of the building. Many units are near completion with quick delivery options, and some are still under construction.Add to Calendar
Property Details
Home Type
- Condominium
Year Built
- Built in 2024 | New Construction
Lot Details
- Landscaped
- Sprinkler System
Parking
- 1 Car Direct Access Garage
- Tuck Under Parking
- Heated Garage
- Automatic Garage Door Opener
- Deeded Parking
- Assigned Parking
Home Design
- Garden Home
- Concrete Foundation
- Steel Frame
- Wood Frame Construction
Interior Spaces
- 1,452 Sq Ft Home
- Property has 1 Level
- Natural Light
- Window Screens
- Open Floorplan
- Dining Area
- Home Security System
Kitchen
- Gas Range
- Microwave
- ENERGY STAR Qualified Refrigerator
- Dishwasher
- Kitchen Island
Flooring
- Wood
- Carpet
- Tile
Bedrooms and Bathrooms
- 2 Bedrooms
- En-Suite Bathroom
- Walk-In Closet
- 2 Full Bathrooms
Laundry
- ENERGY STAR Qualified Dryer
- ENERGY STAR Qualified Washer
Accessible Home Design
- Roll-in Shower
- Blocking in bathroom wall
- Accessible Washer and Dryer
- No Interior Steps
Utilities
- Forced Air Heating and Cooling System
- Vented Exhaust Fan
- Programmable Thermostat
- Individual Controls for Heating
- Community Sewer or Septic
- Phone Available
Additional Features
- Energy Recovery Ventilator
- Deck
Listing and Financial Details
- Legal Lot and Block 03-203 / 012051-03
- Assessor Parcel Number 000001
Community Details
Overview
- Atkinson Heights Condos
- Atkinson Heights Subdivision
Recreation
- Trails
- Snow Removal
Map
About Atkinson Heights
Home Values in the Area
Average Home Value in this Area
Property History
| Date | Event | Price | List to Sale | Price per Sq Ft |
|---|---|---|---|---|
| 07/14/2025 07/14/25 | Price Changed | $620,989 | +1.0% | $428 / Sq Ft |
| 07/02/2025 07/02/25 | For Sale | $614,900 | -- | $423 / Sq Ft |
Source: PrimeMLS
MLS Number: 5049654
- 1 Longview Dr Unit 110
- 1 Longview Dr Unit 101
- 1 Longview Dr Unit 108
- 1 Longview Dr Unit 207
- 1 Longview Dr Unit 301
- 1 Longview Dr Unit 401
- 1 Longview Dr Unit 306
- 1 Longview Dr Unit 205
- 1 Longview Dr Unit 106
- 1 Longview Dr Unit 308
- 1 Longview Dr Unit 304
- 1 Longview Dr Unit 210
- Massabesic Plan at Atkinson Heights
- Jenness Plan at Atkinson Heights
- Gloucester Plan at Atkinson Heights
- Berkshire Plan at Atkinson Heights
- Allagash Plan at Atkinson Heights
- Franconia Plan at Atkinson Heights
- Dartmouth Plan at Atkinson Heights
- Exeter Plan at Atkinson Heights
- 5 Meadow Ln Unit 5 Meadow
- 14 Car Mar Ln
- 31 Bridge St
- 205 N Main St
- 30 Stickney Rd
- 332-334 N N
- 21 Orchard Terrace Unit 2
- 41-45 Main St
- 67 Rockingham Rd Unit A-1
- 10 Braemoor Woods Rd Unit 404
- 22 Via Toscana
- 4 Tuscan Blvd
- 15 Artisan Dr
- 625 W Lowell Ave Unit 22
- 18 Artisan Dr Unit 205
- 18 Artisan Dr Unit 219
- 16 Tiffany Rd Unit 7
- 103 Cluff Crossing Rd
- 3 S Shore Rd Unit 3
- 121 Cluff Crossing Rd Unit 21
