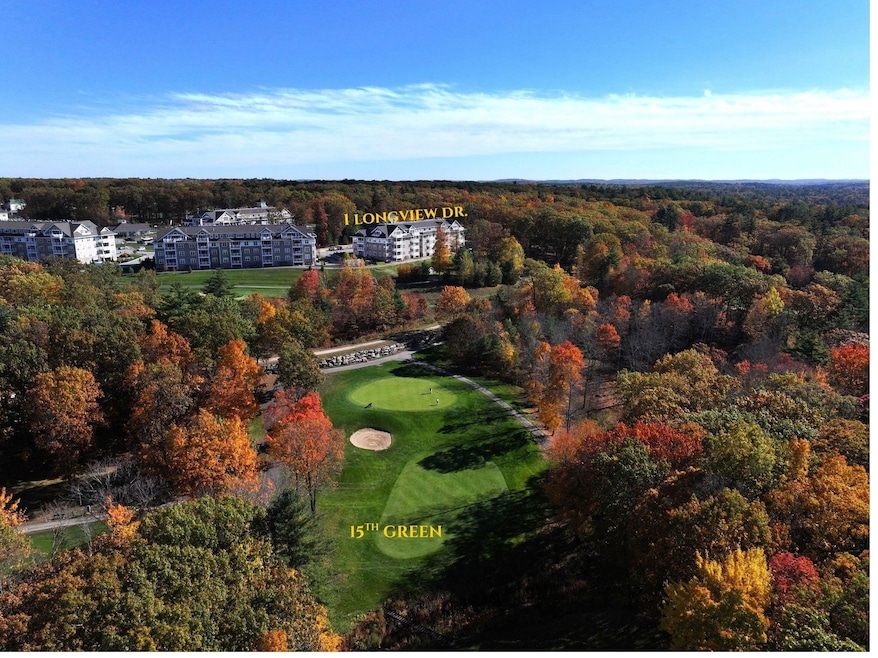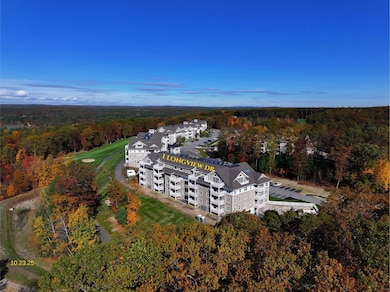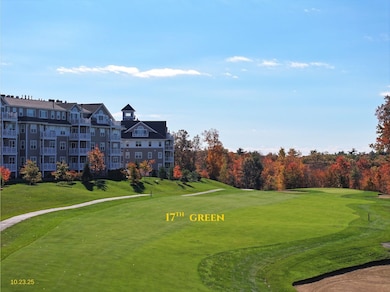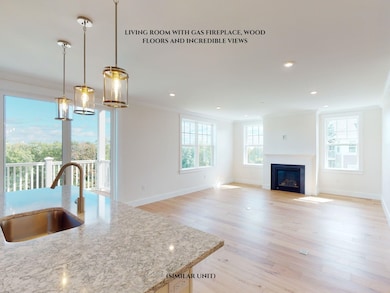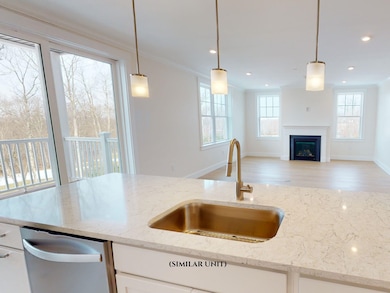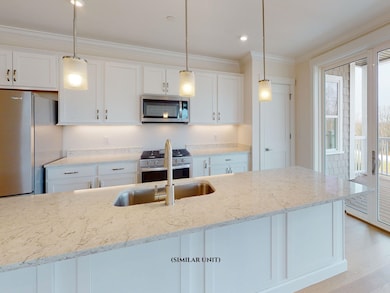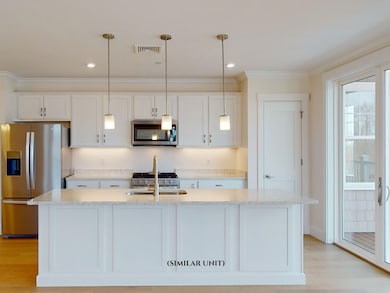Atkinson Heights 1 Longview Dr Unit 210 Atkinson, NH 03811
Estimated payment $4,503/month
Highlights
- Country Club
- Primary Bedroom Suite
- Clubhouse
- New Construction
- 22.91 Acre Lot
- Deck
About This Home
Welcome to Atkinson Heights, a premier 55+ community offering the perfect blend of comfort and luxury. We are thrilled to introduce our 4th building featuring the highly sought-after ‘ALLAGASH’. This spacious 1,605 sq. ft. end unit home has 2-BR, 2 BA, a dedicated laundry area, and a bright, open-concept layout designed for modern living and seamless entertaining. The chef-inspired kitchen boasts a 9-ft. black island, quartz countertops, full quartz backsplash, soft-close off-white cabinetry, under-cabinet lighting, and stainless-steel appliances. The sun-filled living room features engineered wood floors, recessed lighting, crown molding, a tray ceiling over the dining area, and a gas fireplace. Step out onto your private deck and enjoy breathtaking views and stunning sunsets throughout the year. The primary suite offers incredible views, engineered wood floors, a large walk-in closet, and a spa-like en-suite bath with a fully tiled walk-in shower with bench, dual vanities, and ceramic tile floors. The guest bedroom is on the opposite side of the unit providing added privacy. Each unit includes one assigned space in the heated garage with additional storage and an outdoor parking spot. The Atkinson Heights Community Center features a great room with a fireplace, a fitness room, and an outdoor patio with a firepit and grill. Conveniently located near all area amenities, shopping and restaurants, medical facilities, a local park with pickleball, and major highways.
Open House Schedule
-
Monday, March 02, 202612:00 to 3:00 pm3/2/2026 12:00:00 PM +00:003/2/2026 3:00:00 PM +00:00Visit our open house located at 1 Longview Drive, unit #103. Look for the WELCOME flag in front of the building. Many units are complete with quick delivery options.Add to Calendar
-
Tuesday, March 03, 202612:00 to 3:00 pm3/3/2026 12:00:00 PM +00:003/3/2026 3:00:00 PM +00:00Visit our open house located at 1 Longview Drive, unit #103. Look for the WELCOME flag in front of the building. Many units are complete with quick delivery options.Add to Calendar
Property Details
Home Type
- Condominium
Year Built
- Built in 2025 | New Construction
Lot Details
- Landscaped
- Sprinkler System
Parking
- 1 Car Garage
- Tuck Under Parking
- Heated Garage
- Automatic Garage Door Opener
- Assigned Parking
Home Design
- Garden Home
- Concrete Foundation
- Wood Frame Construction
- Asphalt Shingled Roof
- Vinyl Siding
Interior Spaces
- 1,653 Sq Ft Home
- Property has 1 Level
- Gas Fireplace
- Window Screens
- Combination Kitchen and Dining Room
- Storage
- Property Views
Kitchen
- Gas Range
- Microwave
- Dishwasher
- Kitchen Island
Flooring
- Wood
- Tile
Bedrooms and Bathrooms
- 2 Bedrooms
- Primary Bedroom Suite
- En-Suite Bathroom
- Walk-In Closet
- 2 Full Bathrooms
Laundry
- Washer
- Gas Dryer
Home Security
- Home Security System
- Intercom
Accessible Home Design
- Roll-in Shower
- Accessible Common Area
- Doors are 36 inches wide or more
- Accessible Parking
Utilities
- Forced Air Heating and Cooling System
- Programmable Thermostat
- 100 Amp Service
- Tankless Water Heater
- Water Heated On Demand
- Community Sewer or Septic
- Cable TV Available
Additional Features
- Energy Recovery Ventilator
- Deck
- Property is near golf course
Listing and Financial Details
- Legal Lot and Block 03-210 / 012051-03
- Assessor Parcel Number 000001
Community Details
Overview
- Atkinson Heights Condos
- Atkinson Heights Subdivision
- Maintained Community
Amenities
- Door to Door Trash Pickup
Recreation
- Country Club
- Trails
- Snow Removal
Map
About Atkinson Heights
Home Values in the Area
Average Home Value in this Area
Property History
| Date | Event | Price | List to Sale | Price per Sq Ft |
|---|---|---|---|---|
| 05/30/2025 05/30/25 | Price Changed | $733,733 | +0.6% | $444 / Sq Ft |
| 04/18/2025 04/18/25 | Price Changed | $729,200 | +0.6% | $441 / Sq Ft |
| 04/13/2025 04/13/25 | For Sale | $724,900 | 0.0% | $439 / Sq Ft |
| 04/12/2025 04/12/25 | Off Market | $724,900 | -- | -- |
| 02/16/2025 02/16/25 | For Sale | $724,900 | -- | $439 / Sq Ft |
Source: PrimeMLS
MLS Number: 5029537
- 1 Longview Dr Unit 110
- 1 Longview Dr Unit 203
- 1 Longview Dr Unit 101
- 1 Longview Dr Unit 108
- 1 Longview Dr Unit 401
- 1 Longview Dr Unit 306
- 1 Longview Dr Unit 205
- 1 Longview Dr Unit 106
- 3 Longview Dr Unit 305
- 8 Stoneybrook Ln
- 11 Liberty St
- 18 Christine Dr
- 1 Kimball Ave
- 182 Shore Dr
- 15 Marilyn Dr
- 40 Meditation Ln
- 384 Main St Unit 203
- 384 Main St Unit 102
- 9 Village Dr
- 130 Crystal St
- 25 Pope Rd
- 113 E Broadway - Unit 1 Rd
- 5 Meisner Cir Unit 25
- 347 Lake St
- 30 Stickney Rd
- 66 Goodhue Rd
- 99 Cluff Crossing Rd Unit F10
- 8 Tiffany Rd Unit 12
- 103 Cluff Crossing Rd
- 7 Howards Grove
- 1 Lancelot Ct Unit 1-18
- 113 Cluff Crossing Rd Unit 26
- 5 Kinsman Ln
- 15 Trolley Ln Unit 1-5
- 34 Pelham Rd Unit 6 B
- 49 Brickett Hill Cir Unit 49
- 131 Main St Unit 3
- 8 Maylane Dr
- 10 Primrose Way
- 10 Washington St
Ask me questions while you tour the home.
