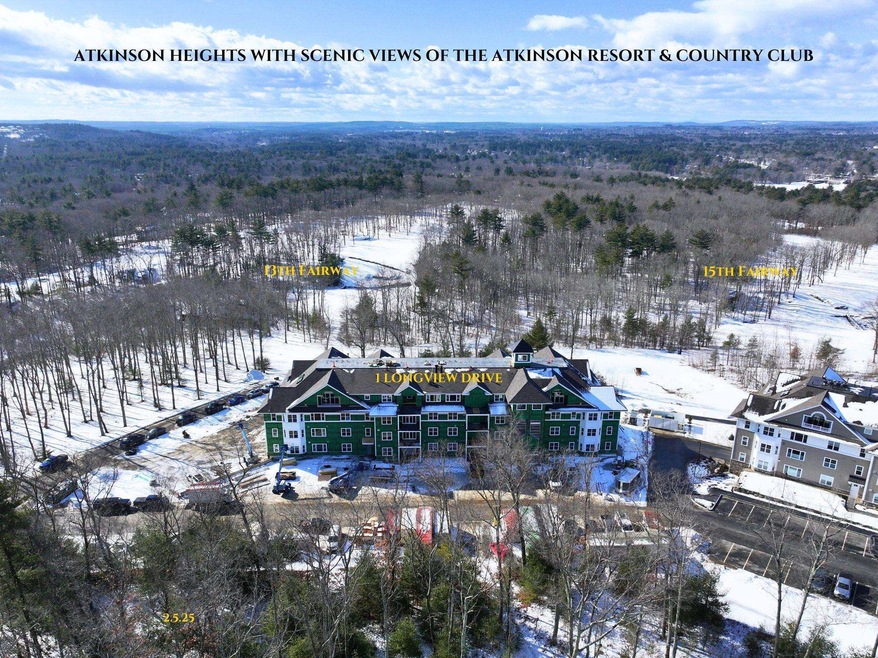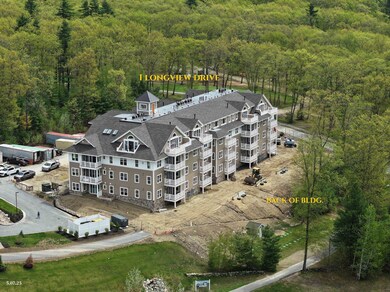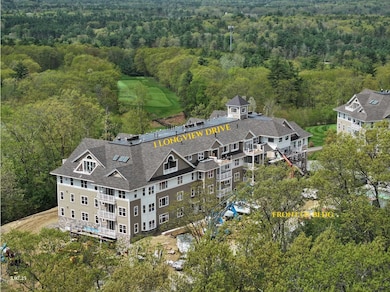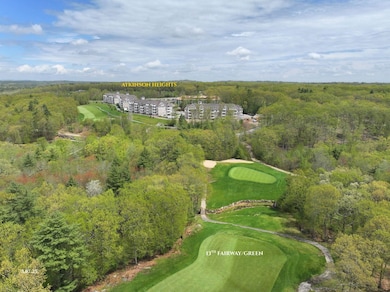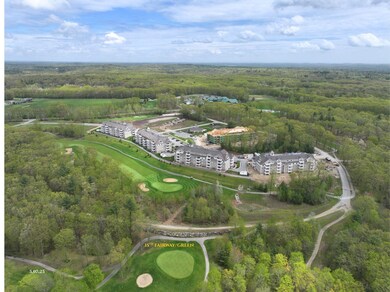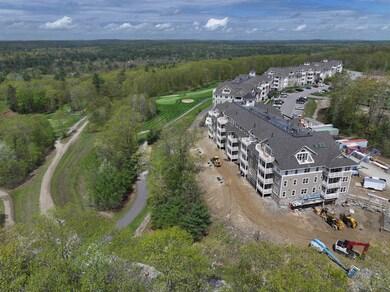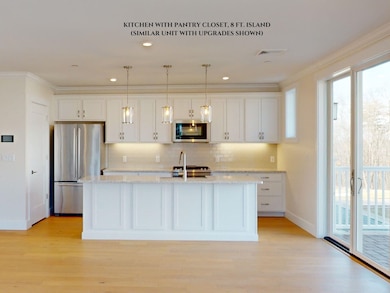Atkinson Heights 1 Longview Dr Unit 301 Atkinson, NH 03811
Estimated payment $4,362/month
Highlights
- New Construction
- Wood Flooring
- No Interior Steps
- Deck
- Natural Light
- Accessible Washer and Dryer
About This Home
Welcome to Atkinson Heights, a premier 55+ community offering luxury and care-free living. We’re excited to introduce our 4th building, with several units available for fall occupancy. The ‘CARDIGAN’ end unit is a spacious 1,590 sq. ft. home featuring 2 bedrooms and 2 baths. The chef-inspired kitchen boasts quartz countertops, backsplash, an 8-ft. island, soft-close cabinets, under-cabinet and pendant lighting, a spacious pantry, and stainless-steel Whirlpool appliances. The open-concept main living area is flooded with natural light from an abundance of windows. Engineered wood floors, recessed lighting, a tray ceiling in the dining area for added elegance, and a gas fireplace create a warm and inviting atmosphere. The primary suite offers 2 closets, wood floors, and a spacious en-suite bath with a fully tiled walk-in shower with built-in bench, and double vanities with quartz countertops. Step outside to your 10x13 deck and take in breathtaking views of the 15th fairway and 17th green at the Atkinson Resort & Country Club. Each unit includes one assigned space in the heated garage, additional storage, and an outdoor parking spot. The Community Center provides the ideal space to connect with friends and neighbors, featuring a large great room, fitness room, and outdoor patio with a firepit and grill. Enjoy scenic walking paths, a dog park, and a community garden—just minutes from shopping, medical facilities, restaurants, and major highways. All occupants must be 55+
Property Details
Home Type
- Condominium
Year Built
- Built in 2024 | New Construction
Lot Details
- Landscaped
- Sprinkler System
Parking
- 1 Car Garage
- Tuck Under Parking
- Heated Garage
- Automatic Garage Door Opener
- Assigned Parking
Home Design
- Garden Home
- Concrete Foundation
- Steel Frame
- Wood Frame Construction
Interior Spaces
- 1,590 Sq Ft Home
- Property has 1 Level
- Natural Light
- Window Screens
- Open Floorplan
- Dining Area
Kitchen
- Gas Range
- Microwave
- ENERGY STAR Qualified Refrigerator
- Dishwasher
- Kitchen Island
Flooring
- Wood
- Tile
Bedrooms and Bathrooms
- 2 Bedrooms
- En-Suite Bathroom
- 2 Full Bathrooms
Laundry
- ENERGY STAR Qualified Dryer
- ENERGY STAR Qualified Washer
Accessible Home Design
- Accessible Washer and Dryer
- Doors are 36 inches wide or more
- No Interior Steps
Utilities
- Forced Air Heating and Cooling System
- Vented Exhaust Fan
- Programmable Thermostat
- Individual Controls for Heating
- Community Sewer or Septic
- Phone Available
Additional Features
- Energy Recovery Ventilator
- Deck
Listing and Financial Details
- Legal Lot and Block 03-301 / 012051-03
- Assessor Parcel Number 000001
Community Details
Overview
- Atkinson Heights Condos
- Atkinson Heights Subdivision
Recreation
- Trails
- Snow Removal
Map
About Atkinson Heights
Home Values in the Area
Average Home Value in this Area
Property History
| Date | Event | Price | List to Sale | Price per Sq Ft |
|---|---|---|---|---|
| 07/25/2025 07/25/25 | Pending | -- | -- | -- |
| 02/12/2025 02/12/25 | For Sale | $695,601 | -- | $437 / Sq Ft |
Source: PrimeMLS
MLS Number: 5029274
- 1 Longview Dr Unit 110
- 1 Longview Dr Unit 203
- 1 Longview Dr Unit 101
- 1 Longview Dr Unit 108
- 1 Longview Dr Unit 207
- 1 Longview Dr Unit 401
- 1 Longview Dr Unit 306
- 1 Longview Dr Unit 205
- 1 Longview Dr Unit 106
- 1 Longview Dr Unit 308
- 1 Longview Dr Unit 304
- 1 Longview Dr Unit 210
- Massabesic Plan at Atkinson Heights
- Jenness Plan at Atkinson Heights
- Gloucester Plan at Atkinson Heights
- Berkshire Plan at Atkinson Heights
- Allagash Plan at Atkinson Heights
- Franconia Plan at Atkinson Heights
- Dartmouth Plan at Atkinson Heights
- Exeter Plan at Atkinson Heights
