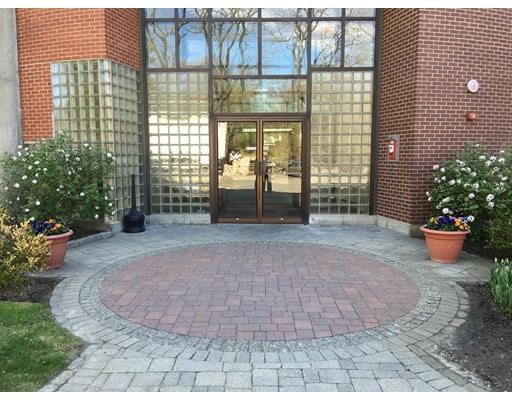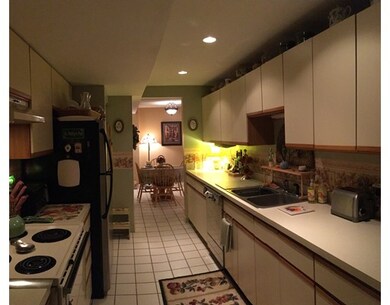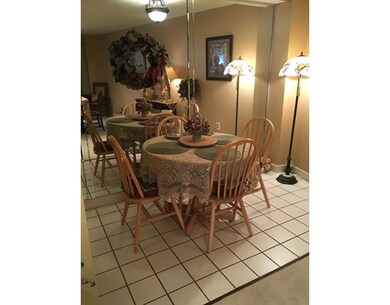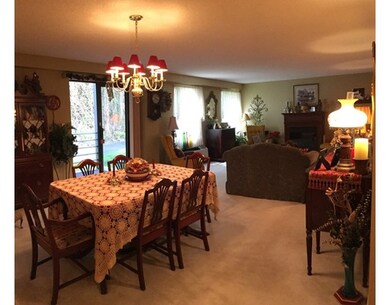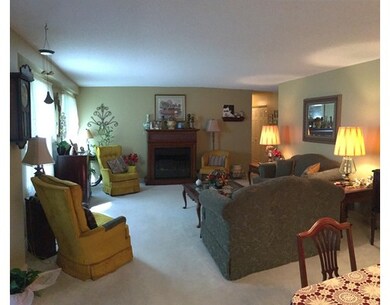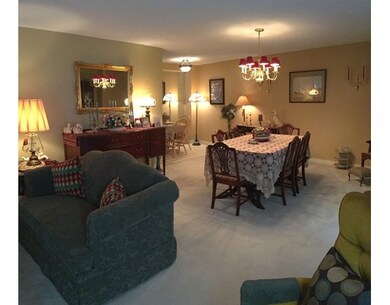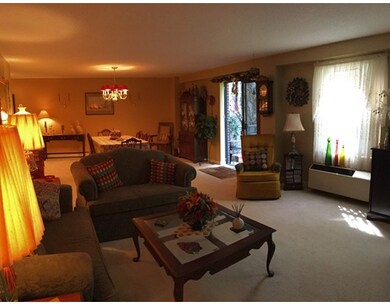
The Glen 1 Loring Ave Unit 212 Swampscott, MA 01907
About This Home
As of June 2025This special two bedroom, two full bath unit offers ground level access to a very private covered patio which extends out on to a lush grassy area. Located in the back of the building, this quiet and private area allows space for your private garden. Lots of cabinets in the kitchen, kitchen dining area, and formal dining area as well. The spacious living room completes the open concept area.The most generously sized master bedroom is complete with walk in closet and full bath. The second bedroom, also ample sized, has plenty of closet space. Located just a short distance from your door and on the same level, is a beautiful indoor heated pool for you to enjoy. Lots of closet space, in unit laundry, extra storage, club room and exercise room. Conveniently located close to shopping, commuter rail, bus line, and nearby sandy beaches. **GROUP SHOWING Saturday May 14th 10 to 12**
Property Details
Home Type
Condominium
Est. Annual Taxes
$4,821
Year Built
1986
Lot Details
0
Listing Details
- Unit Level: 2
- Unit Placement: Back, Ground, Walkout, Garden
- Property Type: Condominium/Co-Op
- Other Agent: 1.00
- Handicap Access: Yes
- Lead Paint: Unknown
- Year Round: Yes
- Special Features: None
- Property Sub Type: Condos
- Year Built: 1986
Interior Features
- Appliances: Range, Dishwasher, Disposal, Refrigerator, Freezer
- Has Basement: No
- Primary Bathroom: Yes
- Number of Rooms: 5
- Amenities: Public Transportation, Shopping, Swimming Pool, Highway Access, House of Worship, Public School, T-Station, University
- Electric: Circuit Breakers
- Energy: Insulated Windows, Insulated Doors
- Interior Amenities: Cable Available, Indoor Pool
- Bedroom 2: Second Floor
- Bathroom #1: Second Floor
- Bathroom #2: Second Floor
- Kitchen: Second Floor
- Laundry Room: Second Floor
- Living Room: Second Floor
- Master Bedroom: Second Floor
- Master Bedroom Description: Bathroom - Full, Closet - Walk-in
- Dining Room: Second Floor
- No Living Levels: 1
Exterior Features
- Construction: Stone/Concrete
- Exterior: Brick
- Exterior Unit Features: Covered Patio/Deck, Garden Area
- Pool Description: Inground, Indoor, Heated
Garage/Parking
- Parking: Off-Street, Deeded
- Parking Spaces: 2
Utilities
- Cooling: Heat Pump, 3 or More
- Heating: Heat Pump, Individual
- Hot Water: Electric
- Utility Connections: for Electric Range, for Electric Oven, for Electric Dryer, Washer Hookup
- Sewer: City/Town Sewer
- Water: City/Town Water
Condo/Co-op/Association
- Condominium Name: The Glen
- Association Fee Includes: Water, Sewer, Master Insurance, Swimming Pool, Elevator, Exterior Maintenance, Road Maintenance, Landscaping, Snow Removal, Recreational Facilities, Exercise Room, Clubroom, Refuse Removal, Reserve Funds
- Association Pool: Yes
- Management: Professional - On Site
- No Units: 60
- Unit Building: 212
Fee Information
- Fee Interval: Monthly
Lot Info
- Zoning: B3
Ownership History
Purchase Details
Home Financials for this Owner
Home Financials are based on the most recent Mortgage that was taken out on this home.Purchase Details
Purchase Details
Home Financials for this Owner
Home Financials are based on the most recent Mortgage that was taken out on this home.Purchase Details
Purchase Details
Home Financials for this Owner
Home Financials are based on the most recent Mortgage that was taken out on this home.Purchase Details
Purchase Details
Home Financials for this Owner
Home Financials are based on the most recent Mortgage that was taken out on this home.Similar Home in Swampscott, MA
Home Values in the Area
Average Home Value in this Area
Purchase History
| Date | Type | Sale Price | Title Company |
|---|---|---|---|
| Quit Claim Deed | -- | None Available | |
| Not Resolvable | $232,000 | -- | |
| Deed | $112,500 | -- | |
| Deed | $109,900 | -- | |
| Deed | $170,500 | -- | |
| Deed | $175,000 | -- |
Mortgage History
| Date | Status | Loan Amount | Loan Type |
|---|---|---|---|
| Previous Owner | $70,000 | Purchase Money Mortgage | |
| Previous Owner | $140,000 | Purchase Money Mortgage |
Property History
| Date | Event | Price | Change | Sq Ft Price |
|---|---|---|---|---|
| 06/26/2025 06/26/25 | Sold | $428,000 | -0.2% | $317 / Sq Ft |
| 05/24/2025 05/24/25 | Pending | -- | -- | -- |
| 05/14/2025 05/14/25 | For Sale | $429,000 | +90.7% | $318 / Sq Ft |
| 06/20/2016 06/20/16 | Price Changed | $225,000 | -3.0% | $167 / Sq Ft |
| 06/20/2016 06/20/16 | Pending | -- | -- | -- |
| 06/17/2016 06/17/16 | Sold | $232,000 | +3.1% | $172 / Sq Ft |
| 05/16/2016 05/16/16 | Pending | -- | -- | -- |
| 05/10/2016 05/10/16 | For Sale | $225,000 | -- | $167 / Sq Ft |
Tax History Compared to Growth
Tax History
| Year | Tax Paid | Tax Assessment Tax Assessment Total Assessment is a certain percentage of the fair market value that is determined by local assessors to be the total taxable value of land and additions on the property. | Land | Improvement |
|---|---|---|---|---|
| 2025 | $4,821 | $420,300 | $0 | $420,300 |
| 2024 | $4,234 | $368,500 | $0 | $368,500 |
| 2023 | $4,097 | $349,000 | $0 | $349,000 |
| 2022 | $3,866 | $301,300 | $0 | $301,300 |
| 2021 | $3,692 | $267,500 | $0 | $267,500 |
| 2020 | $4,057 | $283,700 | $0 | $283,700 |
| 2019 | $3,574 | $235,100 | $0 | $235,100 |
| 2018 | $3,762 | $235,100 | $0 | $235,100 |
| 2017 | $3,471 | $198,900 | $0 | $198,900 |
| 2016 | $3,024 | $174,500 | $0 | $174,500 |
| 2015 | $3,344 | $195,000 | $0 | $195,000 |
| 2014 | $3,271 | $174,900 | $0 | $174,900 |
Agents Affiliated with this Home
-
Blaze Johnson

Seller's Agent in 2025
Blaze Johnson
J. Barrett & Company
(978) 524-8721
1 in this area
47 Total Sales
-
Lisa Scourtas

Seller's Agent in 2016
Lisa Scourtas
RE/MAX
(617) 538-2400
9 in this area
47 Total Sales
About The Glen
Map
Source: MLS Property Information Network (MLS PIN)
MLS Number: 72002813
APN: SWAM-000174-000212
- 1002 Paradise Rd Unit 2P
- 87 Freedom Hollow
- 10 Freedom Hollow
- 71 Weatherly Dr Unit 71
- 6 Loring Hills Ave Unit C3
- 6 Loring Hills Ave Unit G4
- 25 Valiant Way Unit 25
- 64 Valiant Way
- 50 Freedom Hollow Unit 303
- 406 Paradise Rd Unit 2P
- 5 Bar Link Way Unit 5
- 441 Essex St Unit 302
- 65 Prospect St
- 26 Parsons Dr
- 5 Summit View Dr
- 7 Parsons Dr
- 4 Arnold Dr Unit C
- 18 Winthrop Ave
- 6 Hayes Rd
- 5 Winthrop Ave
