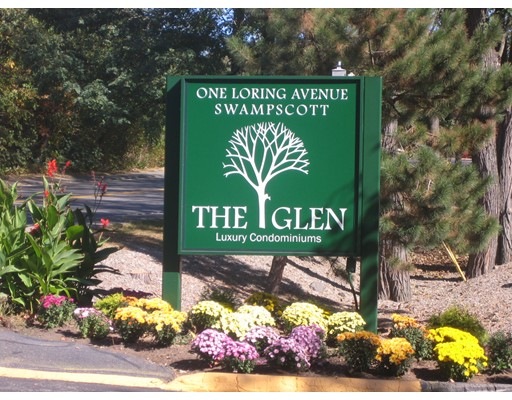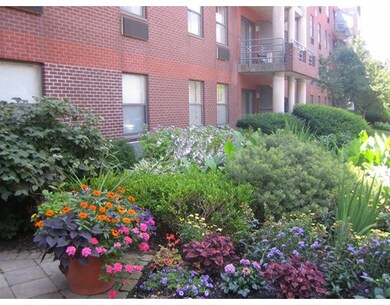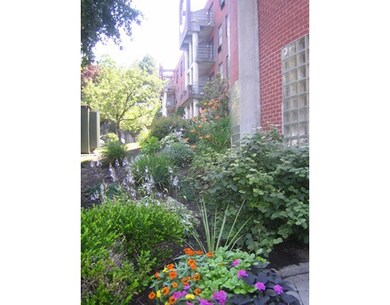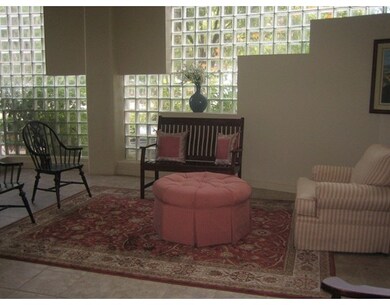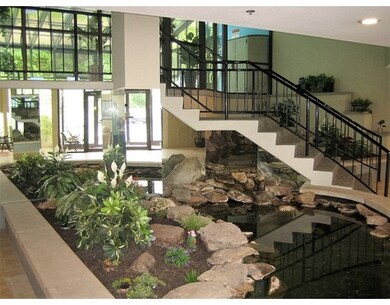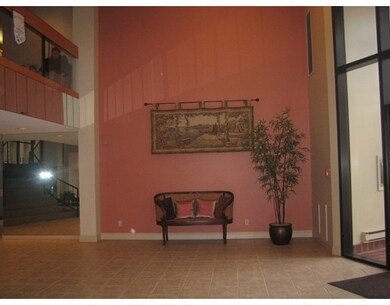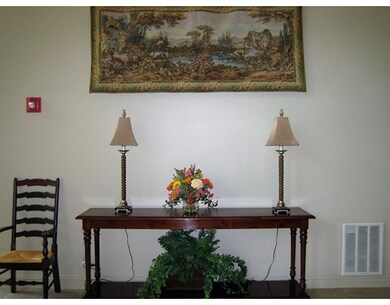
The Glen 1 Loring Ave Unit 409 Swampscott, MA 01907
About This Home
As of June 2016THE GLEN - All the work has been done for you - this condo has been freshly painted with new carpeting, Desirable corner location with two bedrooms, two baths, balcony and washer/dryer. Afternoon sunshine fills this corner location. The Glen offers a function room, exercise room, indoor pool with jacuzzi, extra storage, compactor room on every floor and roof top sun deck. This unit has a garage space that is available for sale for an additional $20,000 if desired. There are only 22 garages spaces at The Glen and they are extremely popular. Close to shopping, restaurants, Boston, beaches and public transportation. Move right in and make this your new home !!
Property Details
Home Type
Condominium
Est. Annual Taxes
$4,685
Year Built
1986
Lot Details
0
Listing Details
- Unit Level: 4
- Unit Placement: Upper, Corner, Front
- Property Type: Condominium/Co-Op
- Lead Paint: Unknown
- Special Features: None
- Property Sub Type: Condos
- Year Built: 1986
Interior Features
- Appliances: Range, Dishwasher, Disposal, Refrigerator, Washer / Dryer Combo
- Has Basement: No
- Primary Bathroom: Yes
- Number of Rooms: 4
- Amenities: Public Transportation, Shopping, Tennis Court, Park, Golf Course, Medical Facility, Marina
- Flooring: Tile, Wall to Wall Carpet
- Interior Amenities: Cable Available, Intercom, Indoor Pool
- No Living Levels: 1
Exterior Features
- Roof: Rubber
- Construction: Brick
- Exterior: Vinyl, Brick
- Exterior Unit Features: Balcony
- Beach Ownership: Public
- Pool Description: Inground, Indoor, Heated
Garage/Parking
- Parking: Deeded, Guest, Available for Purchase
- Parking Spaces: 1
Utilities
- Cooling: Heat Pump, Individual, Unit Control
- Heating: Heat Pump, Electric, Individual, Unit Control, Wall Unit
- Hot Water: Electric
- Utility Connections: for Electric Oven, for Electric Dryer, Washer Hookup
- Sewer: City/Town Sewer
- Water: City/Town Water
Condo/Co-op/Association
- Condominium Name: The Glen
- Association Fee Includes: Water, Sewer, Master Insurance, Swimming Pool, Elevator, Exterior Maintenance, Road Maintenance, Landscaping, Snow Removal, Recreational Facilities, Exercise Room, Clubroom, Extra Storage, Refuse Removal, Reserve Funds
- Association Pool: Yes
- Association Security: Intercom
- Management: Professional - Off Site
- Pets Allowed: No
- No Units: 60
- Unit Building: 409
Fee Information
- Fee Interval: Monthly
Lot Info
- Assessor Parcel Number: M:0174 B:0409 L:0
- Zoning: B3
Ownership History
Purchase Details
Home Financials for this Owner
Home Financials are based on the most recent Mortgage that was taken out on this home.Purchase Details
Similar Home in Swampscott, MA
Home Values in the Area
Average Home Value in this Area
Purchase History
| Date | Type | Sale Price | Title Company |
|---|---|---|---|
| Not Resolvable | $249,000 | -- | |
| Deed | -- | -- | |
| Deed | -- | -- | |
| Deed | -- | -- |
Mortgage History
| Date | Status | Loan Amount | Loan Type |
|---|---|---|---|
| Open | $200,000 | Stand Alone Refi Refinance Of Original Loan |
Property History
| Date | Event | Price | Change | Sq Ft Price |
|---|---|---|---|---|
| 07/07/2017 07/07/17 | Rented | $1,700 | 0.0% | -- |
| 06/30/2017 06/30/17 | Under Contract | -- | -- | -- |
| 06/27/2017 06/27/17 | For Rent | $1,700 | +6.3% | -- |
| 08/01/2016 08/01/16 | Rented | $1,600 | 0.0% | -- |
| 07/19/2016 07/19/16 | Under Contract | -- | -- | -- |
| 07/02/2016 07/02/16 | For Rent | $1,600 | 0.0% | -- |
| 06/30/2016 06/30/16 | Sold | $249,000 | +8.7% | $205 / Sq Ft |
| 06/04/2016 06/04/16 | Pending | -- | -- | -- |
| 06/02/2016 06/02/16 | For Sale | $229,000 | -- | $189 / Sq Ft |
Tax History Compared to Growth
Tax History
| Year | Tax Paid | Tax Assessment Tax Assessment Total Assessment is a certain percentage of the fair market value that is determined by local assessors to be the total taxable value of land and additions on the property. | Land | Improvement |
|---|---|---|---|---|
| 2025 | $4,685 | $408,500 | $0 | $408,500 |
| 2024 | $4,136 | $360,000 | $0 | $360,000 |
| 2023 | $4,013 | $341,800 | $0 | $341,800 |
| 2022 | $3,826 | $298,200 | $0 | $298,200 |
| 2021 | $3,679 | $266,600 | $0 | $266,600 |
| 2020 | $4,030 | $281,800 | $0 | $281,800 |
| 2019 | $3,589 | $236,100 | $0 | $236,100 |
| 2018 | $3,778 | $236,100 | $0 | $236,100 |
| 2017 | $3,656 | $209,500 | $0 | $209,500 |
| 2016 | $3,381 | $195,100 | $0 | $195,100 |
| 2015 | $3,708 | $216,200 | $0 | $216,200 |
| 2014 | $3,669 | $196,200 | $0 | $196,200 |
Agents Affiliated with this Home
-
Patricia Ryan

Seller's Agent in 2017
Patricia Ryan
P.A.R. Properties, Inc.
(781) 710-4048
28 in this area
46 Total Sales
About The Glen
Map
Source: MLS Property Information Network (MLS PIN)
MLS Number: 72016905
APN: SWAM-000174-000409
- 1002 Paradise Rd Unit 2P
- 87 Freedom Hollow
- 10 Freedom Hollow
- 71 Weatherly Dr Unit 71
- 6 Loring Hills Ave Unit C3
- 6 Loring Hills Ave Unit G4
- 25 Valiant Way Unit 25
- 50 Freedom Hollow Unit 303
- 406 Paradise Rd Unit 2P
- 5 Bar Link Way Unit 5
- 441 Essex St Unit 302
- 65 Prospect St
- 26 Parsons Dr
- 5 Summit View Dr
- 7 Parsons Dr
- 4 Arnold Dr Unit C
- 18 Winthrop Ave
- 6 Hayes Rd
- 5 Winthrop Ave
- 68 Walnut Rd
