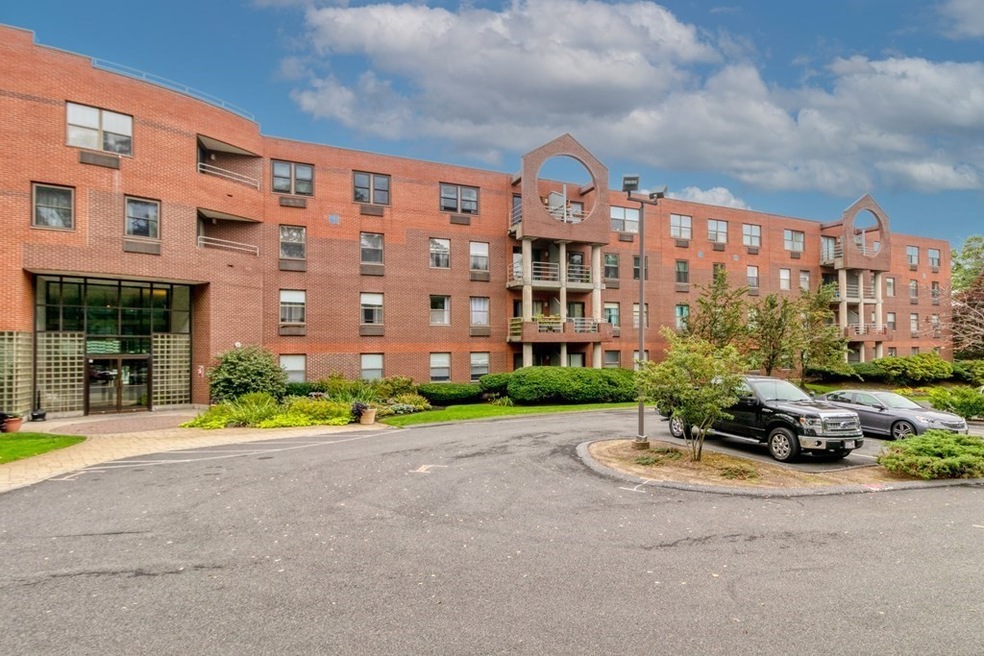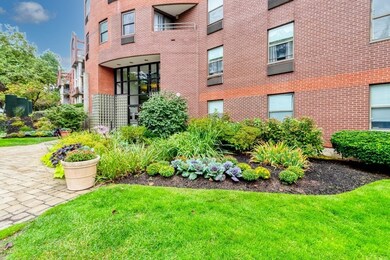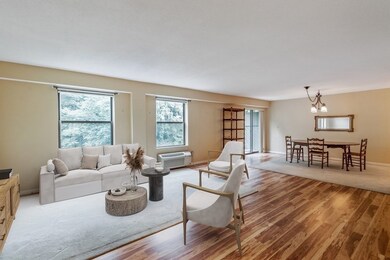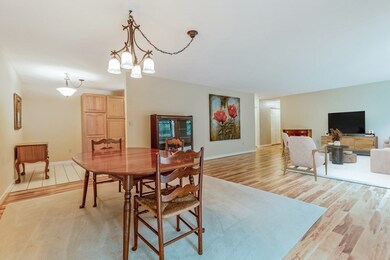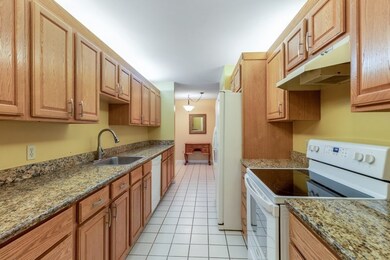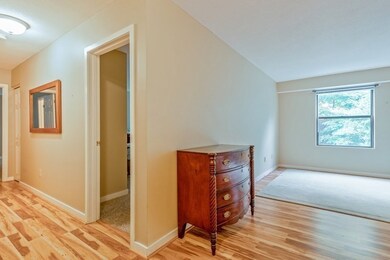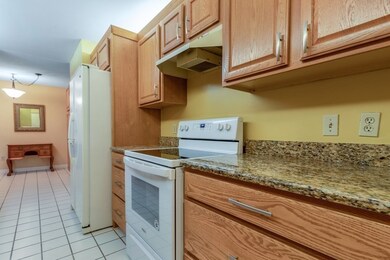
The Glen 1 Loring Ave Unit 410 Swampscott, MA 01907
Highlights
- Fitness Center
- Indoor Pool
- Custom Closet System
- Swampscott High School Rated A-
- Open Floorplan
- Clubhouse
About This Home
As of August 2024Easy living at The Glen—a well-maintained and managed One level unit on the 4th floor of an elevator building. Enjoy your morning coffee on the balcony that overlooks the pretty back lawn. This unit comes with 2 parking spaces—1 in front and 1 in the garage that is accessed by the elevator—what could be easier? There is an updated granite kitchen with an abundance of cabinet, counter, and pantry space. In-unit laundry adds to your convenience! Nice amenities at The Glen include an attractive and inviting common area upon entering the building, a seasonal indoor pool, clubhouse for entertainment, and a workout room. There is great closet space but also a secure storage unit for off-season items. Such a convenient location—Vinnin Square for shopping and dining is moments away! Commuter open house Thursday, 9/22 4:30-6, Open this Saturday & Sunday Noon-1:30.
Property Details
Home Type
- Condominium
Est. Annual Taxes
- $4,256
Year Built
- Built in 1986
HOA Fees
- $520 Monthly HOA Fees
Parking
- 1 Car Attached Garage
- Tuck Under Parking
- Off-Street Parking
- Assigned Parking
Interior Spaces
- 1,350 Sq Ft Home
- 1-Story Property
- Open Floorplan
- Dining Area
- Intercom
Kitchen
- Range
- Dishwasher
- Solid Surface Countertops
- Disposal
Flooring
- Engineered Wood
- Wall to Wall Carpet
- Tile
Bedrooms and Bathrooms
- 2 Bedrooms
- Primary bedroom located on fourth floor
- Custom Closet System
- Walk-In Closet
- 2 Full Bathrooms
Laundry
- Laundry on upper level
- Dryer
- Washer
Pool
- Indoor Pool
- In Ground Pool
Utilities
- Mini Split Air Conditioners
- 3 Cooling Zones
- Forced Air Heating System
- 3 Heating Zones
- Heat Pump System
Additional Features
- Deck
- Near Conservation Area
- Property is near public transit
Listing and Financial Details
- Assessor Parcel Number M:0174 B:0410 L:0,2170425
Community Details
Overview
- Association fees include water, sewer, insurance, maintenance structure, road maintenance, ground maintenance, snow removal, reserve funds
- 60 Units
- Mid-Rise Condominium
- The Glen Community
Amenities
- Shops
- Clubhouse
- Elevator
Recreation
- Fitness Center
- Community Pool
Map
About The Glen
Home Values in the Area
Average Home Value in this Area
Property History
| Date | Event | Price | Change | Sq Ft Price |
|---|---|---|---|---|
| 08/30/2024 08/30/24 | Sold | $440,000 | -2.2% | $326 / Sq Ft |
| 07/30/2024 07/30/24 | Pending | -- | -- | -- |
| 07/27/2024 07/27/24 | Price Changed | $450,000 | -10.0% | $333 / Sq Ft |
| 07/17/2024 07/17/24 | Price Changed | $499,900 | -2.0% | $370 / Sq Ft |
| 07/15/2024 07/15/24 | Price Changed | $509,900 | -1.8% | $378 / Sq Ft |
| 06/25/2024 06/25/24 | Price Changed | $519,000 | -2.1% | $384 / Sq Ft |
| 06/18/2024 06/18/24 | Price Changed | $529,900 | -1.9% | $393 / Sq Ft |
| 06/05/2024 06/05/24 | For Sale | $539,900 | +31.7% | $400 / Sq Ft |
| 11/03/2022 11/03/22 | Sold | $410,000 | +14.6% | $304 / Sq Ft |
| 09/26/2022 09/26/22 | Pending | -- | -- | -- |
| 09/25/2022 09/25/22 | For Sale | $357,900 | 0.0% | $265 / Sq Ft |
| 09/25/2022 09/25/22 | Off Market | $357,900 | -- | -- |
| 09/21/2022 09/21/22 | For Sale | $357,900 | +25.6% | $265 / Sq Ft |
| 10/12/2017 10/12/17 | Sold | $285,000 | 0.0% | $211 / Sq Ft |
| 08/19/2017 08/19/17 | Pending | -- | -- | -- |
| 08/11/2017 08/11/17 | For Sale | $285,000 | -- | $211 / Sq Ft |
Tax History
| Year | Tax Paid | Tax Assessment Tax Assessment Total Assessment is a certain percentage of the fair market value that is determined by local assessors to be the total taxable value of land and additions on the property. | Land | Improvement |
|---|---|---|---|---|
| 2024 | $4,575 | $398,200 | $0 | $398,200 |
| 2023 | $4,446 | $378,700 | $0 | $378,700 |
| 2022 | $4,256 | $331,700 | $0 | $331,700 |
| 2021 | $4,097 | $296,900 | $0 | $296,900 |
| 2020 | $4,490 | $314,000 | $0 | $314,000 |
| 2019 | $3,995 | $262,800 | $0 | $262,800 |
| 2018 | $4,205 | $262,800 | $0 | $262,800 |
| 2017 | $4,076 | $233,600 | $0 | $233,600 |
| 2016 | $3,769 | $217,500 | $0 | $217,500 |
| 2015 | $4,142 | $241,500 | $0 | $241,500 |
| 2014 | $4,101 | $219,300 | $0 | $219,300 |
Mortgage History
| Date | Status | Loan Amount | Loan Type |
|---|---|---|---|
| Open | $352,000 | Purchase Money Mortgage | |
| Closed | $352,000 | Purchase Money Mortgage | |
| Closed | $200,000 | Purchase Money Mortgage | |
| Previous Owner | $125,000 | No Value Available | |
| Previous Owner | $25,000 | No Value Available |
Deed History
| Date | Type | Sale Price | Title Company |
|---|---|---|---|
| Deed | $285,000 | -- | |
| Deed | $285,000 | -- | |
| Quit Claim Deed | -- | -- | |
| Quit Claim Deed | -- | -- | |
| Deed | $283,500 | -- | |
| Deed | $283,500 | -- | |
| Deed | $78,500 | -- | |
| Deed | $78,500 | -- |
Similar Homes in Swampscott, MA
Source: MLS Property Information Network (MLS PIN)
MLS Number: 73039387
APN: SWAM-000174-000410
- 67 Weatherly Dr
- 19 Valiant Way
- 10 Weatherly Dr Unit 2
- 70 Weatherly Dr Unit 203
- 70 Weatherly Dr Unit 108
- 10 Shackle Way
- 402 Paradise Rd Unit 2E
- 504 Loring Ave
- 441 Essex St Unit 302
- 10 Gracie Ln Unit 10
- 354 Essex St
- 28 Bristol Ave
- 4 Belleair Dr
- 169 Walker Rd Unit 2
- 1 Beaumont Ave
- 19 Conant Rd
- 151 Walker Rd
- 18 Winthrop Ave
- 25 Pickman Rd
- 10 Ruby Terrace
