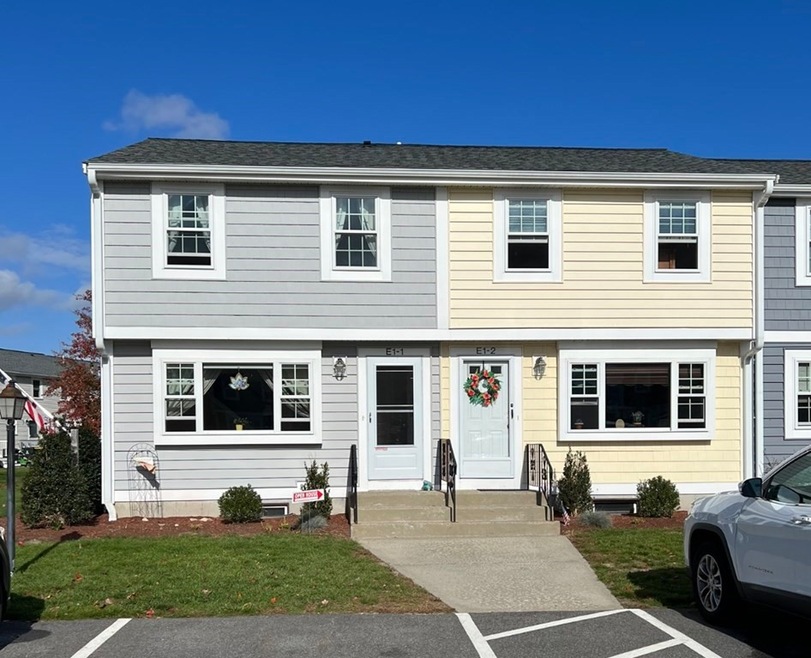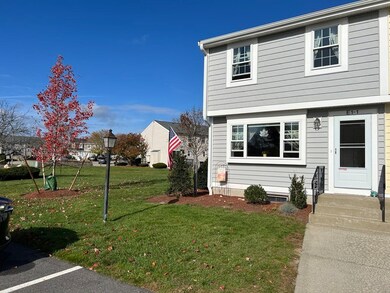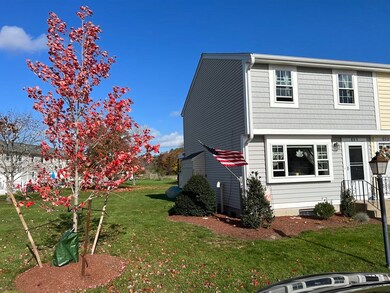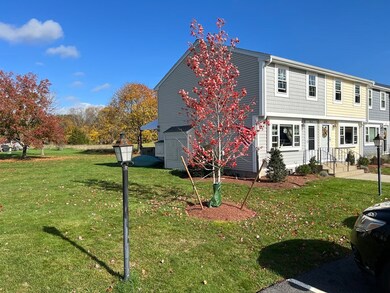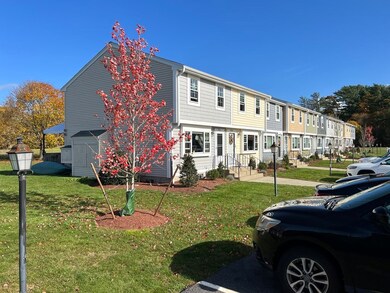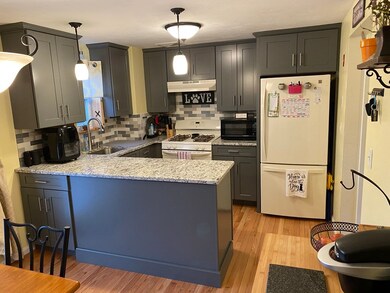
1 Lydon Ln Unit E1-1 Halifax, MA 02338
Highlights
- Golf Course Community
- Property is near public transit
- End Unit
- Deck
- Wood Flooring
- Solid Surface Countertops
About This Home
As of December 2022Sought after neighborhood of town homes located in Halifax Meadows! This END unit town home offers 3 Levels of bright and spacious living space featuring a new kitchen with granite countertops, dining area with new slider glass door leading out to a deck that looks out into a large back yard, Hardwood flooring through out the first floor, Central Air, 2 bedrooms with deep closets, lower level offers a finished family room and laundry room with lots of storage space. Halifax Meadows is in a great located near shopping, restaurants commuter rail station and all major routes. Beautifully maintained Look no further this complex also includes an in-ground swimming pool and clubhouse for those special occasions. Showings will begin at open house this Saturday, November 5th at 11:00 am.
Last Buyer's Agent
Linda Chavez
Keller Williams Realty Signature Properties

Townhouse Details
Home Type
- Townhome
Est. Annual Taxes
- $3,436
Year Built
- Built in 1981
HOA Fees
- $350 Monthly HOA Fees
Interior Spaces
- 1,126 Sq Ft Home
- 3-Story Property
- Sliding Doors
- Dining Area
- Washer and Electric Dryer Hookup
Kitchen
- Stove
- Range
- Dishwasher
- Solid Surface Countertops
Flooring
- Wood
- Wall to Wall Carpet
- Ceramic Tile
Bedrooms and Bathrooms
- 2 Bedrooms
- Primary bedroom located on second floor
Basement
- Exterior Basement Entry
- Laundry in Basement
Parking
- 1 Car Parking Space
- Guest Parking
- Assigned Parking
Location
- Property is near public transit
- Property is near schools
Schools
- H. Elementary School
- Silver Lake Middle School
- Silver Lake High School
Utilities
- Central Air
- Heating System Uses Natural Gas
- Baseboard Heating
- Natural Gas Connected
- Gas Water Heater
- Private Sewer
Additional Features
- Deck
- End Unit
Listing and Financial Details
- Assessor Parcel Number 3941254
Community Details
Overview
- Association fees include sewer, insurance, maintenance structure, road maintenance, ground maintenance, snow removal
- 115 Units
- Halifax Meadows Community
Amenities
- Shops
Recreation
- Golf Course Community
- Community Pool
- Park
- Jogging Path
- Bike Trail
Map
Similar Homes in Halifax, MA
Home Values in the Area
Average Home Value in this Area
Property History
| Date | Event | Price | Change | Sq Ft Price |
|---|---|---|---|---|
| 12/16/2022 12/16/22 | Sold | $311,000 | +3.7% | $276 / Sq Ft |
| 11/12/2022 11/12/22 | Pending | -- | -- | -- |
| 11/10/2022 11/10/22 | Price Changed | $299,900 | -6.3% | $266 / Sq Ft |
| 11/03/2022 11/03/22 | For Sale | $320,000 | +106.5% | $284 / Sq Ft |
| 10/14/2016 10/14/16 | Sold | $155,000 | +3.3% | $159 / Sq Ft |
| 08/18/2016 08/18/16 | Pending | -- | -- | -- |
| 08/18/2016 08/18/16 | For Sale | $150,000 | 0.0% | $154 / Sq Ft |
| 08/17/2016 08/17/16 | Pending | -- | -- | -- |
| 08/15/2016 08/15/16 | For Sale | $150,000 | -- | $154 / Sq Ft |
Source: MLS Property Information Network (MLS PIN)
MLS Number: 73055174
- 165 Oak St
- 80 Vineyard Rd
- 57 Battery St
- 27 Camp St
- 1353 Washington St
- 0 Bedford St
- 676 Bedford St
- 400 Salem St
- 60 Pattison St Unit 13
- 290 Lincoln St
- 5 Forsythia Ln
- 49 Nevens Cir
- 370 North Ave
- 1641 Main St
- 5 Fir Cir
- 292 Plymouth St
- 10 Mccue Cir
- 930 Brockton Ave
- 89 Leisurewoods Dr Unit 290
- 63 Crabtree Ln
