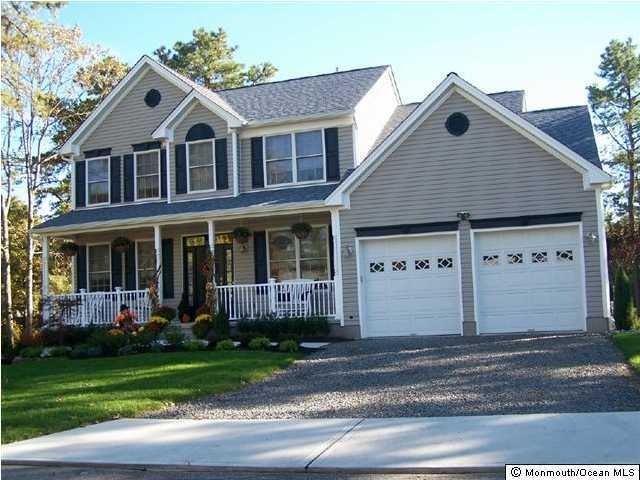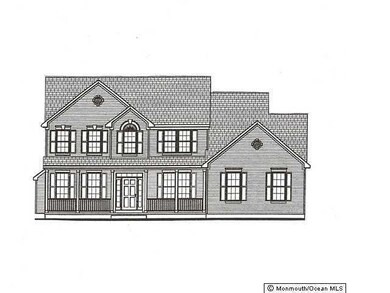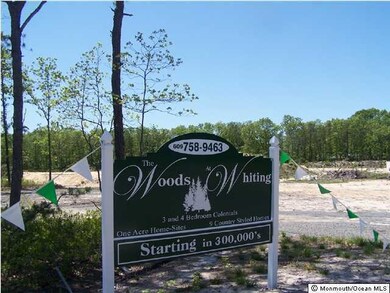
1 Mackenzie Ct Whiting, NJ 08759
Manchester Township NeighborhoodEstimated Value: $244,000 - $627,000
Highlights
- Newly Remodeled
- Colonial Architecture
- Great Room
- 1 Acre Lot
- Wood Flooring
- Home Office
About This Home
As of August 2015NEW CONSTRUCTION: To Be Built on one acre lot in new family friendly seven home cul-de-sac in Whiting section of Manchester Township. This model will feature full front porch, full basement, 2 car side entry garage with taller doors, paved driveway, 4 BRs, 2.5 baths, upgraded designer kitchen cabinets, hardwood floor in foyer, kitchen & dining room, silent floor system, master BR with WIC, master bath with soaking tub & shower, lots of extras. CITY WATER AND CITY SEWER too! Great neighborhood, great builder, great Manchester schools.
Last Agent to Sell the Property
Four Winds Realty, LLC License #0014516 Listed on: 05/09/2015
Home Details
Home Type
- Single Family
Est. Annual Taxes
- $8,057
Year Built
- Built in 2015 | Newly Remodeled
Lot Details
- 1 Acre Lot
- Cul-De-Sac
- Landscaped with Trees
Parking
- 2 Car Attached Garage
- Driveway
- Off-Street Parking
Home Design
- Home to be built
- Colonial Architecture
- Mirrored Walls
- Shingle Roof
- Vinyl Siding
Interior Spaces
- 2-Story Property
- Crown Molding
- Recessed Lighting
- Thermal Windows
- Window Screens
- Sliding Doors
- Entrance Foyer
- Great Room
- Dining Room
- Home Office
- Unfinished Basement
- Basement Fills Entire Space Under The House
- Pull Down Stairs to Attic
- Laundry Room
Kitchen
- Breakfast Room
- Eat-In Kitchen
- Gas Cooktop
- Stove
- Range Hood
- Microwave
- Dishwasher
Flooring
- Wood
- Wall to Wall Carpet
- Ceramic Tile
Bedrooms and Bathrooms
- 4 Bedrooms
- Primary bedroom located on second floor
- Walk-In Closet
- Primary Bathroom is a Full Bathroom
- Primary Bathroom Bathtub Only
- Primary Bathroom includes a Walk-In Shower
Outdoor Features
- Porch
Schools
- Whiting Elementary School
- Manchester Twp Middle School
- Manchester Twnshp High School
Utilities
- Forced Air Heating and Cooling System
- Heating System Uses Propane
- Programmable Thermostat
- Propane Water Heater
Community Details
- Property has a Home Owners Association
- Woods@Whiting Subdivision, Ex Cassidy Floorplan
Ownership History
Purchase Details
Home Financials for this Owner
Home Financials are based on the most recent Mortgage that was taken out on this home.Purchase Details
Home Financials for this Owner
Home Financials are based on the most recent Mortgage that was taken out on this home.Similar Homes in the area
Home Values in the Area
Average Home Value in this Area
Purchase History
| Date | Buyer | Sale Price | Title Company |
|---|---|---|---|
| Cortez Luis M | $345,000 | Westcor Land Title | |
| Mdr Developers Inc | $787,500 | Fidelity National Title Insu |
Mortgage History
| Date | Status | Borrower | Loan Amount |
|---|---|---|---|
| Open | Cortez Luis M | $500,000 | |
| Closed | Cortez Luis M | $11,427 | |
| Closed | Cortez Luis M | $338,751 | |
| Previous Owner | Mdr Developers Inc | $4,792,500 | |
| Previous Owner | Mdr Developers Inc | $150,000 | |
| Previous Owner | Mdr Developers Inc | $4,792,500 |
Property History
| Date | Event | Price | Change | Sq Ft Price |
|---|---|---|---|---|
| 08/26/2015 08/26/15 | Sold | $411,100 | -- | -- |
Tax History Compared to Growth
Tax History
| Year | Tax Paid | Tax Assessment Tax Assessment Total Assessment is a certain percentage of the fair market value that is determined by local assessors to be the total taxable value of land and additions on the property. | Land | Improvement |
|---|---|---|---|---|
| 2024 | $8,057 | $345,800 | $82,500 | $263,300 |
| 2023 | $7,659 | $345,800 | $82,500 | $263,300 |
| 2022 | $7,659 | $345,800 | $82,500 | $263,300 |
| 2021 | $7,493 | $345,800 | $82,500 | $263,300 |
| 2020 | $7,296 | $345,800 | $82,500 | $263,300 |
| 2019 | $7,739 | $301,700 | $83,700 | $218,000 |
| 2018 | $2,139 | $83,700 | $83,700 | $0 |
| 2017 | $2,147 | $83,700 | $83,700 | $0 |
| 2016 | $2,121 | $83,700 | $83,700 | $0 |
| 2015 | $2,082 | $83,700 | $83,700 | $0 |
| 2014 | $2,039 | $83,700 | $83,700 | $0 |
Agents Affiliated with this Home
-
Barbara Buniak

Seller's Agent in 2015
Barbara Buniak
Four Winds Realty, LLC
(609) 638-2456
4 in this area
33 Total Sales
-
Debra Guariglia
D
Buyer's Agent in 2015
Debra Guariglia
Coldwell Banker Riviera Realty
(732) 341-6767
1 in this area
23 Total Sales
Map
Source: MOREMLS (Monmouth Ocean Regional REALTORS®)
MLS Number: 21517986
APN: 19-00111-0000-00011-07
- 9 Oklahoma Way Unit A
- 166 Woodside Ln
- 170 Woodside Ln
- 21 Maryland Ave Unit B
- 19 Florida Dr Unit A
- 7 Kentucky Way Unit A
- 2 Oregon Dr Unit A
- 4 Washington Ln
- 5 Louisiana Way Unit B
- 11A Hawaii Way
- 5 Nevada Dr
- 59 A Maryland Ave Unit B
- 23 Maryland Ave Unit B
- 3 New Hampshire Ln Unit A
- 4 B Delaware Way Unit A
- 10 Idaho Dr
- 7B Rhode Island Dr
- 6 Michigan Ave Unit A
- 14 Nebraska Dr Unit A
- 29 A Maine Ave
- 10 Mackenzie Ct
- 1 Mackenzie Ct
- 1 Mackenzie Ct
- 3 Mackenzie Ct
- 3 Mackenzie Ct
- 21 Mackenzie Ct
- 26 Mackenzie Ct
- 24 Mackenzie Ct
- 23 Mackenzie Ct
- 15 Mackenzie Ct
- 11 Mackenzie Ct
- 13 Mackenzie Ct
- 12 Mackenzie Ct
- 17 Mackenzie Ct
- 19 Mackenzie Ct
- 18 Mackenzie Ct
- 150 Route 539
- 5 Mackenzie Ct
- 5 Mackenzie Ct
- 2 Mackenzie Ct


