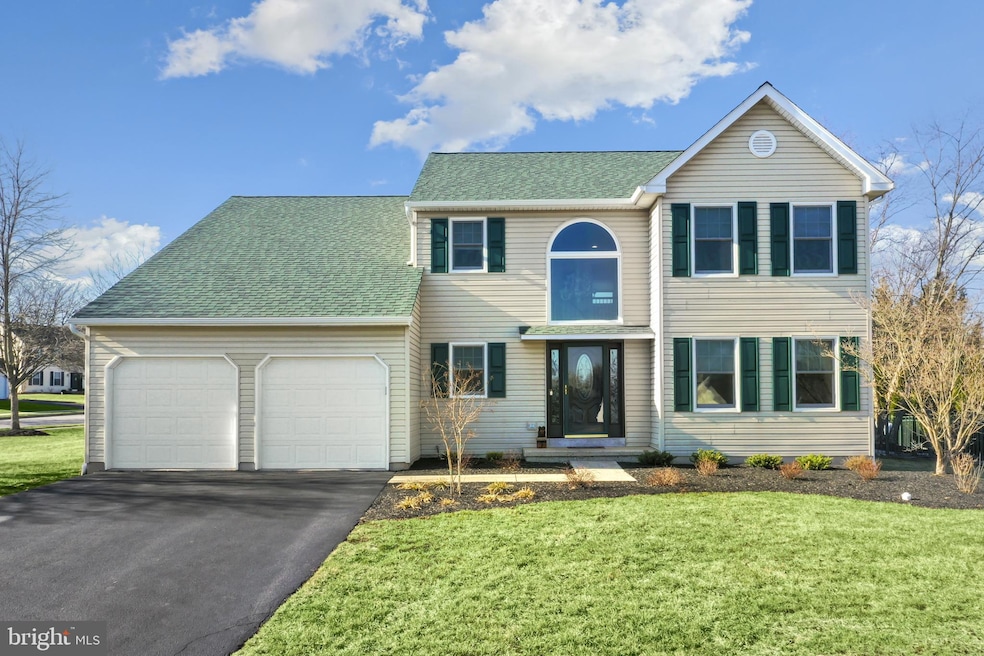
1 Madison Cir Collegeville, PA 19426
Upper Providence Township NeighborhoodHighlights
- Heated Pool and Spa
- Colonial Architecture
- Walk-In Closet
- Evans Elementary School Rated A
- No HOA
- Forced Air Heating and Cooling System
About This Home
As of June 2025Welcome to this beautifully maintained 4-bedroom, 2.5-bathroom home, featuring an impressive list of recent upgrades and a backyard oasis perfect for relaxation and entertaining.
Key Features:
4 Spacious Bedrooms & 2.5 Bathrooms – Thoughtfully designed for comfort and functionality.
Heated Inground Saltwater Pool – Enjoy swimming in your heated, salt-chlorinated pool, beautifully plastered and tiled in 2018.
Recent Upgrades:
• 2024 – New garage door openers, updated bathroom fixtures, fresh upstairs carpeting, and a new sump pump.
• 2023 – Brand-new water softener, furnace, roof, pool heater, an elegant staircase update, and a radon mitigation system.
• 2022 – Stylish new kitchen appliances, refreshed laundry room flooring, and gorgeous hardwood floors in the dining room, formal living room, powder room, and entry way.
• 2021 – New battery backup sump pump and water heater for peace of mind.
This home perfectly blends modern updates with timeless charm, offering a move-in-ready experience for the next lucky owner. Located in highly desirable Spring-Ford School District with easy access to schools, parks, and shopping, this is an opportunity you won’t want to miss!
Home Details
Home Type
- Single Family
Est. Annual Taxes
- $8,964
Year Built
- Built in 2001
Lot Details
- 0.37 Acre Lot
- Lot Dimensions are 141.00 x 0.00
- Property has an invisible fence for dogs
- Aluminum or Metal Fence
- Property is zoned R2
Parking
- Driveway
Home Design
- Colonial Architecture
- Shingle Roof
- Vinyl Siding
- Concrete Perimeter Foundation
Interior Spaces
- 2,709 Sq Ft Home
- Property has 2 Levels
- Gas Fireplace
- Double Hung Windows
- Unfinished Basement
Bedrooms and Bathrooms
- 4 Main Level Bedrooms
- Walk-In Closet
Pool
- Heated Pool and Spa
- Concrete Pool
- Filtered Pool
- Heated In Ground Pool
- Saltwater Pool
- Fence Around Pool
Utilities
- Forced Air Heating and Cooling System
- Heating System Powered By Owned Propane
- Propane Water Heater
Community Details
- No Home Owners Association
- Brenton Point Subdivision
Listing and Financial Details
- Tax Lot 004
- Assessor Parcel Number 61-00-01725-005
Ownership History
Purchase Details
Home Financials for this Owner
Home Financials are based on the most recent Mortgage that was taken out on this home.Purchase Details
Similar Homes in Collegeville, PA
Home Values in the Area
Average Home Value in this Area
Purchase History
| Date | Type | Sale Price | Title Company |
|---|---|---|---|
| Deed | $734,900 | None Listed On Document | |
| Corporate Deed | $243,215 | -- |
Mortgage History
| Date | Status | Loan Amount | Loan Type |
|---|---|---|---|
| Open | $450,000 | New Conventional | |
| Closed | $450,000 | New Conventional | |
| Previous Owner | $240,000 | New Conventional | |
| Previous Owner | $150,000 | Credit Line Revolving | |
| Previous Owner | $118,530 | No Value Available | |
| Previous Owner | $191,000 | No Value Available |
Property History
| Date | Event | Price | Change | Sq Ft Price |
|---|---|---|---|---|
| 06/30/2025 06/30/25 | Sold | $734,900 | 0.0% | $271 / Sq Ft |
| 04/25/2025 04/25/25 | Pending | -- | -- | -- |
| 04/23/2025 04/23/25 | Price Changed | $734,900 | -1.3% | $271 / Sq Ft |
| 04/03/2025 04/03/25 | For Sale | $744,900 | -- | $275 / Sq Ft |
Tax History Compared to Growth
Tax History
| Year | Tax Paid | Tax Assessment Tax Assessment Total Assessment is a certain percentage of the fair market value that is determined by local assessors to be the total taxable value of land and additions on the property. | Land | Improvement |
|---|---|---|---|---|
| 2024 | $8,684 | $225,240 | $59,800 | $165,440 |
| 2023 | $8,288 | $225,240 | $59,800 | $165,440 |
| 2022 | $8,007 | $225,240 | $59,800 | $165,440 |
| 2021 | $7,525 | $225,240 | $59,800 | $165,440 |
| 2020 | $7,326 | $225,240 | $59,800 | $165,440 |
| 2019 | $7,187 | $225,240 | $59,800 | $165,440 |
| 2018 | $6,050 | $225,240 | $59,800 | $165,440 |
| 2017 | $7,048 | $225,240 | $59,800 | $165,440 |
| 2016 | $6,960 | $225,240 | $59,800 | $165,440 |
| 2015 | $6,509 | $225,240 | $59,800 | $165,440 |
| 2014 | $6,509 | $225,240 | $59,800 | $165,440 |
Agents Affiliated with this Home
-
Z
Seller's Agent in 2025
Zach Banfield
Keller Williams Realty Group
(908) 319-5642
2 in this area
10 Total Sales
-

Buyer's Agent in 2025
Joe Tosco
Real of Pennsylvania
(484) 571-1279
32 in this area
215 Total Sales
Map
Source: Bright MLS
MLS Number: PAMC2129344
APN: 61-00-01725-005
- Sutton Grand Plan at Enclave at Ridgewood - Signature
- 300 Ridgewood Dr Unit 36435000
- 300 Ridgewood Dr Unit 36440819
- 371 Ridgewood Dr
- 342 Ridgewood Dr
- 37 Starmont Way
- Rollins Plan at Canterbury Meadows
- Laney Plan at Canterbury Meadows
- Groton Plan at Canterbury Meadows
- Pickering Plan at Canterbury Meadows
- 50 Holly Dr
- 202 Kelso Cir
- 50 Hillcrest Ct
- Raintree Plan at Boxwood
- Laney Plan at Boxwood
- Cloverfield Plan at Boxwood
- Rollins Plan at Boxwood
- 181 W 7th Ave
- 15 Foxtail Ct Unit 8
- lot 2 12 Foxtail Unit 2






