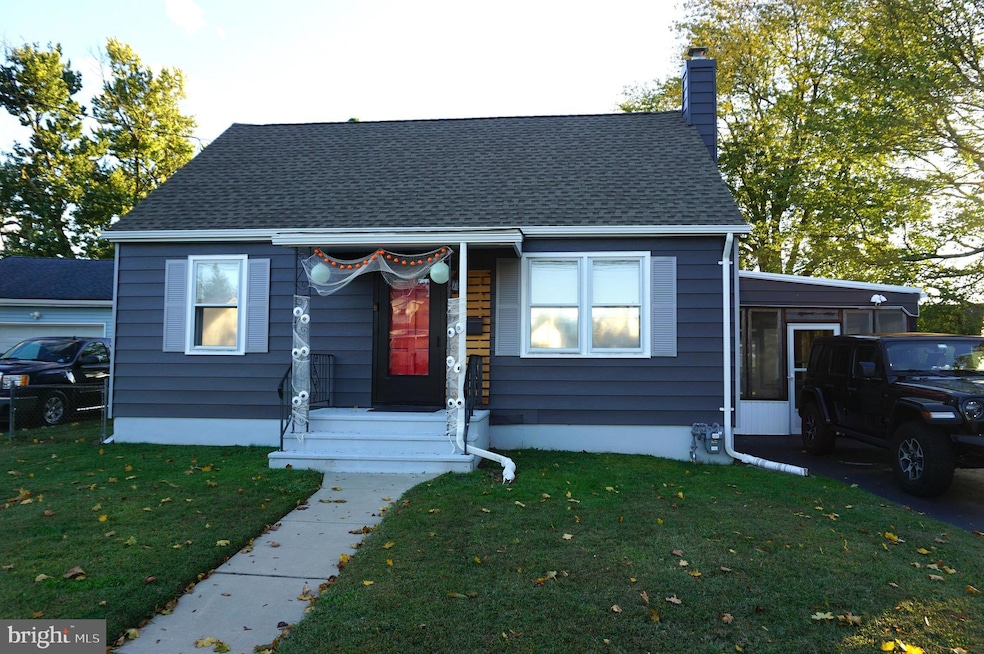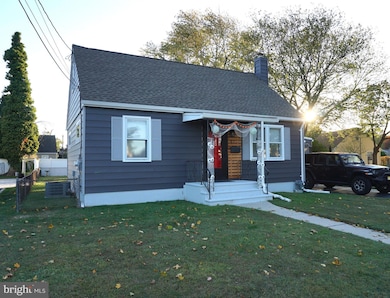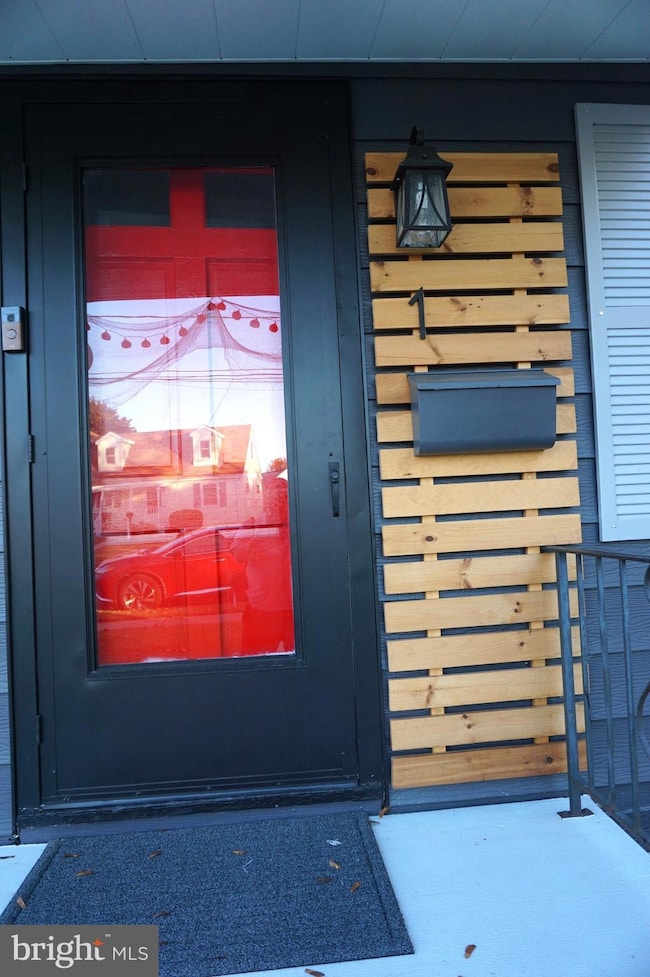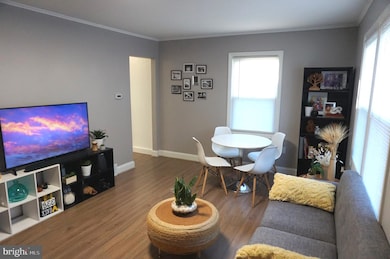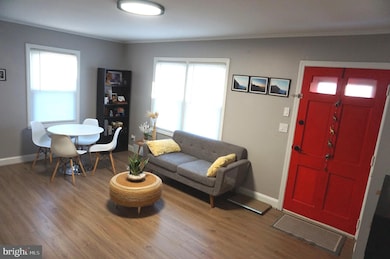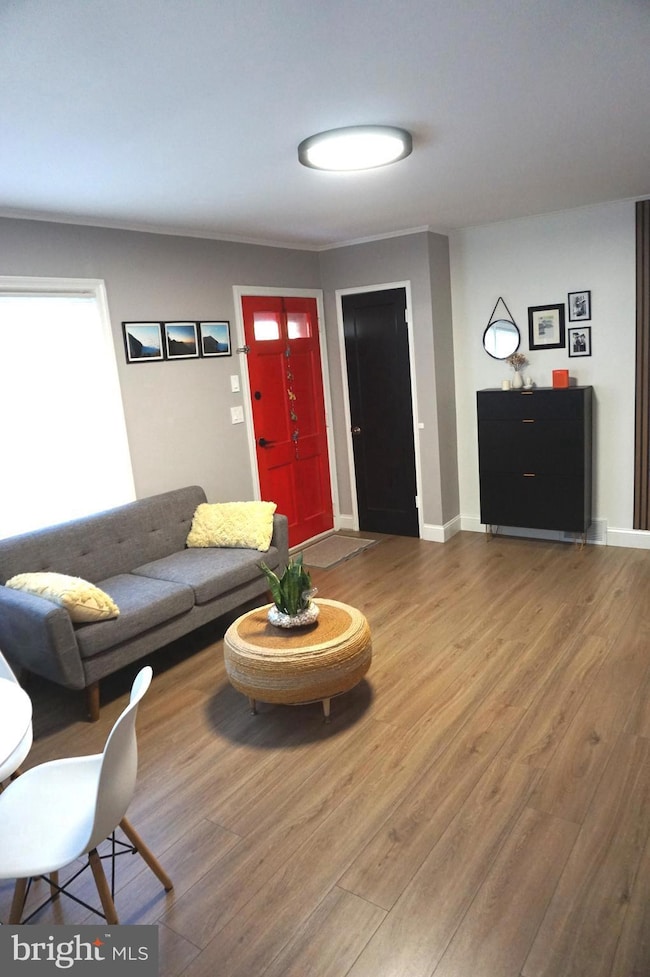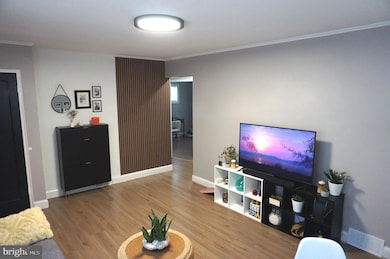1 Maguire Rd Trenton, NJ 08690
Estimated payment $2,712/month
Highlights
- Cape Cod Architecture
- Wood Flooring
- Screened Porch
- Traditional Floor Plan
- No HOA
- Eat-In Kitchen
About This Home
Make sure you schedule your appointment to see this totally updated Hamilton Cape. On the first floor you will find the Living Room, Kitchen, 2 bedrooms and the full bathroom. The kitchen has been updated and features new stainless steel appliances and range hood, The bathroom has also has a new toilet, vanity and beautiful tile and fixtures. There is also new luxury vinyl flooring throughout the first floor. and the third bedroom on the second floor has also been updated and has new laminate flooring. In the basement you will find the laundry room, a large workshop, a dedicated storage area and another room that could serve as a workout area. This home is conveniently located in Hamilton Square which is home to Sayen Gardens and Veterans Park and is just a short drive to Mercer County Park, The Hamilton Train Station that can take you to NYC or Philly and many major highways as well as loads of dining and shopping options.
Listing Agent
(609) 213-1017 reimannrealtor@outlook.com Keller Williams Premier License #1224064 Listed on: 10/17/2025

Home Details
Home Type
- Single Family
Est. Annual Taxes
- $6,713
Year Built
- Built in 1953
Lot Details
- 5,776 Sq Ft Lot
- Chain Link Fence
- Level Lot
- Back and Front Yard
Home Design
- Cape Cod Architecture
- Entry on the 1st floor
- Block Foundation
- Frame Construction
- Asphalt Roof
- Aluminum Siding
Interior Spaces
- 1,008 Sq Ft Home
- Property has 2 Levels
- Traditional Floor Plan
- Double Hung Windows
- Living Room
- Screened Porch
- Wood Flooring
- Flood Lights
Kitchen
- Eat-In Kitchen
- Gas Oven or Range
- Microwave
Bedrooms and Bathrooms
- 1 Full Bathroom
- Bathtub with Shower
Laundry
- Laundry Room
- Dryer
- Washer
Unfinished Basement
- Basement Fills Entire Space Under The House
- Sump Pump
- Laundry in Basement
Parking
- 2 Parking Spaces
- 2 Driveway Spaces
Outdoor Features
- Screened Patio
- Shed
- Rain Gutters
Location
- Suburban Location
Schools
- Sayen Elementary School
- Emily C Reynolds Middle School
- Hamilton East-Steinert High School
Utilities
- Forced Air Heating and Cooling System
- Natural Gas Water Heater
Community Details
- No Home Owners Association
- Hamilton Square Subdivision
Listing and Financial Details
- Tax Lot 00002
- Assessor Parcel Number 03-01865-00002
Map
Home Values in the Area
Average Home Value in this Area
Tax History
| Year | Tax Paid | Tax Assessment Tax Assessment Total Assessment is a certain percentage of the fair market value that is determined by local assessors to be the total taxable value of land and additions on the property. | Land | Improvement |
|---|---|---|---|---|
| 2025 | -- | $190,500 | $81,700 | $108,800 |
| 2024 | -- | $190,500 | $81,700 | $108,800 |
| 2023 | -- | $190,500 | $81,700 | $108,800 |
| 2022 | -- | $190,500 | $81,700 | $108,800 |
| 2021 | $0 | $190,500 | $81,700 | $108,800 |
| 2020 | $5,835 | $190,500 | $81,700 | $108,800 |
| 2019 | $5,705 | $190,500 | $81,700 | $108,800 |
| 2018 | $5,673 | $190,500 | $81,700 | $108,800 |
| 2017 | $5,528 | $190,500 | $81,700 | $108,800 |
| 2016 | $5,151 | $190,500 | $81,700 | $108,800 |
| 2015 | $5,346 | $116,500 | $54,200 | $62,300 |
| 2014 | $5,255 | $116,500 | $54,200 | $62,300 |
Property History
| Date | Event | Price | List to Sale | Price per Sq Ft | Prior Sale |
|---|---|---|---|---|---|
| 11/07/2025 11/07/25 | Price Changed | $409,000 | -2.4% | $406 / Sq Ft | |
| 11/06/2025 11/06/25 | Price Changed | $419,000 | +2.4% | $416 / Sq Ft | |
| 11/06/2025 11/06/25 | Price Changed | $409,000 | -2.4% | $406 / Sq Ft | |
| 10/17/2025 10/17/25 | For Sale | $419,000 | +11.7% | $416 / Sq Ft | |
| 11/07/2024 11/07/24 | Sold | $375,000 | +4.2% | $372 / Sq Ft | View Prior Sale |
| 09/26/2024 09/26/24 | For Sale | $359,900 | -- | $357 / Sq Ft |
Purchase History
| Date | Type | Sale Price | Title Company |
|---|---|---|---|
| Deed | $375,000 | Monarch Title | |
| Deed | $375,000 | Monarch Title | |
| Deed | $375,000 | Monarch Title | |
| Deed | $180,000 | Title Evolution Llc | |
| Interfamily Deed Transfer | -- | Lawyers Title Insurance Corp |
Mortgage History
| Date | Status | Loan Amount | Loan Type |
|---|---|---|---|
| Closed | $22,000 | No Value Available | |
| Open | $356,250 | New Conventional | |
| Closed | $356,250 | New Conventional | |
| Previous Owner | $180,000 | VA | |
| Previous Owner | $126,000 | Stand Alone Refi Refinance Of Original Loan |
Source: Bright MLS
MLS Number: NJME2067180
APN: 03-01865-0000-00002
- 6 Forman Dr
- 35 Brown Dr
- 2 Great Oak Rd
- 3 Village Ct
- 2 Tekening Way
- 10 Carl Sandburg Dr
- 69 Wickom Ave
- 23 Mark Twain Dr
- 144 Tynemouth Ct
- 64 Tynemouth Ct
- 13 Sycamore Way
- 10 North St
- 18 North St
- 142 Wyndham Place
- 139 Wyndham Place
- 86 Mark Twain Dr
- 14 Century Way
- 2330 Route 33 Unit 315
- 117 George St
- 87 Limewood Dr
- 74 Tynemouth Ct
- 78 Wyndham Place Unit 129
- 181 Wyndham Place
- 158 Wyndham Place
- 1 Liberty St
- 1113 Lake Dr
- 2330 Route 33 Unit 315
- 2330 Route 33
- 15 Faxon Dr
- 203 Waverly Ct
- 18 Andover Place
- 137 Cromwell Dr
- 968 Robbinsville Edinburg Rd Unit 306
- 161 Andover Place
- 968 Robbinsville Edinburg Rd Unit 305
- 858 Estates Blvd
- 14 Beverly Ct
- 100 Cabot Dr
- 300 Cabot Dr
- 55 Sharon Rd
