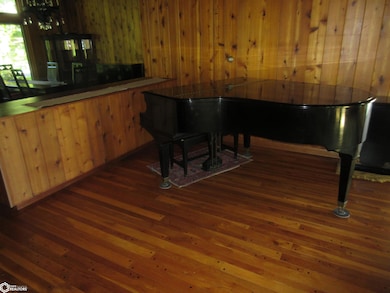1 Mahaska Rd Keokuk, IA 52632
Estimated payment $2,980/month
Highlights
- Vaulted Ceiling
- Fireplace
- Hot Water Heating System
- Wood Flooring
- Forced Air Heating System
About This Home
Bring it on home to see this very private, secluded, mid-century modern multi-level home that sits on 4.10 acres with excellent views of the Mississippi River. The house has numerous updates since the current owners purchased it in 2015. Starting with the TPO membrane roof to the gorgeous kitchen. That features quality custom-made maple cabinets, quartz countertops, deep sink with disposal and a smaller one with arched faucet, top of the line Monogram 6 burner gas stove and dishwasher on a beautiful hickory hardwood floor with open beam ceiling with a skylight that extends into the family room. Step out into the loggia for the very inviting inground saltwater pool with its stamped patio and large backyard. The master suite is very comfortable (21' x 16') and the master bath has person/person vanities, separate shower/bath, tiled floor, a skylight and very roomy. It also has a newer Carrier HVAC (gas) system. The huge living room (32' x 15') boast very nice original hardwood floors, vaulted wood beamed ceiling, a fireplace, corner windows overlooking the pool & river with the dining room adjacent to it. On the south end of the home are 4 spacious BDRS, with hardwood floors, 2 full baths and many newer Pella windows throughout. This end has 2 central air units and boiler heat. The walkout basement has a fireplace, utility room and storage room. A two-car attached carport and asphalt drive complete the picture. Truly one of the finer homes on the market today. By appointment.
Home Details
Home Type
- Single Family
Est. Annual Taxes
- $9,146
Year Built
- Built in 1954
Parking
- 2
Home Design
- Brick Exterior Construction
- Frame Construction
- Rubber Roof
- Concrete Siding
- Stone Siding
Interior Spaces
- Vaulted Ceiling
- Fireplace
Kitchen
- Range
- Dishwasher
- Disposal
Flooring
- Wood
- Laminate
- Tile
Laundry
- Dryer
- Washer
Basement
- Crawl Space
- Basement Storage
Utilities
- Forced Air Heating System
- Hot Water Heating System
- Boiler Heating System
- 200+ Amp Service
- Gas Water Heater
Map
Home Values in the Area
Average Home Value in this Area
Tax History
| Year | Tax Paid | Tax Assessment Tax Assessment Total Assessment is a certain percentage of the fair market value that is determined by local assessors to be the total taxable value of land and additions on the property. | Land | Improvement |
|---|---|---|---|---|
| 2024 | $9,146 | $380,010 | $51,570 | $328,440 |
| 2023 | $8,732 | $380,010 | $51,570 | $328,440 |
| 2022 | $7,442 | $320,700 | $44,250 | $276,450 |
| 2021 | $7,442 | $320,700 | $44,250 | $276,450 |
| 2020 | $7,384 | $317,540 | $46,910 | $270,630 |
| 2019 | $7,676 | $317,540 | $46,910 | $270,630 |
| 2018 | $7,410 | $288,120 | $0 | $0 |
| 2017 | $7,410 | $256,840 | $0 | $0 |
| 2014 | $6,330 | $246,720 | $0 | $0 |
Property History
| Date | Event | Price | Change | Sq Ft Price |
|---|---|---|---|---|
| 08/14/2025 08/14/25 | Price Changed | $419,900 | -3.5% | $88 / Sq Ft |
| 06/01/2025 06/01/25 | Price Changed | $435,000 | -5.4% | $92 / Sq Ft |
| 03/20/2025 03/20/25 | Price Changed | $460,000 | -5.2% | $97 / Sq Ft |
| 10/07/2024 10/07/24 | For Sale | $485,000 | -- | $102 / Sq Ft |
Source: NoCoast MLS
MLS Number: NOC6321940
APN: 04-45-21-13-378-0030
- 723 Hazelhurst Cir
- 3295 Middle Rd
- 3359 Middle Rd
- 716 Boulevard Rd
- 2114 Logan Dr
- 3267 Brookshire Dr
- 3277 Brookshire Dr
- 503 Hawthorne Place
- 3252 Brookshire Dr
- 1905 Grand Ave
- 306 Hickory Terrace
- 209 Washington St
- 1707 Parkview Heights
- 11 Sun Crest Terrace
- 3582 270th Ave
- 3575 Mississippi River Rd
- 18 Rainbo Dr
- 1616 High St
- 1829 Main St
- 1226 Leighton St







