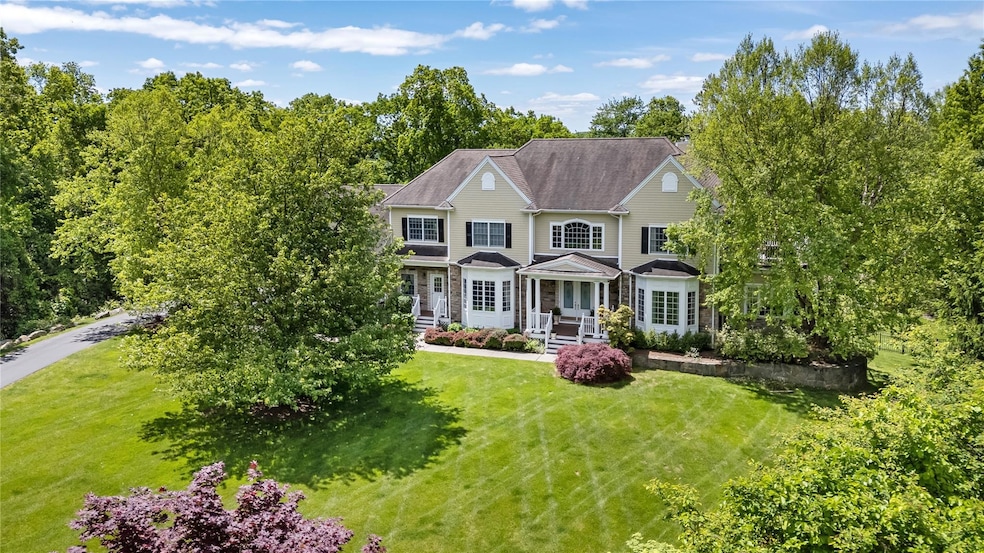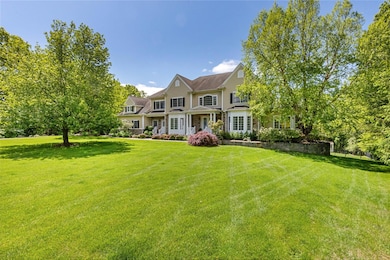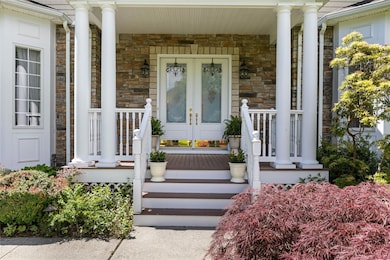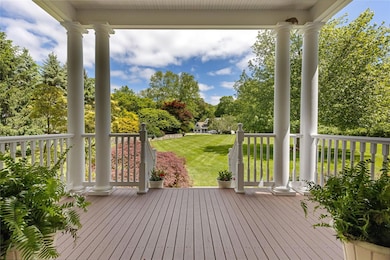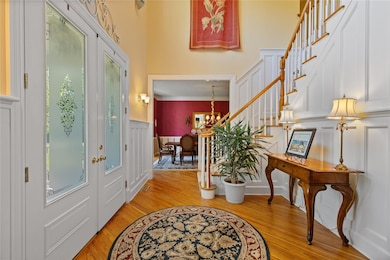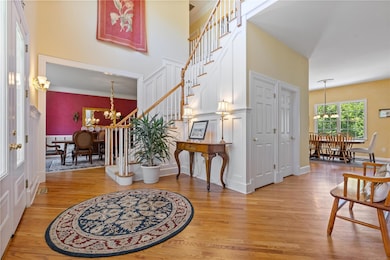
1 Majestic Ridge Carmel, NY 10512
Estimated payment $7,890/month
Highlights
- Eat-In Gourmet Kitchen
- 1.69 Acre Lot
- Deck
- Carmel High School Rated A-
- Colonial Architecture
- Private Lot
About This Home
Welcome to Luxury Living with this Exceptional 5-Bedroom Colonial in prestigious Willow Ridge.
Tucked away at the end of a quiet cul-de-sac on just under 2 acres on a Premier Lot, this impressive 5-bedroom, 5.5-bath Colonial offers timeless elegance, abundant living space, and exceptional privacy on a beautifully landscaped lot that backs to protected parkland and the Putnam County Rail Trail.
A dramatic two-story foyer welcomes you. The formal dining room is perfect for entertaining, enhanced by rich detailing and large windows that fill the space with natural light. The formal living room features custom built-ins and elegant French doors that open to a Study, surrounded by windows, offering a peaceful space with beautiful views and natural light throughout the day.
The chef’s kitchen is a standout, featuring granite countertops, a Viking cooktop and hood, double wall ovens, and a paneled refrigerator. The spacious eat-in area flows seamlessly into a warm and inviting family room with a wood-burning fireplace, creating the perfect everyday gathering space. Just off the kitchen, a large deck overlooks private, park-like grounds—ideal for outdoor dining, entertaining, or quiet mornings surrounded by nature.
On the main level is a private first-floor bedroom with its own en-suite bath—perfect for guests, extended family, or multi-generational living. Additional features on this level include a mudroom, laundry room, and a convenient half bath. A back staircase provides direct access to the upper level.
Upstairs, the luxurious primary suite serves as a private retreat, featuring French doors to a secluded deck, two walk-in closets, and a spa-style bathroom with whirlpool tub, separate shower, and private water closet. Three additional bedrooms on this level provide generous space, including one with an en-suite bath, while the others share a well-appointed hall bath. A spacious bonus room offers flexible use as a media room, playroom, or home gym. A convenient back staircase provides direct access to the main level.
The finished walk-out lower level adds even more living space with a full bath, wet bar with sink and refrigerator, and sliding doors that lead to a stone patio with hot tub—perfect for entertaining or relaxing in total privacy.
Backing to tranquil parkland and surrounded by mature landscaping, this home offers the perfect combination of luxury, comfort, and convenience—just minutes from top-rated schools, shopping, dining, bike path, train and commuter routes. All of this on municipal water and sewer with Natural Gas.
A rare opportunity to own a beautifully designed Colonial in one of Carmel’s premier locations!
Listing Agent
Coldwell Banker Realty Brokerage Phone: 914-277-5000 License #40CA1122976 Listed on: 06/06/2025

Co-Listing Agent
Coldwell Banker Realty Brokerage Phone: 914-277-5000 License #40OR1133583
Home Details
Home Type
- Single Family
Est. Annual Taxes
- $28,268
Year Built
- Built in 2004
Lot Details
- 1.69 Acre Lot
- Cul-De-Sac
- Landscaped
- Private Lot
- Level Lot
- Back Yard Fenced and Front Yard
Parking
- 3 Car Attached Garage
- Driveway
Home Design
- Colonial Architecture
- Frame Construction
- Shake Siding
- Cedar
Interior Spaces
- 5,209 Sq Ft Home
- 3-Story Property
- Wet Bar
- Built-In Features
- Ceiling Fan
- Recessed Lighting
- 1 Fireplace
- Awning
- Entrance Foyer
- Formal Dining Room
- Storage
Kitchen
- Eat-In Gourmet Kitchen
- Breakfast Bar
- Oven
- Microwave
- Dishwasher
- Kitchen Island
- Granite Countertops
Flooring
- Wood
- Carpet
- Ceramic Tile
Bedrooms and Bathrooms
- 5 Bedrooms
- Main Floor Bedroom
- En-Suite Primary Bedroom
- Walk-In Closet
- Double Vanity
Laundry
- Laundry Room
- Dryer
- Washer
Finished Basement
- Walk-Out Basement
- Basement Fills Entire Space Under The House
- Basement Storage
Outdoor Features
- Deck
- Covered patio or porch
- Shed
Location
- Property is near a golf course
Schools
- Kent Primary Elementary School
- George Fischer Middle School
- Carmel High School
Utilities
- Central Air
- Cooling System Mounted To A Wall/Window
- Heating System Uses Natural Gas
- Cable TV Available
Listing and Financial Details
- Assessor Parcel Number 372000-055-000-0002-084-000-0000
Map
Home Values in the Area
Average Home Value in this Area
Tax History
| Year | Tax Paid | Tax Assessment Tax Assessment Total Assessment is a certain percentage of the fair market value that is determined by local assessors to be the total taxable value of land and additions on the property. | Land | Improvement |
|---|---|---|---|---|
| 2023 | $27,907 | $881,900 | $137,200 | $744,700 |
| 2022 | $9,323 | $816,600 | $137,200 | $679,400 |
| 2021 | $29,801 | $795,800 | $137,200 | $658,600 |
| 2020 | $29,640 | $780,200 | $137,200 | $643,000 |
| 2019 | $20,608 | $780,200 | $137,200 | $643,000 |
| 2018 | $29,237 | $764,900 | $137,200 | $627,700 |
| 2016 | $32,247 | $490,000 | $90,000 | $400,000 |
Property History
| Date | Event | Price | Change | Sq Ft Price |
|---|---|---|---|---|
| 07/16/2025 07/16/25 | Pending | -- | -- | -- |
| 06/06/2025 06/06/25 | For Sale | $999,000 | -- | $192 / Sq Ft |
Similar Homes in the area
Source: OneKey® MLS
MLS Number: 865182
APN: 372000-055-000-0002-084-000-0000
- 48 Lindy Dr
- 37 Lindy Dr
- 21 Sunnycrest Rd
- 2203 Pankin Dr
- 12 Leeside Rd
- 3202 Pankin Dr
- 300 Seminary Hill Rd
- 31 Langdon Grove
- 6 Willow Rd
- 24 Interlochen Rd
- 4 Lake Gilead Rd
- 25 Lake Gilead Rd
- 0 Stoneleigh Ave Unit ONEH6293263
- 945 Stoneleigh Ave
- 69 Crafts Rd
- 29 Brian Ct
- 213 Drewville Rd
- 65 Hayley Hill Dr
- 212 Weber Hill Rd
- 1011 Cottage Dr Unit 6
