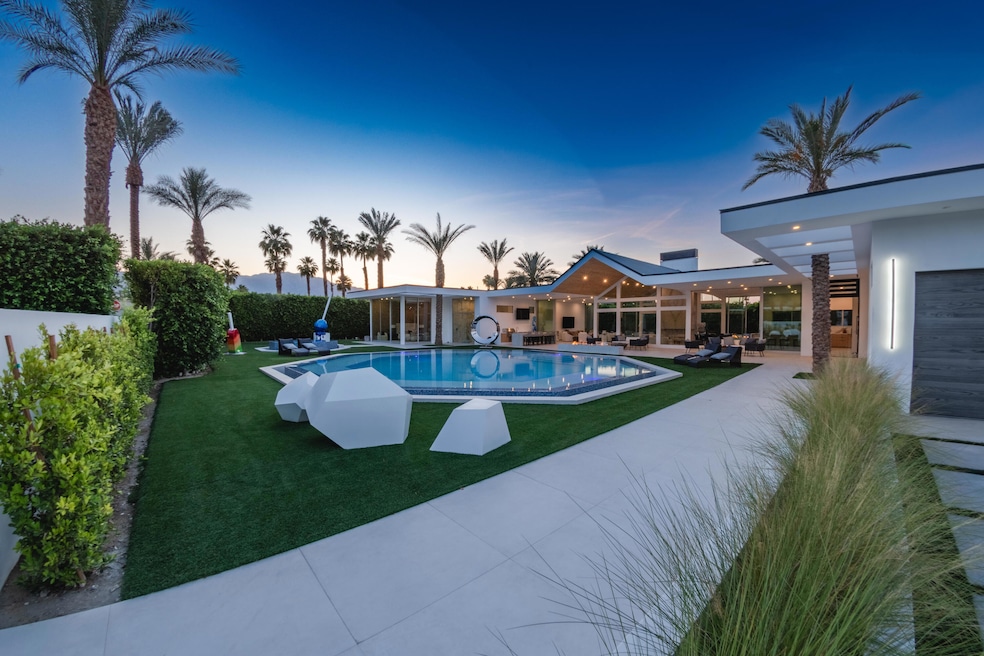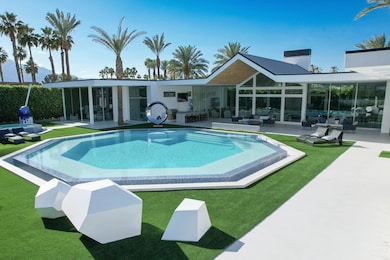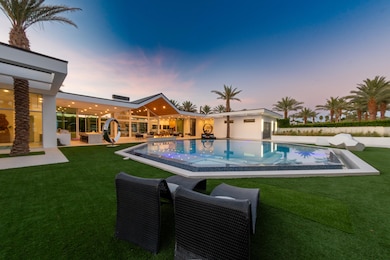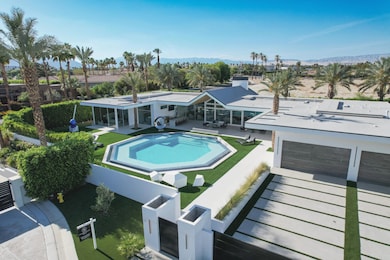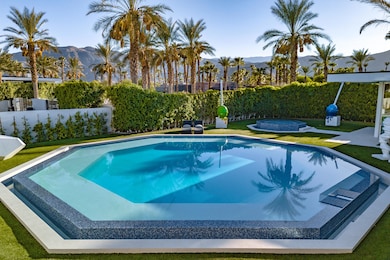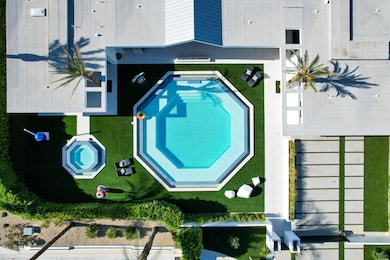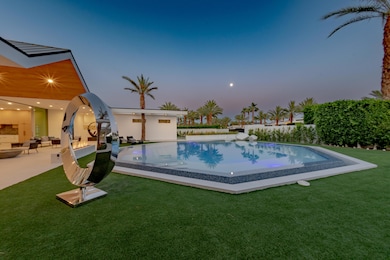1 Makena Ln Rancho Mirage, CA 92270
Estimated payment $24,056/month
Highlights
- Heated Infinity Pool
- New Construction
- Panoramic View
- James Earl Carter Elementary School Rated A-
- Gourmet Kitchen
- Gated Community
About This Home
Experience the pinnacle of luxury living in the heart of Makena--an exclusive retreat designed for those who demand excellence. This striking new estate, inspired by legendary architect Joseph Eichler, offers an unrivaled blend of style, innovation, and privacy, perfect for high-profile clients seeking both comfort and grandeur. Imagine entertaining in an 18-foot-ceiling open-concept living space with breathtaking mountain views, featuring a mesmerizing book-matched porcelain fireplace and a striking wood-paneled A-frame roofline that exudes sophistication. The chef's kitchen, with full white oak cabinetry, a 20-foot island, and cutting-edge Miele appliances, is ideal for hosting and creating culinary masterpieces. Seamlessly integrated with cutting-edge Alexa-based smart home technology, control your lighting, AV, and climate with a single touch--perfect for the modern lifestyle of sophistication. The luxurious primary suite features floor-to-ceiling glass overlooking your private pool and spa, complemented by a spa-inspired bathroom with a double walk-in shower, freestanding tub, and dry sauna.Set on over half an acre, your exclusive outdoor oasis includes an octagon-shaped infinity pool, a spa retreat, an outdoor kitchen with a 20-foot island, and multiple fire features--all designed for unforgettable gatherings or private relaxation. This isn't just a home--it's a statement of success, artistry, and impeccable taste. Elevate your lifestyle with this extraordinary desert sanctuary. For discerning individuals who value privacy, style, and innovation--this is your next masterpiece. Schedule your private tour today and step into a world where luxury knows no limits.
Listing Agent
David Emerson
Coldwell Banker Realty License #01376513 Listed on: 10/01/2025

Open House Schedule
-
Tuesday, November 25, 20252:00 to 4:00 pm11/25/2025 2:00:00 PM +00:0011/25/2025 4:00:00 PM +00:00Add to Calendar
-
Wednesday, November 26, 20252:00 to 4:00 pm11/26/2025 2:00:00 PM +00:0011/26/2025 4:00:00 PM +00:00Add to Calendar
Home Details
Home Type
- Single Family
Est. Annual Taxes
- $32,331
Year Built
- Built in 2025 | New Construction
Lot Details
- 0.51 Acre Lot
- South Facing Home
- Block Wall Fence
- Drip System Landscaping
- Premium Lot
- Corner Lot
- Level Lot
- Sprinklers on Timer
- Private Yard
- Lawn
- Back and Front Yard
HOA Fees
- $285 Monthly HOA Fees
Property Views
- Panoramic
- Woods
- Mountain
- Pool
Home Design
- A-Frame Home
- Modern Architecture
- Entry on the 1st floor
- Slab Foundation
- Stucco Exterior
Interior Spaces
- 4,483 Sq Ft Home
- 4-Story Property
- Bar
- Vaulted Ceiling
- Ceiling Fan
- Gas Fireplace
- Blinds
- Sliding Doors
- Formal Entry
- Great Room
- Living Room with Fireplace
- 4 Fireplaces
- Combination Dining and Living Room
- Tile Flooring
- Closed Circuit Camera
Kitchen
- Gourmet Kitchen
- Breakfast Bar
- Gas Oven
- Gas Cooktop
- Range Hood
- Microwave
- Water Line To Refrigerator
- Dishwasher
- Kitchen Island
- Quartz Countertops
- Disposal
Bedrooms and Bathrooms
- 4 Bedrooms
- Main Floor Bedroom
- Walk-In Closet
- Dressing Area
- Powder Room
- Freestanding Bathtub
- Secondary bathroom tub or shower combo
- Low Flow Shower
Laundry
- Laundry Room
- Washer
Parking
- 3 Car Direct Access Garage
- 5 Carport Spaces
- Garage Door Opener
- Driveway
- Automatic Gate
- Guest Parking
Eco-Friendly Details
- Green Features
- Energy-Efficient Appliances
- Energy-Efficient HVAC
Pool
- Heated Infinity Pool
- Heated Spa
- In Ground Spa
- Ceramic Spa Tile
- Pool Tile
Outdoor Features
- Wrap Around Porch
- Fireplace in Patio
- Outdoor Fireplace
- Built-In Barbecue
Location
- Ground Level
Utilities
- Two cooling system units
- Forced Air Heating and Cooling System
- Heating System Uses Natural Gas
- Underground Utilities
- Property is located within a water district
- Tankless Water Heater
- Cable TV Available
Listing and Financial Details
- Assessor Parcel Number 682031001
Community Details
Overview
- Makena Subdivision
Security
- Resident Manager or Management On Site
- Gated Community
Map
Home Values in the Area
Average Home Value in this Area
Tax History
| Year | Tax Paid | Tax Assessment Tax Assessment Total Assessment is a certain percentage of the fair market value that is determined by local assessors to be the total taxable value of land and additions on the property. | Land | Improvement |
|---|---|---|---|---|
| 2025 | $32,331 | $3,730,500 | $790,500 | $2,940,000 |
| 2023 | $32,331 | $2,500,000 | $625,000 | $1,875,000 |
| 2022 | $16,066 | $1,243,459 | $403,459 | $840,000 |
| 2021 | $14,113 | $1,115,549 | $395,549 | $720,000 |
| 2020 | $10,113 | $803,494 | $391,494 | $412,000 |
| 2019 | $4,726 | $383,818 | $383,818 | $0 |
| 2018 | $4,635 | $376,293 | $376,293 | $0 |
| 2017 | $4,540 | $368,915 | $368,915 | $0 |
| 2016 | $4,429 | $361,682 | $361,682 | $0 |
| 2015 | $2,636 | $209,000 | $209,000 | $0 |
| 2014 | $2,592 | $204,907 | $204,907 | $0 |
Property History
| Date | Event | Price | List to Sale | Price per Sq Ft | Prior Sale |
|---|---|---|---|---|---|
| 11/10/2025 11/10/25 | Price Changed | $3,999,000 | -2.3% | $892 / Sq Ft | |
| 10/19/2025 10/19/25 | Price Changed | $4,095,000 | -2.4% | $913 / Sq Ft | |
| 10/01/2025 10/01/25 | For Sale | $4,195,000 | +67.8% | $936 / Sq Ft | |
| 04/21/2023 04/21/23 | Sold | $2,500,000 | -0.8% | $558 / Sq Ft | View Prior Sale |
| 01/31/2023 01/31/23 | Price Changed | $2,520,000 | -4.9% | $562 / Sq Ft | |
| 11/25/2022 11/25/22 | For Sale | $2,650,000 | -- | $591 / Sq Ft |
Purchase History
| Date | Type | Sale Price | Title Company |
|---|---|---|---|
| Grant Deed | $2,600,000 | First American Title | |
| Quit Claim Deed | $2,500,000 | Fidelity National Title Compan | |
| Quit Claim Deed | -- | -- | |
| Grant Deed | $2,750,000 | -- | |
| Grant Deed | $3,750,000 | Orange Coast Title Co |
Mortgage History
| Date | Status | Loan Amount | Loan Type |
|---|---|---|---|
| Open | $2,844,000 | Construction | |
| Previous Owner | $2,437,500 | Purchase Money Mortgage |
Source: Greater Palm Springs Multiple Listing Service
MLS Number: 219136163
APN: 682-031-001
- 3 Makena Ln
- 72020 Palm Crest Dr
- 9 Lake Shore Dr
- 202 Desert Lakes Dr
- 72460 Rodeo Way
- 15 Estrella St
- 3 Coronado Ct
- 40440 Morningstar Rd
- 6 Park Mirage Ln
- 55 Sierra Madre St
- 77 Lake Shore Dr
- 72325 Roxbury Dr
- 40535 Morningstar Rd
- 165 Lake Shore Dr
- 87 Magdalena Dr
- 127 Lake Shore Dr
- 169 Lake Shore Dr
- 30 Colgate Dr
- 72485 Roxbury Dr
- 40590 Morningstar Rd
- 2 Dominion Ct
- 72056 Palm Haven Dr
- 2 Varsity Cir
- 17 Lake Shore Dr
- 28 Park Mirage Ln
- 195 Desert Lakes Dr
- 106 Estrella St
- 40563 Desert Creek Ln
- 125 Lakeshore Dr
- 18 Lehigh Ct
- 71877 Vista Del Rio
- 2 Lehigh Ct
- 60 La Ronda Dr
- 77 Colgate Dr
- 72420 Silver Spur Ln
- 14 La Ronda Dr
- 3 Harvard Ct
- 8 Valencia Dr
- 5 Majorca Dr
- 28 La Cerra Dr
