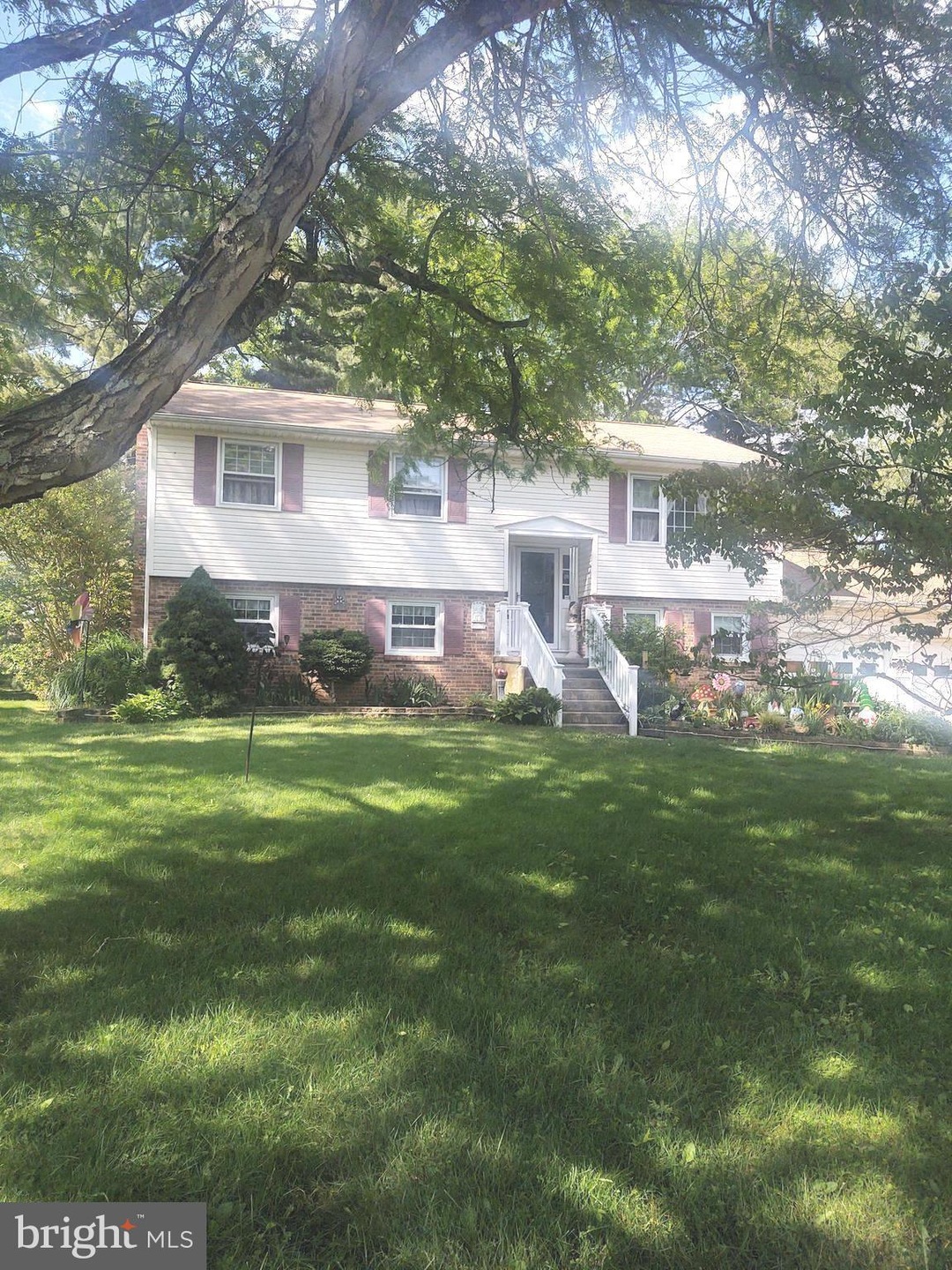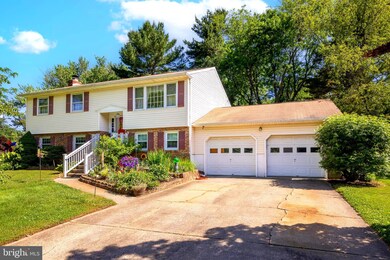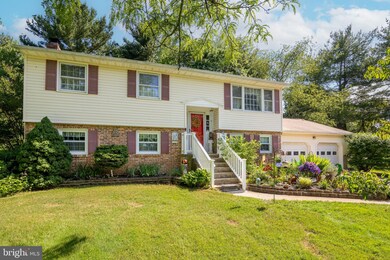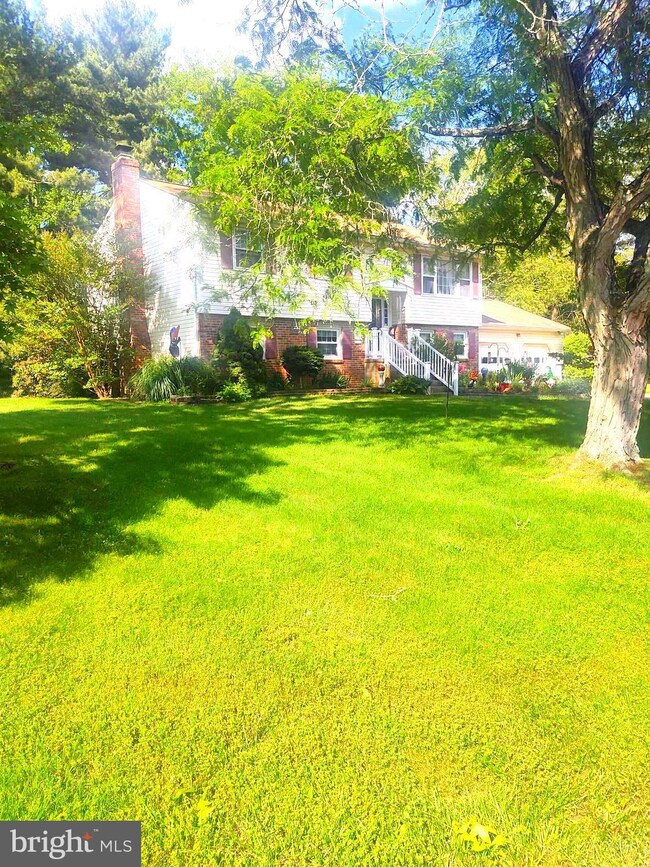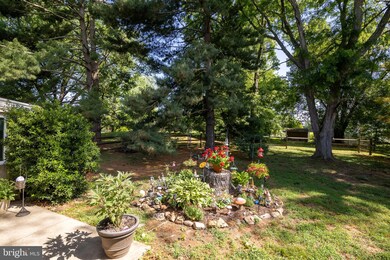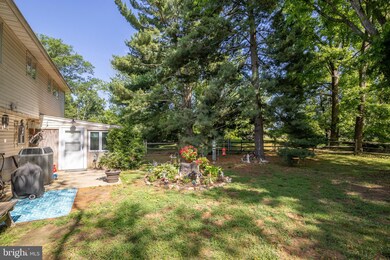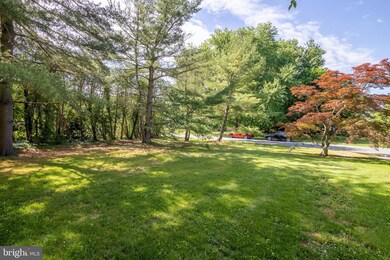
1 Maple Rd Mount Holly, NJ 08060
Highlights
- Heated Spa
- Wooded Lot
- Garden View
- Rancocas Valley Regional High School Rated A-
- Solid Hardwood Flooring
- Whirlpool Bathtub
About This Home
As of September 2024Charming Bi-Level Home in Scenic Eastampton waiting for you!
Escape to the tranquility of rural living in this delightful 4 bedroom, 2 bath bi-level home nestled on a beautifully landscaped corner lot in the serene farmlands of Eastampton, NJ. Boasting a spacious layout and a host of desirable features, this property offers the perfect blend of comfort, convenience, and charm. Situated in a peaceful rural neighborhood, this home offers the ideal retreat from the hustle and bustle of city life. Enjoy the serenity of country living while still being within easy reach of urban amenities.
Step inside to discover a warm and inviting interior adorned with carpeted floors, neutral tones, and plenty of natural light. The lower level features a spacious family room with a cozy wood-burning fireplace, perfect for chilly evenings spent curled up with a good book, or gathering for family events and entertaining. The lower level ,with convenient ground floor entrance also provides a bedroom, office or creative space area, a full bath, the laundry room and direct access to the over-sized two car garage with additional space for workshop or storage. Those looking for an in-law or a separate ground floor living suite will find all they need right here. The heart of the home is the stylish eat-in kitchen, complete with sleek countertops, ample cabinetry, and direct access to the dining room. The formal living room opens to the dining room making the space feel much larger and welcoming. Just down the hall lies the living quarters with three additonal well-sized bedrooms and a full bath,
Back down to the lower level, you can escape to the large three-season room, where you can unwind and soak up the tranquil views of the landscaped backyard. This versatile space is perfect for enjoying your morning coffee or hosting summer gatherings. Plus, indulge in the luxury of your very own spa, providing the ultimate in relaxation and rejuvenation. Outdoors, every inch of the 3/4 acres property feels like home, with beautiful gardens to provide relaxation and aroma therapy, lush evergreen trees and shrubs to provide a sanctuary to a large variety of feathered visitors, and enough open lawn space for play all around the home. The fenced back yard is ready for animal lovers from day one. The new owners will benefit from being located in the sought-after Eastampton public school district and the highly regarded Rancocas Valley Regional High School District, providing excellent educational opportunities for students of all ages. Enjoy easy access to outdoor recreation and cultural events at nearby Smithville County Park, perfect for hiking, picnicking, canoe/kayaking/ fishing and enjoying the beauty of nature. Plus, being just minutes from Joint Base MDL and major commuting routes, your journey to work or exploring the surrounding area is a breeze. Those not familiar with the convenient location of Eastampton Township will find quick satisfaction to it's close proximity to Philadelphia and New York City, two major international airports, and of course, the world renowned Jersey Shore resorts. The home is close to a full variety of shopping options, places of worship, dining and entertainment venues, yet still in the peaceful confines of countryside living.
Don't miss out on this rare opportunity to make this charming Eastampton retreat your own. Schedule your private tour today and experience the joys of living in rural style, yet in a setting which makes the house feel like home the first day you visit.
Last Agent to Sell the Property
Better Homes and Gardens Real Estate Maturo License #0233189

Home Details
Home Type
- Single Family
Est. Annual Taxes
- $7,409
Year Built
- Built in 1973
Lot Details
- 0.76 Acre Lot
- Landscaped
- Extensive Hardscape
- Corner Lot
- Wooded Lot
- Back Yard Fenced, Front and Side Yard
- Property is in excellent condition
Parking
- 2 Car Direct Access Garage
- 8 Driveway Spaces
- Oversized Parking
- Parking Storage or Cabinetry
- Front Facing Garage
- Garage Door Opener
- Gravel Driveway
- On-Street Parking
Home Design
- Slab Foundation
- Frame Construction
- Architectural Shingle Roof
- Chimney Cap
Interior Spaces
- 2,084 Sq Ft Home
- Property has 2 Levels
- Wood Burning Fireplace
- Fireplace With Glass Doors
- Formal Dining Room
- Garden Views
- Laundry on lower level
Kitchen
- Eat-In Kitchen
- Gas Oven or Range
Flooring
- Solid Hardwood
- Ceramic Tile
Bedrooms and Bathrooms
- Whirlpool Bathtub
- Bathtub with Shower
Home Security
- Carbon Monoxide Detectors
- Fire and Smoke Detector
Accessible Home Design
- Halls are 36 inches wide or more
- Garage doors are at least 85 inches wide
- Doors are 32 inches wide or more
- More Than Two Accessible Exits
Outdoor Features
- Heated Spa
- Patio
- Rain Gutters
Schools
- Eastampton Elementary School
- Eastampton Middle School
- Rancocas Valley Reg. High School
Utilities
- Forced Air Heating and Cooling System
- 100 Amp Service
- Well
- Natural Gas Water Heater
- On Site Septic
Community Details
- No Home Owners Association
Listing and Financial Details
- Tax Lot 00007
- Assessor Parcel Number 11-01201-00007
Ownership History
Purchase Details
Home Financials for this Owner
Home Financials are based on the most recent Mortgage that was taken out on this home.Purchase Details
Map
Similar Homes in Mount Holly, NJ
Home Values in the Area
Average Home Value in this Area
Purchase History
| Date | Type | Sale Price | Title Company |
|---|---|---|---|
| Bargain Sale Deed | $435,000 | None Listed On Document | |
| Bargain Sale Deed | $435,000 | None Listed On Document | |
| Deed | $145,900 | -- |
Mortgage History
| Date | Status | Loan Amount | Loan Type |
|---|---|---|---|
| Previous Owner | $435,000 | VA | |
| Previous Owner | $125,000 | New Conventional | |
| Previous Owner | $50,000 | Unknown |
Property History
| Date | Event | Price | Change | Sq Ft Price |
|---|---|---|---|---|
| 09/20/2024 09/20/24 | Sold | $435,000 | -3.3% | $209 / Sq Ft |
| 08/11/2024 08/11/24 | Pending | -- | -- | -- |
| 06/27/2024 06/27/24 | Price Changed | $450,000 | -3.2% | $216 / Sq Ft |
| 06/13/2024 06/13/24 | For Sale | $465,000 | -- | $223 / Sq Ft |
Tax History
| Year | Tax Paid | Tax Assessment Tax Assessment Total Assessment is a certain percentage of the fair market value that is determined by local assessors to be the total taxable value of land and additions on the property. | Land | Improvement |
|---|---|---|---|---|
| 2024 | $7,409 | $225,000 | $57,800 | $167,200 |
| 2023 | $7,409 | $225,000 | $57,800 | $167,200 |
| 2022 | $7,162 | $225,000 | $57,800 | $167,200 |
| 2021 | $7,164 | $225,000 | $57,800 | $167,200 |
| 2020 | $7,184 | $225,000 | $57,800 | $167,200 |
| 2019 | $7,009 | $225,000 | $57,800 | $167,200 |
| 2018 | $7,025 | $225,000 | $57,800 | $167,200 |
| 2017 | $6,957 | $225,000 | $57,800 | $167,200 |
| 2016 | $6,896 | $225,000 | $57,800 | $167,200 |
| 2015 | $6,910 | $225,000 | $57,800 | $167,200 |
| 2014 | $6,741 | $225,000 | $57,800 | $167,200 |
Source: Bright MLS
MLS Number: NJBL2067354
APN: 11-01201-0000-00007
