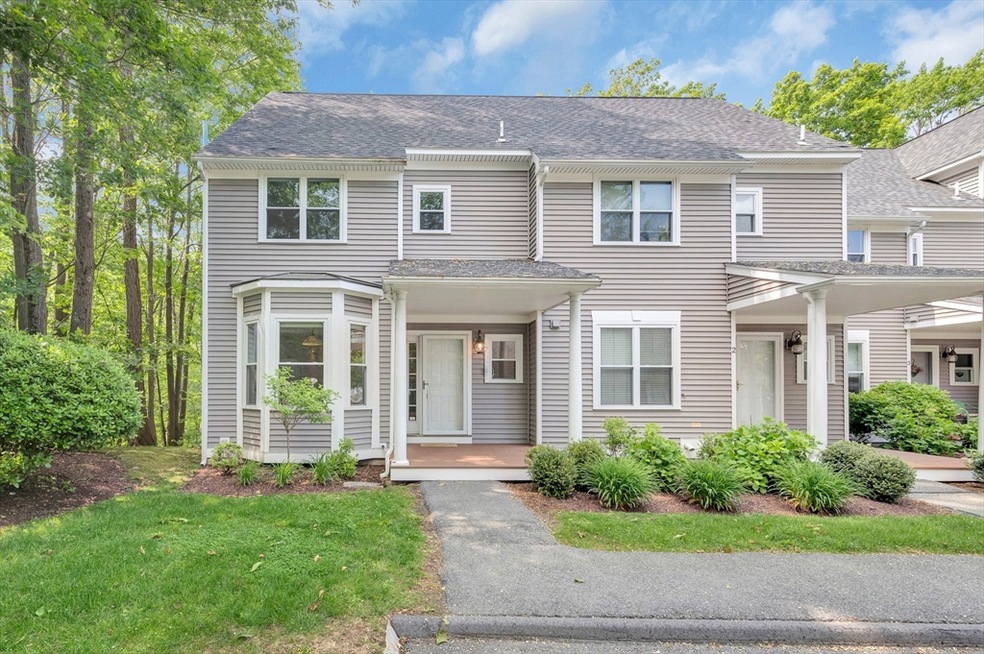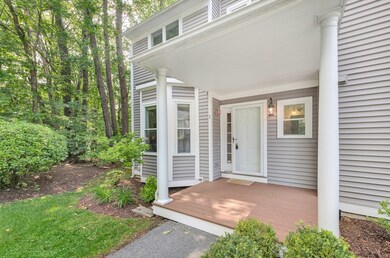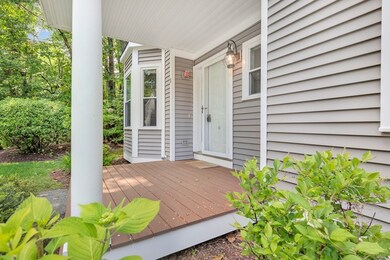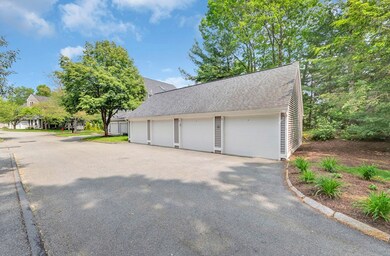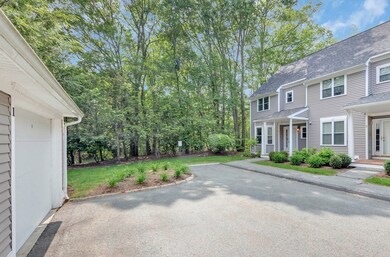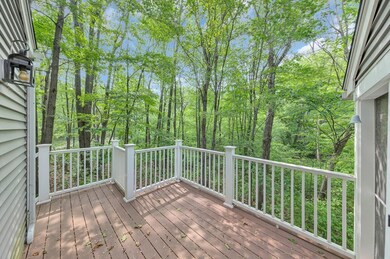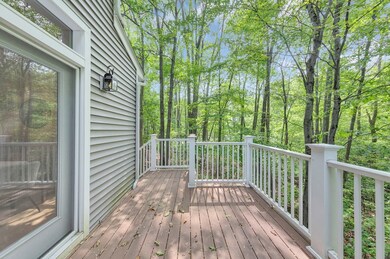
1 Maple Ridge Dr Burlington, MA 01803
Burlington Town Center NeighborhoodHighlights
- Open Floorplan
- Deck
- Vaulted Ceiling
- Burlington High School Rated A-
- Property is near public transit
- Wood Flooring
About This Home
As of July 2025Tucked into a beloved, maintenance-free community where neighbors feel like old friends, this end-unit townhome offers more than just a place to live, it offers a true sense of community. Pull into your garage, step onto your Farmer's Porch, kick off your shoes, & let the peaceful, beautifully landscaped setting welcome you home. Inside, an open layout flows from the granite kitchen to the dining room then on to the fireplaced living room, setting the tone to relax & unwind. Glass doors lead to a new composite deck plus a private screened-in porch, both overlooking beautiful greenery & mature trees. Upstairs, two neat, clean & spacious bedrooms share a pristine Jack-and-Jill bath & offer plenty of closet storage. Need more? The attic & unfinished lower level are ripe w/potential! At The Villages at Maple Ridge, you’ll feel a world away, yet you're just minutes from shopping, dining, theaters, & the express bus ! Nature, neighborly charm, & convenience in one ready-to-move-in package!
Last Agent to Sell the Property
Gibson Sotheby's International Realty Listed on: 06/05/2025

Townhouse Details
Home Type
- Townhome
Est. Annual Taxes
- $5,864
Year Built
- Built in 1995
Lot Details
- Near Conservation Area
- End Unit
HOA Fees
- $520 Monthly HOA Fees
Parking
- 1 Car Detached Garage
- Open Parking
- Off-Street Parking
- Deeded Parking
- Assigned Parking
Home Design
- Frame Construction
- Shingle Roof
Interior Spaces
- 1,485 Sq Ft Home
- 2-Story Property
- Open Floorplan
- Vaulted Ceiling
- Ceiling Fan
- Insulated Windows
- Living Room with Fireplace
- Dining Area
- Screened Porch
- Basement
- Exterior Basement Entry
Kitchen
- Stove
- Range
- Dishwasher
- Solid Surface Countertops
Flooring
- Wood
- Wall to Wall Carpet
- Tile
Bedrooms and Bathrooms
- 2 Bedrooms
- Primary bedroom located on second floor
- Dual Closets
Laundry
- Laundry on main level
- Dryer
- Washer
Outdoor Features
- Deck
Location
- Property is near public transit
- Property is near schools
Utilities
- Forced Air Heating and Cooling System
- Heating System Uses Natural Gas
Listing and Financial Details
- Assessor Parcel Number M:00036C P:000001,396828
Community Details
Overview
- Association fees include water, sewer, insurance, road maintenance, ground maintenance, snow removal, reserve funds
- 75 Units
- Villages At Maple Ridge Community
Amenities
- Common Area
- Shops
Recreation
- Park
- Jogging Path
- Bike Trail
Pet Policy
- Call for details about the types of pets allowed
Ownership History
Purchase Details
Home Financials for this Owner
Home Financials are based on the most recent Mortgage that was taken out on this home.Purchase Details
Home Financials for this Owner
Home Financials are based on the most recent Mortgage that was taken out on this home.Similar Homes in the area
Home Values in the Area
Average Home Value in this Area
Purchase History
| Date | Type | Sale Price | Title Company |
|---|---|---|---|
| Not Resolvable | $388,000 | -- | |
| Deed | $193,400 | -- |
Mortgage History
| Date | Status | Loan Amount | Loan Type |
|---|---|---|---|
| Open | $291,000 | New Conventional | |
| Previous Owner | $100,000 | No Value Available | |
| Previous Owner | $85,000 | No Value Available | |
| Previous Owner | $85,000 | Purchase Money Mortgage |
Property History
| Date | Event | Price | Change | Sq Ft Price |
|---|---|---|---|---|
| 07/18/2025 07/18/25 | Sold | $685,000 | -2.0% | $461 / Sq Ft |
| 06/12/2025 06/12/25 | Pending | -- | -- | -- |
| 06/05/2025 06/05/25 | For Sale | $699,000 | +80.2% | $471 / Sq Ft |
| 07/22/2013 07/22/13 | Sold | $388,000 | -1.6% | $292 / Sq Ft |
| 05/21/2013 05/21/13 | Pending | -- | -- | -- |
| 05/16/2013 05/16/13 | For Sale | $394,500 | -- | $297 / Sq Ft |
Tax History Compared to Growth
Tax History
| Year | Tax Paid | Tax Assessment Tax Assessment Total Assessment is a certain percentage of the fair market value that is determined by local assessors to be the total taxable value of land and additions on the property. | Land | Improvement |
|---|---|---|---|---|
| 2025 | $5,864 | $677,100 | $0 | $677,100 |
| 2024 | $5,434 | $607,800 | $0 | $607,800 |
| 2023 | $5,310 | $564,900 | $0 | $564,900 |
| 2022 | $4,976 | $500,100 | $0 | $500,100 |
| 2021 | $13,977 | $459,000 | $0 | $459,000 |
| 2020 | $4,821 | $500,100 | $0 | $500,100 |
| 2019 | $4,962 | $473,500 | $0 | $473,500 |
| 2018 | $4,712 | $443,700 | $0 | $443,700 |
| 2017 | $10,918 | $443,700 | $0 | $443,700 |
| 2016 | $4,359 | $380,400 | $0 | $380,400 |
| 2015 | $4,220 | $371,800 | $0 | $371,800 |
| 2014 | $4,148 | $345,700 | $0 | $345,700 |
Agents Affiliated with this Home
-
Julie Gibson

Seller's Agent in 2025
Julie Gibson
Gibson Sotheby's International Realty
(781) 771-5760
2 in this area
252 Total Sales
-
Michaela Mannetta

Buyer's Agent in 2025
Michaela Mannetta
Coldwell Banker Realty
(603) 508-7093
1 in this area
75 Total Sales
-
Donna Brustin
D
Seller's Agent in 2013
Donna Brustin
Brustin Realty
(617) 823-3539
1 Total Sale
Map
Source: MLS Property Information Network (MLS PIN)
MLS Number: 73386153
APN: BURL-000036C-000000-000001
