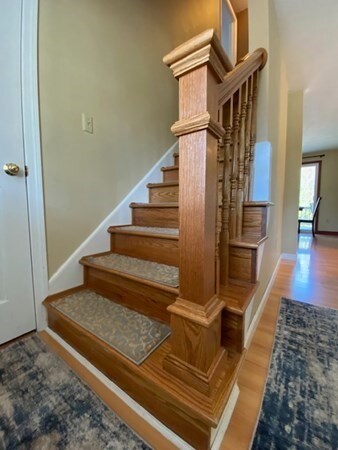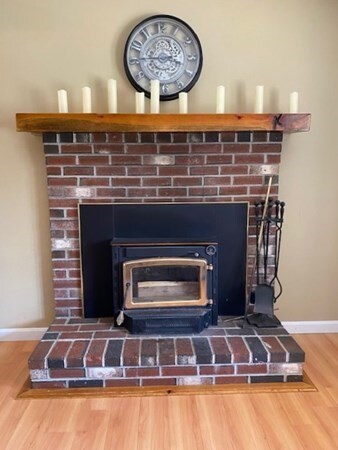
1 Mare Meadow Ln Hubbardston, MA 01452
Highlights
- Community Stables
- Cape Cod Architecture
- Wooded Lot
- Open Floorplan
- Deck
- Wood Flooring
About This Home
As of June 2021LOCATION LOCATION LOCATION on Mare Meadow Ln Cul-De-Sac just minutes to commuter friendly Rt 2 & Rt 68. "The Secret House" Cape style home sits hidden atop a knoll among 3+ acres surrounded by a mature variety of woodlands! Enjoy "watching the world go by" from the breezy farmers porch. The LR has a FP'd woodstove insert~open to the fully appl'd cabinet packed kitchen w/breakfast bar & dining area. A recent slider gives access to your private full length deck where you can occasionally catch a wildlife sighting! Optional 1st floor office/guest with closet. 1st floor 3/4 bath and an oversized side mudroom to "catch" it all! Front to Back Master Suite offers "sitting nook" and his/her closets. Additional BR's are generous sizes w/ample closet space. 2nds floor full bath recently updated. Lower Level basement offers future "BONUS" w/daylight windows & walk out. Washer/dryer hookup, new well pump in 2018. 2 storage sheds, raised garden bed, paved drive. Conservation land/trails close by.
Home Details
Home Type
- Single Family
Est. Annual Taxes
- $3,240
Year Built
- Built in 1993
Lot Details
- 3.03 Acre Lot
- Near Conservation Area
- Cul-De-Sac
- Stone Wall
- Gentle Sloping Lot
- Wooded Lot
- Garden
Home Design
- Cape Cod Architecture
- Frame Construction
- Shingle Roof
- Concrete Perimeter Foundation
Interior Spaces
- 1,512 Sq Ft Home
- Open Floorplan
- Ceiling Fan
- Sliding Doors
- Mud Room
- Living Room with Fireplace
- Play Room
- Storm Windows
- Washer and Electric Dryer Hookup
Kitchen
- Country Kitchen
- Breakfast Bar
- Range<<rangeHoodToken>>
- Dishwasher
Flooring
- Wood
- Wall to Wall Carpet
- Laminate
- Vinyl
Bedrooms and Bathrooms
- 3 Bedrooms
- Primary bedroom located on second floor
- 2 Full Bathrooms
Unfinished Basement
- Walk-Out Basement
- Basement Fills Entire Space Under The House
- Interior and Exterior Basement Entry
- Block Basement Construction
- Laundry in Basement
Parking
- 6 Car Parking Spaces
- Driveway
- Paved Parking
- Open Parking
- Off-Street Parking
Outdoor Features
- Deck
- Outdoor Storage
- Rain Gutters
- Porch
Location
- Property is near schools
Schools
- Hubb Center K-5 Elementary School
- Quabbin 6-8 Middle School
- Quabbin 9-12 High School
Utilities
- No Cooling
- 2 Heating Zones
- Heating System Uses Oil
- Baseboard Heating
- 100 Amp Service
- Private Water Source
- Tankless Water Heater
- Oil Water Heater
- Private Sewer
- Internet Available
Listing and Financial Details
- Tax Lot 0111
- Assessor Parcel Number 4070577
Community Details
Recreation
- Park
- Community Stables
- Jogging Path
- Bike Trail
Additional Features
- No Home Owners Association
- Shops
Ownership History
Purchase Details
Home Financials for this Owner
Home Financials are based on the most recent Mortgage that was taken out on this home.Purchase Details
Home Financials for this Owner
Home Financials are based on the most recent Mortgage that was taken out on this home.Purchase Details
Home Financials for this Owner
Home Financials are based on the most recent Mortgage that was taken out on this home.Similar Homes in Hubbardston, MA
Home Values in the Area
Average Home Value in this Area
Purchase History
| Date | Type | Sale Price | Title Company |
|---|---|---|---|
| Not Resolvable | $368,000 | None Available | |
| Not Resolvable | $168,000 | -- | |
| Deed | $131,900 | -- |
Mortgage History
| Date | Status | Loan Amount | Loan Type |
|---|---|---|---|
| Open | $349,600 | Purchase Money Mortgage | |
| Previous Owner | $99,000 | Unknown | |
| Previous Owner | $50,000 | No Value Available | |
| Previous Owner | $162,960 | New Conventional | |
| Previous Owner | $118,700 | Purchase Money Mortgage |
Property History
| Date | Event | Price | Change | Sq Ft Price |
|---|---|---|---|---|
| 06/10/2021 06/10/21 | Sold | $368,000 | +24.7% | $243 / Sq Ft |
| 05/05/2021 05/05/21 | Pending | -- | -- | -- |
| 04/28/2021 04/28/21 | For Sale | $295,000 | +75.6% | $195 / Sq Ft |
| 05/24/2013 05/24/13 | Sold | $168,000 | -2.7% | $111 / Sq Ft |
| 04/10/2013 04/10/13 | Pending | -- | -- | -- |
| 02/14/2013 02/14/13 | Price Changed | $172,600 | -7.2% | $114 / Sq Ft |
| 01/29/2013 01/29/13 | For Sale | $186,000 | -- | $123 / Sq Ft |
Tax History Compared to Growth
Tax History
| Year | Tax Paid | Tax Assessment Tax Assessment Total Assessment is a certain percentage of the fair market value that is determined by local assessors to be the total taxable value of land and additions on the property. | Land | Improvement |
|---|---|---|---|---|
| 2025 | $4,394 | $376,200 | $53,800 | $322,400 |
| 2024 | $3,904 | $331,100 | $48,400 | $282,700 |
| 2023 | $3,357 | $257,600 | $42,800 | $214,800 |
| 2022 | $3,606 | $257,600 | $42,800 | $214,800 |
| 2021 | $3,240 | $218,800 | $42,800 | $176,000 |
| 2020 | $3,194 | $215,500 | $42,800 | $172,700 |
| 2019 | $3,061 | $201,100 | $57,200 | $143,900 |
| 2018 | $2,919 | $192,900 | $57,200 | $135,700 |
| 2017 | $2,962 | $194,500 | $57,200 | $137,300 |
| 2016 | $2,852 | $179,400 | $57,200 | $122,200 |
| 2015 | $2,686 | $180,000 | $57,200 | $122,800 |
| 2014 | $2,798 | $192,700 | $57,200 | $135,500 |
Agents Affiliated with this Home
-
Donna Warfield

Seller's Agent in 2021
Donna Warfield
Re/Max Vision
(508) 479-1407
29 in this area
112 Total Sales
-
Rosaura Miranda

Buyer's Agent in 2021
Rosaura Miranda
OWN IT
(917) 583-7667
1 in this area
25 Total Sales
-
Gail Goscila
G
Seller's Agent in 2013
Gail Goscila
Acres Away Realty, Inc.
(978) 840-2696
2 in this area
11 Total Sales
Map
Source: MLS Property Information Network (MLS PIN)
MLS Number: 72821817
APN: HUBB-000012-000000-000111
- 8 Adams Rd
- 40 Lombard Rd
- 3 Mohawk Dr
- 254 Davis Rd
- 236 Davis Rd Unit Applewood
- 236 Davis Rd Unit Winchester
- Lot 0 Old Westminster Rd
- 49 Old Colony Rd
- 45 Old Colony Rd
- 40 Newton Rd
- 207 W Princeton Rd
- 62 Bolton Rd Unit Applewood
- 62 Bolton Rd Unit Oakmont
- 47 Brigham St
- 64 Old Princeton Rd
- 56 Hubbardston Rd
- 10 Elm St
- 82 Old Boston Turnpike
- 240-Lot 2 Davis Rd
- 134 Mountain Rd






