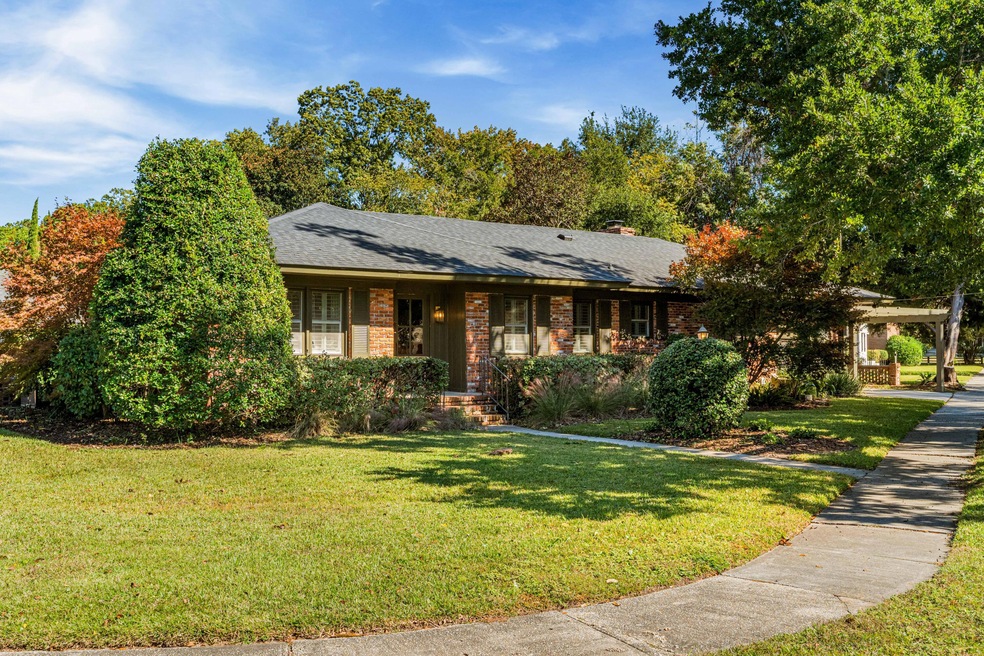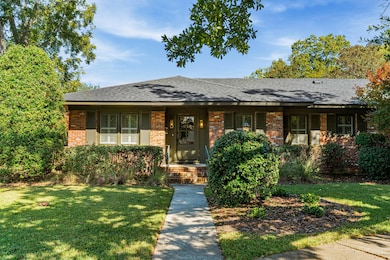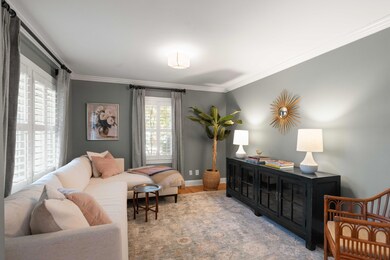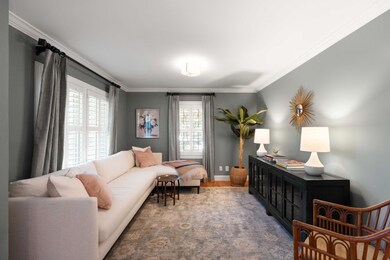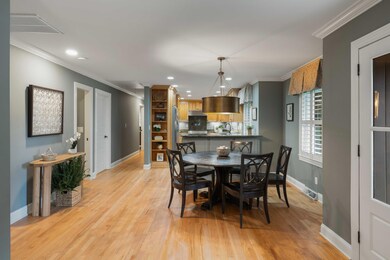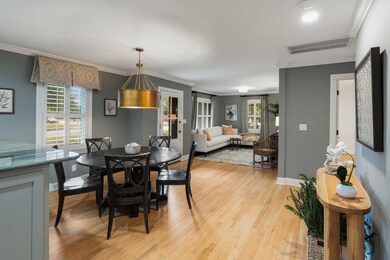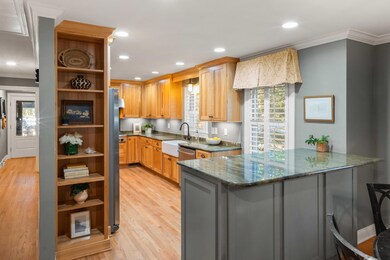1 Marlow Dr Charleston, SC 29403
Wagener Terrace NeighborhoodEstimated payment $6,243/month
Highlights
- Fireplace in Bedroom
- Tennis Courts
- Electric Vehicle Charging Station
- Wood Flooring
- Farmhouse Sink
- 5-minute walk to Corrine Jones Park
About This Home
Discover effortless Lowcountry living at 1 Marlow Drive, nestled in a quaint pocket of sought-after Wagener Terrace. This single-story brick home rests on an expansive corner lot framed by mature landscaping, offering timeless curb appeal and generous lawn space for outdoor enjoyment. Inside, free-flowing living and dining areas feature hardwood floors, crown molding, and plantation shutters. The gourmet gas kitchen boasts natural stone counters, double ovens, wine cooler, pot filler, under-cabinet lighting, and a farmhouse sink. Each of the three bedrooms enjoys its own full bath, including two potential primary suites. The main suite impresses with a gas fireplace, walk-in closet, double vanity, soaking tub, and separate shower. A screened porch, dedicated laundry room, wide two-car- plus-golf-cart parking with EV charger, new roof (2022), updated electric, full ductwork replacement, and encapsulated crawlspace (Oct 2025) add ease and peace of mind. Steps from Corrine Jones Park and moments to Hampton Park, the Ashley River, and Upper King's vibrant dining and shopsthis home pairs modern comfort with an unbeatable downtown Charleston location.
Home Details
Home Type
- Single Family
Est. Annual Taxes
- $2,025
Year Built
- Built in 1964
Lot Details
- 7,841 Sq Ft Lot
- Brick Fence
- Irrigation
Home Design
- Brick Exterior Construction
- Architectural Shingle Roof
Interior Spaces
- 1,810 Sq Ft Home
- 1-Story Property
- Crown Molding
- Smooth Ceilings
- Ceiling Fan
- Gas Log Fireplace
- Plantation Shutters
- Family Room
- Combination Dining and Living Room
- Crawl Space
Kitchen
- Eat-In Kitchen
- Double Oven
- Gas Cooktop
- Range Hood
- Dishwasher
- Kitchen Island
- Farmhouse Sink
- Disposal
Flooring
- Wood
- Ceramic Tile
Bedrooms and Bathrooms
- 3 Bedrooms
- Fireplace in Bedroom
- Walk-In Closet
- 3 Full Bathrooms
- Soaking Tub
- Garden Bath
Laundry
- Laundry Room
- Dryer
- Washer
Parking
- 2 Parking Spaces
- 2 Carport Spaces
- Off-Street Parking
Outdoor Features
- Screened Patio
- Shed
- Rain Gutters
- Porch
- Stoop
Location
- Property is near a bus stop
Schools
- James Simons Elementary School
- Simmons Pinckney Middle School
- Burke High School
Utilities
- Central Air
- Heat Pump System
Community Details
Overview
- Wagener Terrace Subdivision
- Electric Vehicle Charging Station
Recreation
- Tennis Courts
- Park
- Dog Park
- Trails
Map
Home Values in the Area
Average Home Value in this Area
Tax History
| Year | Tax Paid | Tax Assessment Tax Assessment Total Assessment is a certain percentage of the fair market value that is determined by local assessors to be the total taxable value of land and additions on the property. | Land | Improvement |
|---|---|---|---|---|
| 2024 | $2,025 | $13,220 | $0 | $0 |
| 2023 | $1,781 | $13,220 | $0 | $0 |
| 2022 | $1,647 | $13,220 | $0 | $0 |
| 2021 | $1,727 | $13,220 | $0 | $0 |
| 2020 | $1,790 | $13,220 | $0 | $0 |
| 2019 | $1,596 | $11,500 | $0 | $0 |
| 2017 | $1,541 | $11,500 | $0 | $0 |
| 2016 | $1,478 | $11,500 | $0 | $0 |
| 2015 | $1,527 | $11,500 | $0 | $0 |
| 2014 | $1,311 | $0 | $0 | $0 |
| 2011 | -- | $0 | $0 | $0 |
Property History
| Date | Event | Price | List to Sale | Price per Sq Ft |
|---|---|---|---|---|
| 11/01/2025 11/01/25 | For Sale | $1,150,000 | -- | $635 / Sq Ft |
Purchase History
| Date | Type | Sale Price | Title Company |
|---|---|---|---|
| Deed | $370,000 | None Available | |
| Interfamily Deed Transfer | -- | -- | |
| Deed | $221,250 | -- | |
| Deed | $175,000 | -- |
Mortgage History
| Date | Status | Loan Amount | Loan Type |
|---|---|---|---|
| Open | $424,100 | New Conventional | |
| Previous Owner | $177,000 | New Conventional | |
| Previous Owner | $191,250 | New Conventional | |
| Previous Owner | $182,132 | Purchase Money Mortgage |
Source: CHS Regional MLS
MLS Number: 25029355
APN: 463-07-04-049
- 242 W Poplar St
- 251 W Poplar St
- 62 Alberta Ave
- 79 Hester St
- 171 Mary Ellen Dr
- 165 Mary Ellen Dr
- 172 Mary Ellen Dr
- 4 Piedmont Ave
- 874 Ashley Ave
- 1011 Ashley Ave
- 829 Rutledge Ave
- 12 Gordon St
- 923 Rutledge Ave
- 78 Maple St
- 814 Rutledge Ave
- 924 Rutledge Ave
- 928 Rutledge Ave
- 75 Cypress St
- 17 8th Ave Unit A
- 261 Grove St
- 319 Grove St
- 155 Romney St
- 10 Riker St
- 1405 Holt St
- 1310 Meeting Street Rd
- 1000 King St
- 695 Meeting St
- 651 Meeting St
- 4 Senate St
- 55 Romney St
- 15 Strawberry Ln
- 118 Congress St Unit F
- 294 Congress St
- 1 Cool Blow St Unit 326
- 13 Maranda Holmes St
- 129 Congress St Unit Downtown Charleston
- 462 Race St Unit B
- 102 Sottile St
- 601 Meeting St Unit Woodburn
- 601 Meeting St Unit Tobin
