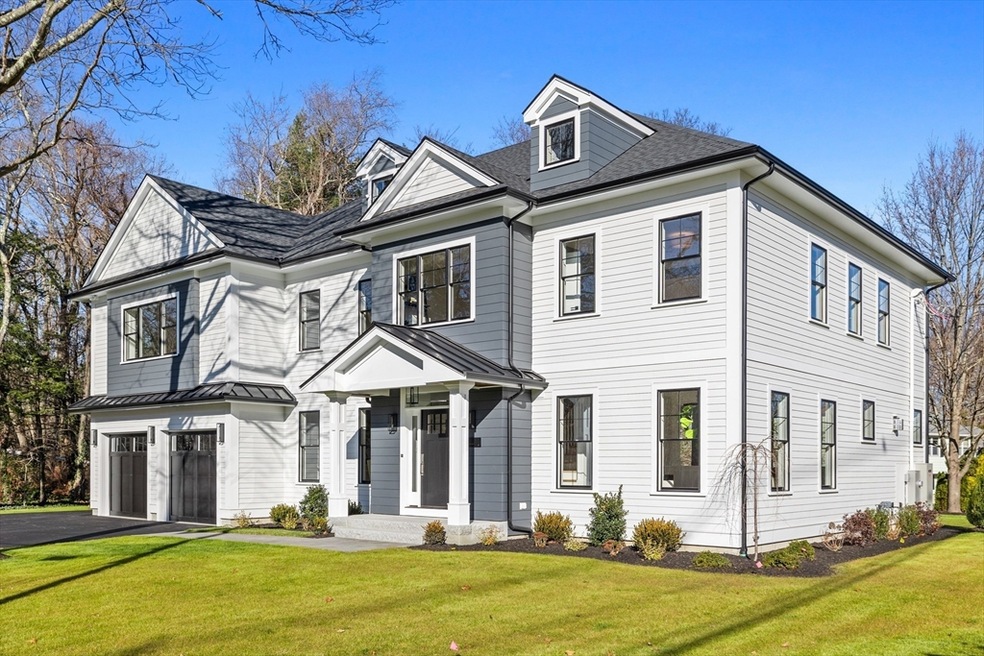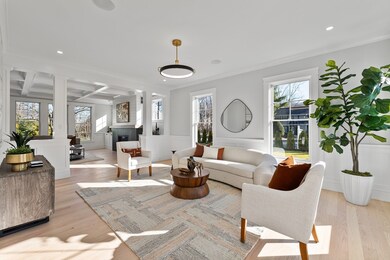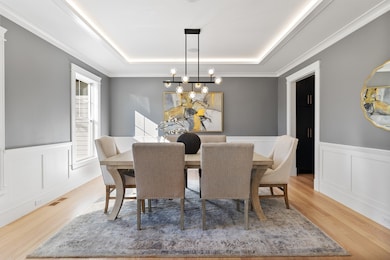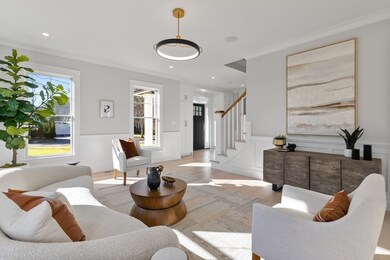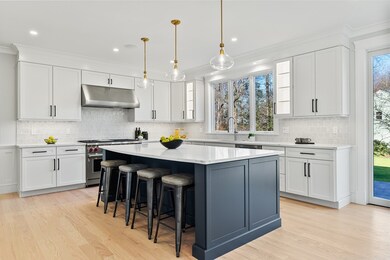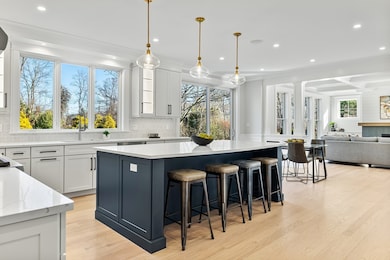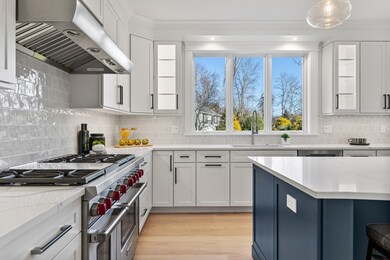
1 Marshall Rd Lexington, MA 02420
Countryside NeighborhoodHighlights
- Golf Course Community
- Medical Services
- Custom Closet System
- Harrington Elementary School Rated A
- New Construction
- Colonial Architecture
About This Home
As of February 2025Just completed and first open houses this weekend. This stunning colonial has an amazing layout over two levels providing flexibility and ample space to entertain. Detailed finishes throughout including a coffered ceiling in the family room, crown moldings, DR tray ceiling, built-ins, custom wainscot throughout the main level, designer kitchen with Wolf appliances, and butler's pantry. A much sought after first level bedroom suite or office with full bathroom providing a curb-less shower. The second level offers five generous bedrooms including an exquisite primary suite with fireplace, built-ins, two oversized walk-in closets and glamorous bath. Located on a corner lot, the yard is open and level with an oversized paver patio, irrigation, plantings and exterior lighting. In the lower level, there is approximately 1500 square feet of unfinished space that has a full bathroom roughed in providing immediate add-on value.
Home Details
Home Type
- Single Family
Est. Annual Taxes
- $20,033
Year Built
- Built in 2024 | New Construction
Lot Details
- 0.39 Acre Lot
- Landscaped Professionally
- Corner Lot
- Sprinkler System
- Property is zoned RO
Parking
- 2 Car Attached Garage
- Heated Garage
- Driveway
- Open Parking
- Off-Street Parking
Home Design
- Colonial Architecture
- Frame Construction
- Cellulose Insulation
- Shingle Roof
- Radon Mitigation System
- Concrete Perimeter Foundation
Interior Spaces
- 4,925 Sq Ft Home
- Central Vacuum
- Crown Molding
- Wainscoting
- Coffered Ceiling
- Tray Ceiling
- Recessed Lighting
- Decorative Lighting
- Light Fixtures
- Insulated Windows
- Insulated Doors
- Family Room with Fireplace
- 2 Fireplaces
Kitchen
- Range with Range Hood
- Microwave
- Freezer
- Dishwasher
- Wine Refrigerator
- Wine Cooler
- Stainless Steel Appliances
- Kitchen Island
- Solid Surface Countertops
- Disposal
Flooring
- Wood
- Stone
- Ceramic Tile
Bedrooms and Bathrooms
- 6 Bedrooms
- Primary bedroom located on second floor
- Custom Closet System
- Walk-In Closet
- Dual Vanity Sinks in Primary Bathroom
- Soaking Tub
- Bathtub with Shower
- Separate Shower
- Linen Closet In Bathroom
Laundry
- Laundry on upper level
- Sink Near Laundry
- Washer and Electric Dryer Hookup
Partially Finished Basement
- Basement Fills Entire Space Under The House
- Interior and Exterior Basement Entry
Eco-Friendly Details
- Energy-Efficient Thermostat
- Whole House Vacuum System
Outdoor Features
- Patio
- Rain Gutters
Location
- Property is near public transit
- Property is near schools
Schools
- Harrington Elementary School
- Clarke Middle School
- Lexington High School
Utilities
- Central Heating and Cooling System
- 3 Cooling Zones
- 3 Heating Zones
- Heat Pump System
- Generator Hookup
- Power Generator
- Water Heater
Listing and Financial Details
- Assessor Parcel Number 554095
Community Details
Overview
- No Home Owners Association
Amenities
- Medical Services
- Shops
- Coin Laundry
Recreation
- Golf Course Community
- Tennis Courts
- Community Pool
- Park
- Jogging Path
- Bike Trail
Similar Homes in Lexington, MA
Home Values in the Area
Average Home Value in this Area
Mortgage History
| Date | Status | Loan Amount | Loan Type |
|---|---|---|---|
| Closed | $2,362,400 | Purchase Money Mortgage |
Property History
| Date | Event | Price | Change | Sq Ft Price |
|---|---|---|---|---|
| 02/07/2025 02/07/25 | Sold | $2,953,000 | +2.6% | $600 / Sq Ft |
| 12/20/2024 12/20/24 | Pending | -- | -- | -- |
| 12/04/2024 12/04/24 | For Sale | $2,878,000 | -- | $584 / Sq Ft |
Tax History Compared to Growth
Tax History
| Year | Tax Paid | Tax Assessment Tax Assessment Total Assessment is a certain percentage of the fair market value that is determined by local assessors to be the total taxable value of land and additions on the property. | Land | Improvement |
|---|---|---|---|---|
| 2025 | $20,033 | $1,638,000 | $607,000 | $1,031,000 |
| 2024 | $9,837 | $803,000 | $578,000 | $225,000 |
| 2023 | $9,555 | $735,000 | $525,000 | $210,000 |
| 2022 | $9,108 | $660,000 | $478,000 | $182,000 |
| 2021 | $9,023 | $627,000 | $455,000 | $172,000 |
| 2020 | $8,697 | $619,000 | $455,000 | $164,000 |
| 2019 | $6,209 | $581,000 | $433,000 | $148,000 |
| 2018 | $7,879 | $551,000 | $413,000 | $138,000 |
| 2017 | $7,506 | $518,000 | $381,000 | $137,000 |
| 2016 | $7,212 | $494,000 | $358,000 | $136,000 |
| 2015 | $6,732 | $453,000 | $326,000 | $127,000 |
| 2014 | $6,220 | $401,000 | $289,000 | $112,000 |
Agents Affiliated with this Home
-
The Joyce Team
T
Seller's Agent in 2025
The Joyce Team
Compass
(781) 727-9284
1 in this area
29 Total Sales
-
Bryan Joyce

Seller Co-Listing Agent in 2025
Bryan Joyce
Compass
(781) 727-9284
1 in this area
41 Total Sales
-
Team Lillian Montalto

Buyer's Agent in 2025
Team Lillian Montalto
Lillian Montalto Signature Properties
(978) 815-6301
2 in this area
996 Total Sales
Map
Source: MLS Property Information Network (MLS PIN)
MLS Number: 73317336
APN: LEXI-000053-000000-000065
- 374 Woburn St
- 4 Canterbury Rd
- 7 Fulton Rd
- 13 Canterbury Rd
- 8 Blueberry Ln
- 347 Lexington St
- 20 Douglas Rd
- 15 Tyler Rd
- 6 Manomet Rd
- 500 Lowell St
- 19 Fiske Rd
- 9 Young St
- 299 Lexington St Unit 58
- 299 Lexington St Unit 104
- 14 Nassau Dr
- 65 Thornberry Rd
- 8 Jonas Stone Cir
- 6 Jonas Stone Cir
- 8 Grace Rd
- 197 Woburn St
